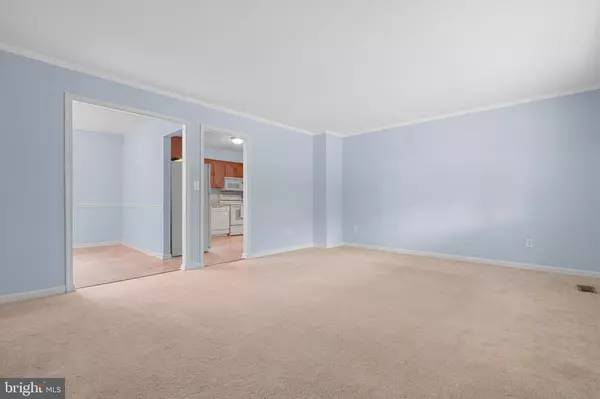$415,000
$425,000
2.4%For more information regarding the value of a property, please contact us for a free consultation.
3 Beds
2 Baths
2,626 SqFt
SOLD DATE : 07/31/2023
Key Details
Sold Price $415,000
Property Type Single Family Home
Sub Type Detached
Listing Status Sold
Purchase Type For Sale
Square Footage 2,626 sqft
Price per Sqft $158
Subdivision St Georges Estates
MLS Listing ID VAST2022434
Sold Date 07/31/23
Style Ranch/Rambler
Bedrooms 3
Full Baths 2
HOA Y/N N
Abv Grd Liv Area 1,430
Originating Board BRIGHT
Year Built 1978
Annual Tax Amount $2,924
Tax Year 2022
Lot Size 1.000 Acres
Acres 1.0
Property Description
Welcome home to 106 Saint Georges Drive in Stafford. This spacious Rambler with finished, walkout basement is situated on an acre of land and nestled in privacy. Take a look at these recent improvements: new roof, siding in 2018, new HVAC in 2020 and freshly painted walls. The attached carport doubles as a great place to sit outside and take in the peaceful views. As you enter the 2,600+ finished square foot home, the large living room is first to welcome you. The bright and sunny kitchen opens to the family room. The wood burning stove in the family room provides additional heat and comfort on those cold days. Three bedrooms and two full bathrooms on the main level. The partially finished basement provides additional living space and storage. One of the rooms in the basement has served as a "man-cave" so plenty of versatility here. Large storage shed in the backyard that has been used as a "she-shed" in the past. The lot extends beyond the fenced backyard to the natural wooded portion which overlooks a pond. Enjoy the quiet streets of the neighborhood with a walking path nearby. No HOA! Home is good shape but being sold as-is.
Location
State VA
County Stafford
Zoning A2
Rooms
Basement Full, Partially Finished, Heated, Outside Entrance
Main Level Bedrooms 3
Interior
Interior Features Stove - Wood
Hot Water Electric
Heating Heat Pump(s)
Cooling Central A/C
Flooring Carpet, Concrete, Vinyl
Equipment Dishwasher, Refrigerator, Stove
Appliance Dishwasher, Refrigerator, Stove
Heat Source Electric
Exterior
Garage Spaces 8.0
Fence Privacy
Water Access N
Accessibility None
Total Parking Spaces 8
Garage N
Building
Lot Description Backs to Trees
Story 2
Foundation Other
Sewer Septic = # of BR
Water Private, Well
Architectural Style Ranch/Rambler
Level or Stories 2
Additional Building Above Grade, Below Grade
New Construction N
Schools
Elementary Schools Rockhill
Middle Schools A.G. Wright
High Schools Mountain View
School District Stafford County Public Schools
Others
Senior Community No
Tax ID 19C 2 C 23
Ownership Fee Simple
SqFt Source Assessor
Special Listing Condition Standard
Read Less Info
Want to know what your home might be worth? Contact us for a FREE valuation!

Our team is ready to help you sell your home for the highest possible price ASAP

Bought with Michael Steven Mejia • Compass

"My job is to find and attract mastery-based agents to the office, protect the culture, and make sure everyone is happy! "






