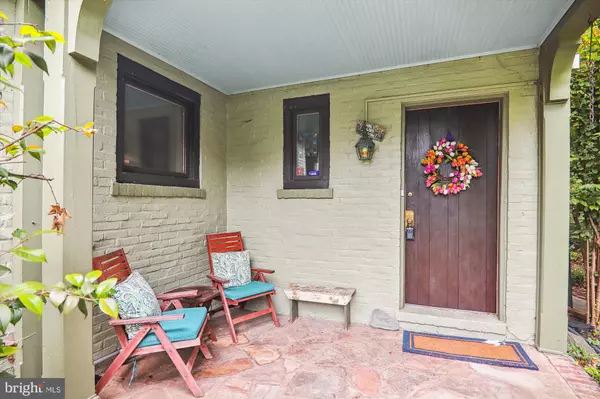$725,000
$725,000
For more information regarding the value of a property, please contact us for a free consultation.
4 Beds
3 Baths
2,476 SqFt
SOLD DATE : 07/31/2023
Key Details
Sold Price $725,000
Property Type Single Family Home
Sub Type Detached
Listing Status Sold
Purchase Type For Sale
Square Footage 2,476 sqft
Price per Sqft $292
Subdivision College Park
MLS Listing ID MDPG2080556
Sold Date 07/31/23
Style Colonial
Bedrooms 4
Full Baths 3
HOA Y/N N
Abv Grd Liv Area 1,776
Originating Board BRIGHT
Year Built 1936
Annual Tax Amount $9,311
Tax Year 2022
Lot Size 9,000 Sqft
Acres 0.21
Property Description
Welcome to 4513 Amherst Rd, a truly rare gem to hit the market! This lovingly cared for & beautifully maintained home located in a sought-after area in College Park boasts more than 2600 sq feet of living space! With charm galore the main level features wood flooring, a fantastic cathedral ceiling Living room with exposed beams and cozy fireplace, a spacious formal Dining room w/ample light, a semi-updated Kitchen which opens to a large Family room addition, plus a cozy wood paneled study complete with a full Bath!
The upper level features wood flooring under the carpeting, three Bedrooms and a full Bathroom. The fully finished lower level has plenty of living space which can be used as a 4th Bedroom/guest area with a kitchenette and 3rd full Bath. TV/Rec room area, plenty of closet & storage space as well as access to the outside.
Off the Family room addition, you can step out onto the great deck overlooking your private oasis of a yard with extensive landscaping. Another great feature is the 'all-purpose space' over the garage (with access from the deck), perfect for an artist studio, workshop or whatever you can dream up!
And let's talk location! You are moments away from a trove of culture, amenities & entertainment. Perfectly located within walking distance to community parks, Riverdale Park Station (Whole Foods & Starbucks), a little over 1/2 -mile to College Park Metro plus just minutes to everything the University of Maryland has to offer! Don't miss your opportunity to make this wonderful historically rich property your new home!
Location
State MD
County Prince Georges
Zoning RSF65
Rooms
Other Rooms Living Room, Dining Room, Primary Bedroom, Bedroom 2, Bedroom 3, Kitchen, Family Room, Foyer, Study, Laundry, Recreation Room, Utility Room, Bathroom 2, Bonus Room, Full Bath
Basement Poured Concrete, Fully Finished, Interior Access, Rear Entrance, Walkout Stairs
Interior
Interior Features Attic, 2nd Kitchen, Dining Area, Exposed Beams, Family Room Off Kitchen, Formal/Separate Dining Room, Upgraded Countertops, Wood Floors, Ceiling Fan(s), Skylight(s), Wet/Dry Bar, Window Treatments
Hot Water Natural Gas
Heating Radiator, Baseboard - Hot Water
Cooling Central A/C, Zoned
Flooring Hardwood, Carpet
Fireplaces Number 1
Fireplaces Type Wood
Equipment Refrigerator, Stove, Microwave, Dishwasher
Fireplace Y
Window Features Double Pane,Replacement
Appliance Refrigerator, Stove, Microwave, Dishwasher
Heat Source Natural Gas
Laundry Lower Floor
Exterior
Exterior Feature Deck(s), Patio(s)
Garage Garage - Front Entry, Additional Storage Area, Garage Door Opener, Oversized, Other
Garage Spaces 6.0
Waterfront N
Water Access N
View Trees/Woods, Garden/Lawn
Accessibility Chairlift
Porch Deck(s), Patio(s)
Total Parking Spaces 6
Garage Y
Building
Lot Description Landscaping
Story 3
Foundation Slab
Sewer Public Sewer
Water Public
Architectural Style Colonial
Level or Stories 3
Additional Building Above Grade, Below Grade
New Construction N
Schools
School District Prince George'S County Public Schools
Others
Senior Community No
Tax ID 17212325124
Ownership Fee Simple
SqFt Source Assessor
Horse Property N
Special Listing Condition Standard
Read Less Info
Want to know what your home might be worth? Contact us for a FREE valuation!

Our team is ready to help you sell your home for the highest possible price ASAP

Bought with Hsuan-Hao Wang • Howard Wang Realty

"My job is to find and attract mastery-based agents to the office, protect the culture, and make sure everyone is happy! "






