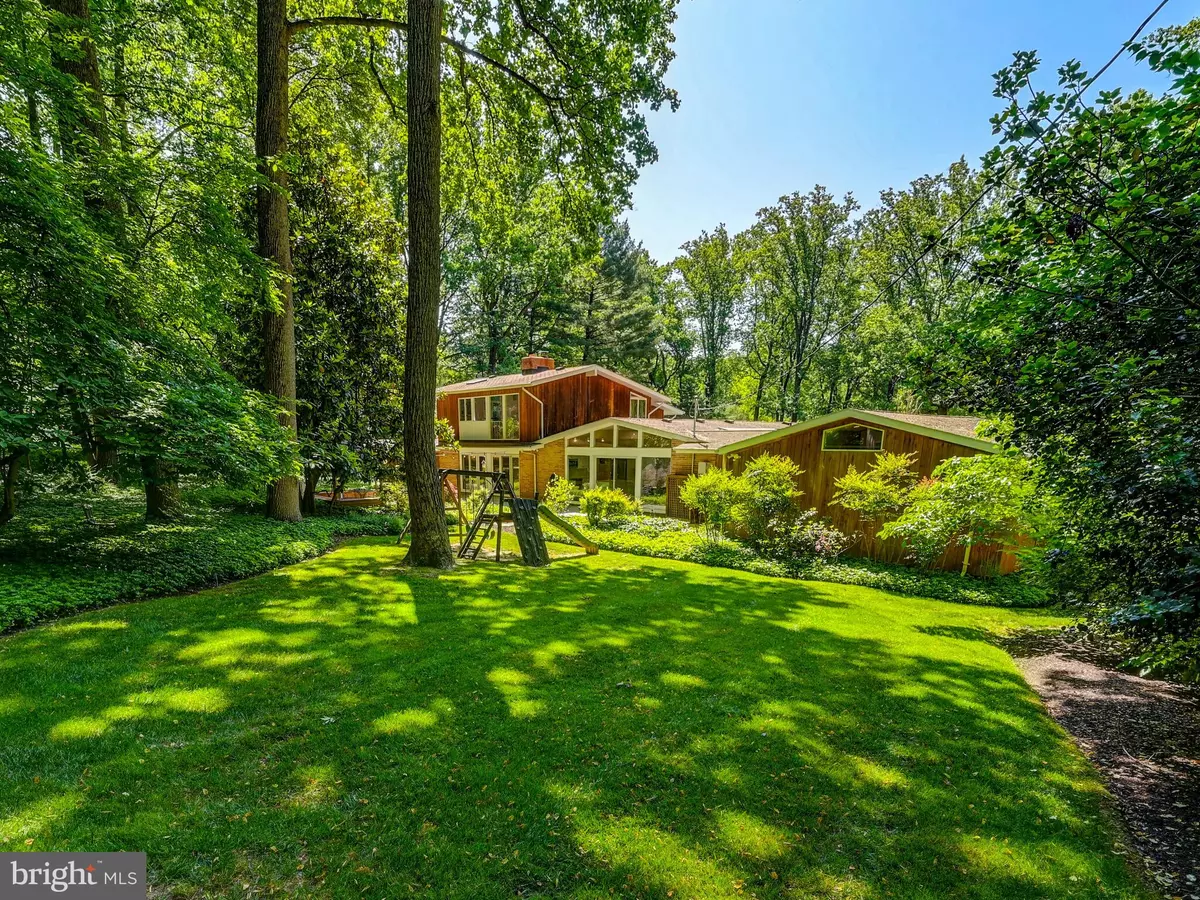$850,000
$875,000
2.9%For more information regarding the value of a property, please contact us for a free consultation.
4 Beds
4 Baths
4,129 SqFt
SOLD DATE : 07/31/2023
Key Details
Sold Price $850,000
Property Type Single Family Home
Sub Type Detached
Listing Status Sold
Purchase Type For Sale
Square Footage 4,129 sqft
Price per Sqft $205
Subdivision Fallscroft
MLS Listing ID MDBC2065986
Sold Date 07/31/23
Style Mid-Century Modern,Ranch/Rambler
Bedrooms 4
Full Baths 3
Half Baths 1
HOA Y/N N
Abv Grd Liv Area 3,649
Originating Board BRIGHT
Year Built 1976
Annual Tax Amount $7,279
Tax Year 2022
Lot Size 0.940 Acres
Acres 0.94
Lot Dimensions 2.00 x
Property Description
Located in one of Lutherville’s favorite cul-de-sac communities of the Falls Road Corridor is this pleasantly sited home on one private acre with its sweeping front lawn and lush landscaping. Embrace an open floor plan of both contemporary and traditional style that exudes light with its expansive architectural windows, vaulted ceilings, and transoms. Enjoy one-level living with all four bedrooms and three full baths on the main floor including a delightfully expansive owner’s suite. Spacious rooms flow effortlessly for everyday living and entertaining from the two-story dining room, living room with wood fireplace, and the recently installed dazzling white quartz kitchen open to a large vaulted family room and informal dining area. A wall of windows and sliders leads to a private landscaped stone patio and level play area. Overlooking mature trees, the upper level loft office/bonus room with built-in bookcases and a convenient half bath is ideal for distance work or relaxing. More living space is included in a partially finished lower level with its plush carpeting, storage area, and an oversized two-car garage.
Location
State MD
County Baltimore
Zoning RESIDENTIAL
Rooms
Other Rooms Living Room, Dining Room, Primary Bedroom, Bedroom 2, Bedroom 3, Bedroom 4, Kitchen, Game Room, Family Room, Foyer, Loft, Utility Room, Primary Bathroom, Full Bath, Half Bath
Basement Partially Finished, Workshop
Main Level Bedrooms 4
Interior
Interior Features Breakfast Area, Family Room Off Kitchen, Kitchen - Gourmet, Kitchen - Island, Other, Dining Area, Primary Bath(s), Entry Level Bedroom, Wood Floors, Floor Plan - Open
Hot Water Oil
Heating Hot Water
Cooling Ceiling Fan(s), Central A/C
Fireplaces Number 1
Fireplaces Type Fireplace - Glass Doors, Mantel(s)
Fireplace Y
Window Features Double Pane,Skylights,Vinyl Clad
Heat Source Oil
Exterior
Exterior Feature Patio(s)
Garage Garage - Side Entry
Garage Spaces 2.0
Waterfront N
Water Access N
Roof Type Asphalt
Accessibility None
Porch Patio(s)
Parking Type Attached Garage
Attached Garage 2
Total Parking Spaces 2
Garage Y
Building
Lot Description Landscaping, Level, Private, Rear Yard
Story 2
Foundation Crawl Space
Sewer Septic Exists
Water Conditioner, Well
Architectural Style Mid-Century Modern, Ranch/Rambler
Level or Stories 2
Additional Building Above Grade, Below Grade
Structure Type 2 Story Ceilings,Beamed Ceilings,Vaulted Ceilings
New Construction N
Schools
High Schools Dulaney
School District Baltimore County Public Schools
Others
Senior Community No
Tax ID 04080813042300
Ownership Fee Simple
SqFt Source Assessor
Security Features Electric Alarm
Special Listing Condition Standard
Read Less Info
Want to know what your home might be worth? Contact us for a FREE valuation!

Our team is ready to help you sell your home for the highest possible price ASAP

Bought with Kelly A Johnston • Hubble Bisbee Christie's International Real Estate

"My job is to find and attract mastery-based agents to the office, protect the culture, and make sure everyone is happy! "






