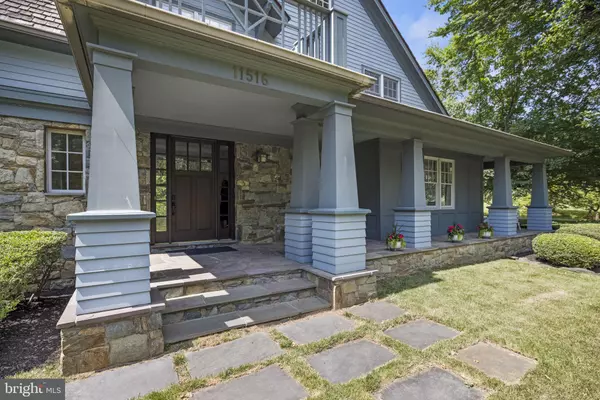$1,895,000
$1,895,000
For more information regarding the value of a property, please contact us for a free consultation.
5 Beds
4 Baths
5,924 SqFt
SOLD DATE : 07/31/2023
Key Details
Sold Price $1,895,000
Property Type Single Family Home
Sub Type Detached
Listing Status Sold
Purchase Type For Sale
Square Footage 5,924 sqft
Price per Sqft $319
Subdivision Merry Go Round Farm
MLS Listing ID MDMC2095050
Sold Date 07/31/23
Style Craftsman,Transitional
Bedrooms 5
Full Baths 3
Half Baths 1
HOA Fees $429/mo
HOA Y/N Y
Abv Grd Liv Area 3,824
Originating Board BRIGHT
Year Built 1999
Annual Tax Amount $17,123
Tax Year 2022
Lot Size 0.728 Acres
Acres 0.73
Property Description
Welcome to 11516 Dahlia Terrace, a stunning modern oasis sited on a prime .73 acre cul-de-sac lot in the Merry-Go-Round Farm Community. This prestigious neighborhood boasts 81 custom built homes on a sprawling 204-acres, offering an equestrian center with groundkeepers and barn staff, miles of hiking and riding trails and views of the Potomac River. Upon entering this exquisite 5 bedroom, 3.5 bathroom home, you'll be greeted by the two-story great room bathed in natural light from its wall of windows, featuring a striking floor-to-ceiling stone fireplace which adds a touch of grandeur and warmth. Two atrium doors lead to the terrace overlooking the magnificent salt water pool. The great room, open to the dining room and chef’s kitchen, gives the home a seamless flow and welcoming atmosphere for intimate or large gatherings. The gorgeous main level primary suite provides comfort and seclusion. Featuring a gas stone fireplace, access to the expansive terrace, and a spa inspired bath, this is a true retreat. Adjacent to the primary suite is the sitting room/library with access to the tranquil wrap around front porch spanning the entire side and front of the home. Completing the main level is a formal powder room, combined mud and laundry room with ample storage space that leads to the oversized 2 car side loading garage. The upper level balcony with custom glass and wood railing overlooking the great room and backyard is truly breathtaking. Three sizable bedrooms, one of which may be an alternative primary suite/office with a gas fireplace and sitting area offers flexible living options on this level. The walk out lower level complete with over 2,000 finished square feet is yours to enjoy hours of entertainment. The recreation and game area has a gas fireplace, a wine closet, and access to the expansive screened porch. For those who enjoy staying active, there is a gym where you can enjoy watching your favorite shows while working out. Rounding out the lower lower level is a 5th bedroom, full bath, a mini kitchen, and an additional laundry room. The extraordinary private backyard backing to woods highlights the free form saltwater pool built into natural boulders for refreshing summer dips, an inviting outdoor gas fire pit for cozy evenings, and beautiful stone terraces perfect for sipping morning coffee or hosting happy hours with friends. Located in the highly rated Churchill school district, offering easy access to the restaurants and shops at Potomac Village as well as major commuter routes. With its beautiful custom features, spacious layout, and desirable amenities, this is a truly remarkable home in an exclusive community.
Location
State MD
County Montgomery
Zoning RE2C
Rooms
Basement Daylight, Full, Fully Finished, Heated, Improved, Interior Access, Outside Entrance, Rear Entrance, Walkout Level, Windows, Sump Pump
Main Level Bedrooms 1
Interior
Interior Features Breakfast Area, Built-Ins, Entry Level Bedroom, Family Room Off Kitchen, Kitchen - Eat-In, Kitchen - Gourmet, Kitchen - Island, Recessed Lighting, Soaking Tub, Upgraded Countertops, Walk-in Closet(s), Window Treatments, Wine Storage, Wood Floors
Hot Water Natural Gas
Heating Zoned, Programmable Thermostat, Forced Air
Cooling Zoned, Programmable Thermostat, Central A/C
Flooring Hardwood
Fireplaces Number 4
Fireplaces Type Fireplace - Glass Doors, Gas/Propane, Mantel(s), Screen, Stone
Fireplace Y
Heat Source Natural Gas
Laundry Main Floor, Lower Floor
Exterior
Exterior Feature Patio(s), Screened, Deck(s), Porch(es), Wrap Around
Garage Garage - Side Entry
Garage Spaces 2.0
Pool Saltwater, In Ground
Amenities Available Jog/Walk Path
Waterfront N
Water Access N
Roof Type Shake
Accessibility Other
Porch Patio(s), Screened, Deck(s), Porch(es), Wrap Around
Parking Type Attached Garage
Attached Garage 2
Total Parking Spaces 2
Garage Y
Building
Lot Description Backs to Trees, Cul-de-sac, Landscaping, No Thru Street, Premium, Private, Rear Yard, SideYard(s), Trees/Wooded
Story 2
Foundation Slab
Sewer Public Sewer
Water Public
Architectural Style Craftsman, Transitional
Level or Stories 2
Additional Building Above Grade, Below Grade
Structure Type 2 Story Ceilings,9'+ Ceilings
New Construction N
Schools
Elementary Schools Potomac
Middle Schools Herbert Hoover
High Schools Winston Churchill
School District Montgomery County Public Schools
Others
HOA Fee Include Trash,Lawn Maintenance,Road Maintenance,Common Area Maintenance,Reserve Funds,Other
Senior Community No
Tax ID 160603152496
Ownership Fee Simple
SqFt Source Assessor
Special Listing Condition Standard
Read Less Info
Want to know what your home might be worth? Contact us for a FREE valuation!

Our team is ready to help you sell your home for the highest possible price ASAP

Bought with Marlon P Deausen • Deausen Realty

"My job is to find and attract mastery-based agents to the office, protect the culture, and make sure everyone is happy! "






