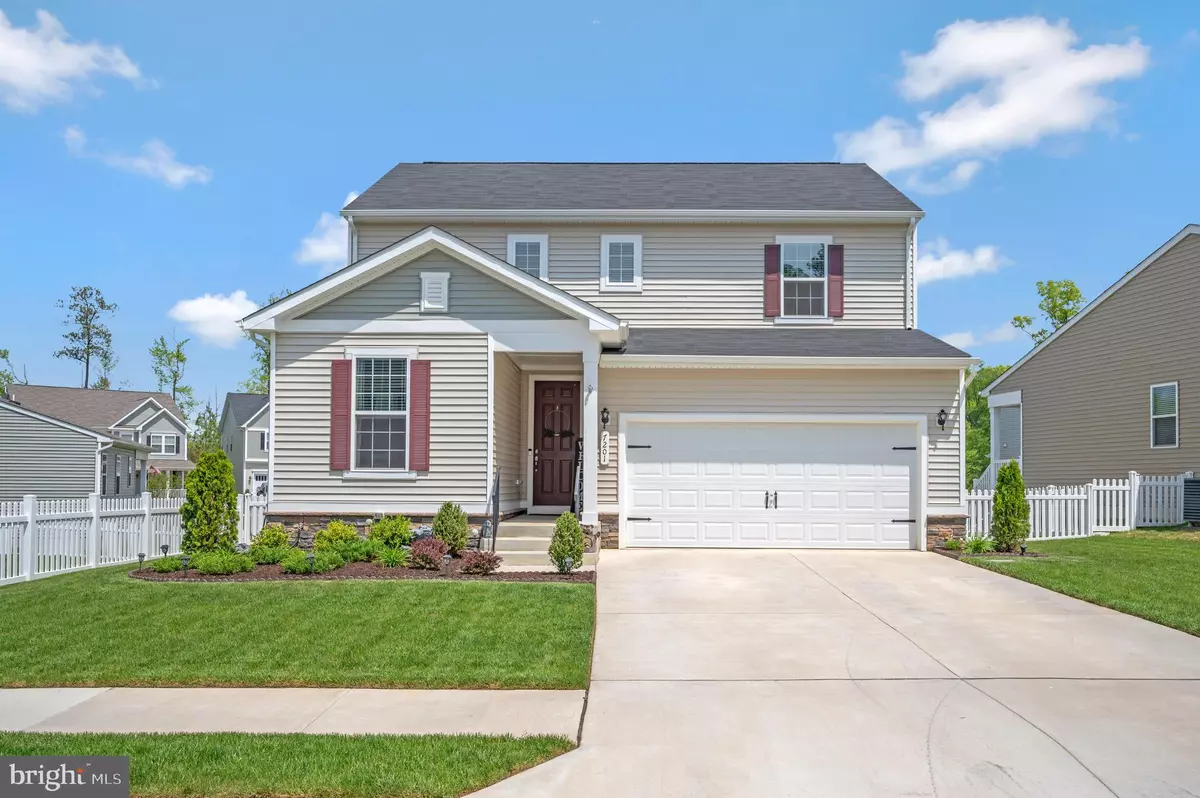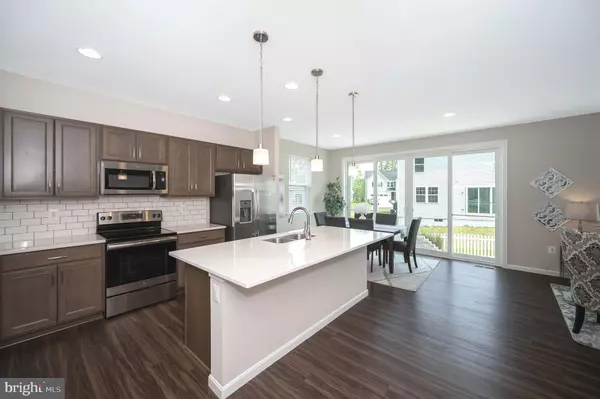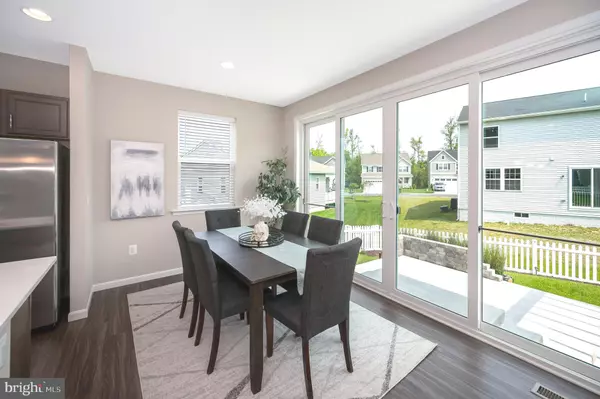$399,900
$399,900
For more information regarding the value of a property, please contact us for a free consultation.
3 Beds
3 Baths
2,168 SqFt
SOLD DATE : 07/31/2023
Key Details
Sold Price $399,900
Property Type Single Family Home
Sub Type Detached
Listing Status Sold
Purchase Type For Sale
Square Footage 2,168 sqft
Price per Sqft $184
Subdivision Pendleton
MLS Listing ID VACV2003874
Sold Date 07/31/23
Style Colonial
Bedrooms 3
Full Baths 2
Half Baths 1
HOA Fees $64/qua
HOA Y/N Y
Abv Grd Liv Area 2,168
Originating Board BRIGHT
Year Built 2020
Annual Tax Amount $2,297
Tax Year 2023
Lot Size 6,445 Sqft
Acres 0.15
Property Description
It's time you made this Stunning single family, detached home yours. Nestled within a gorgeous resort-styled, golf course community, the main level of this dazzling home features a front home study/office, and includes a conveniently located half bathroom. Down the hall an open floor plan awaits you, where you will be taken in by the high ceilings, center-meet patio doors off of the dining area and luxury vinyl plank hardwood floors throughout. The spacious kitchen features an expansive center island, quartz countertops, an abundance of upgraded cabinets, pantry storage and stainless steel appliances. You'll find the great room to be very inviting with it's cozy modern fireplace and easy access to the rear patio . As you ascend the stairs take one more look at the main level through the open staircase. On the upper level you'll appreciate the sanctity of the primary bedroom and the spacious ensuite, which features double sinks, an oversized shower, a private water closet, upgraded lighting and a walk-in closet. You'll also find two additional bedrooms, a hall bathroom and a conveniently located laundry room. The exterior of the home has been meticulously cared for and the landscaping rates amongst the best in the neighborhood. Looking for an entertainers paradise...then look no further than this backyard, with it's concrete patio and gazebo, you will not be disappointed. Not only will you be getting a fabulous home the community amenities make Pendleton worthy of calling it home. Enjoy the 18-hole golf course w/ fully stocked Golf Pro Shop, walking trails, park w/ playground, and pool complex (currently under construction). Just 1-mile from I-95 Pendleton is surrounded by wineries, farmer's markets, hiking trails, lakes and more...Don't wait...come check it out today!!
Location
State VA
County Caroline
Zoning PMUD
Rooms
Other Rooms Dining Room, Primary Bedroom, Bedroom 2, Bedroom 3, Kitchen, Study, Great Room, Laundry, Bathroom 2, Primary Bathroom, Half Bath
Interior
Interior Features Attic, Carpet, Ceiling Fan(s), Family Room Off Kitchen, Floor Plan - Open, Dining Area, Kitchen - Island, Pantry, Primary Bath(s), Recessed Lighting, Sprinkler System, Tub Shower, Upgraded Countertops, Walk-in Closet(s), Water Treat System, Window Treatments
Hot Water Electric
Heating Heat Pump(s), Programmable Thermostat
Cooling Central A/C, Programmable Thermostat
Flooring Carpet, Ceramic Tile, Luxury Vinyl Plank
Fireplaces Number 1
Fireplaces Type Electric, Fireplace - Glass Doors, Mantel(s), Stone
Equipment Built-In Microwave, Dishwasher, Disposal, Dryer - Electric, Icemaker, Oven - Self Cleaning, Oven/Range - Electric, Refrigerator, Washer, Water Heater, Stainless Steel Appliances
Fireplace Y
Window Features Double Pane,Insulated,Low-E,Screens
Appliance Built-In Microwave, Dishwasher, Disposal, Dryer - Electric, Icemaker, Oven - Self Cleaning, Oven/Range - Electric, Refrigerator, Washer, Water Heater, Stainless Steel Appliances
Heat Source Electric
Laundry Upper Floor
Exterior
Parking Features Additional Storage Area, Built In, Garage - Front Entry, Garage Door Opener, Inside Access
Garage Spaces 2.0
Fence Partially, Rear, Vinyl
Amenities Available Golf Course Membership Available
Water Access N
Roof Type Architectural Shingle
Accessibility None
Attached Garage 2
Total Parking Spaces 2
Garage Y
Building
Lot Description Landscaping, Level
Story 2
Foundation Crawl Space
Sewer Public Sewer
Water Public
Architectural Style Colonial
Level or Stories 2
Additional Building Above Grade, Below Grade
Structure Type 9'+ Ceilings,Dry Wall
New Construction N
Schools
School District Caroline County Public Schools
Others
HOA Fee Include Common Area Maintenance,Trash
Senior Community No
Tax ID 52G1-4-77
Ownership Fee Simple
SqFt Source Assessor
Special Listing Condition Standard
Read Less Info
Want to know what your home might be worth? Contact us for a FREE valuation!

Our team is ready to help you sell your home for the highest possible price ASAP

Bought with Stacie L Chandler • Lake Anna Island Realty, Inc.

"My job is to find and attract mastery-based agents to the office, protect the culture, and make sure everyone is happy! "






