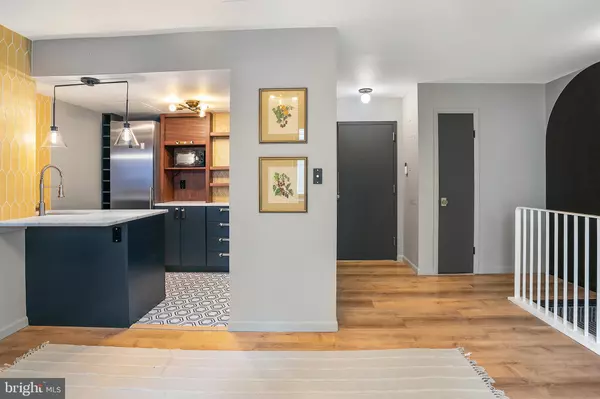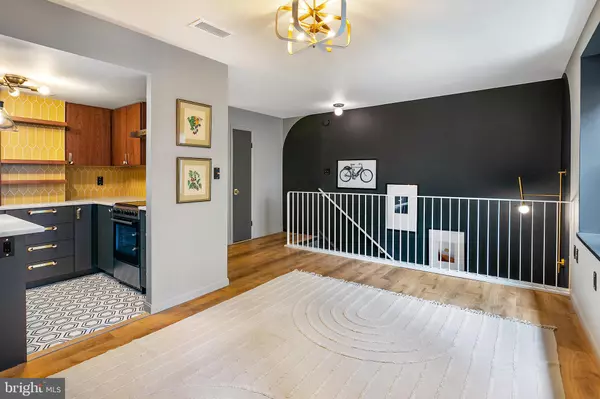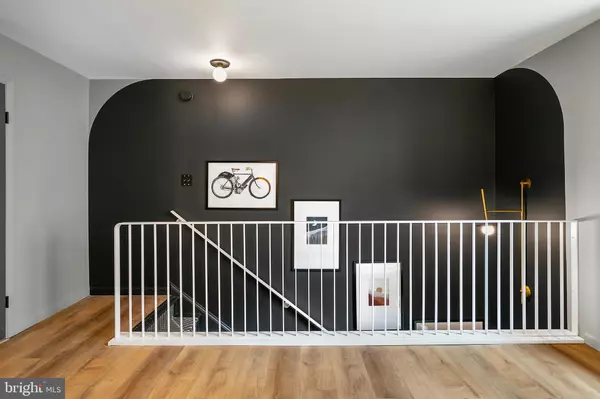$405,000
$399,000
1.5%For more information regarding the value of a property, please contact us for a free consultation.
1 Bed
1 Bath
629 SqFt
SOLD DATE : 08/01/2023
Key Details
Sold Price $405,000
Property Type Condo
Sub Type Condo/Co-op
Listing Status Sold
Purchase Type For Sale
Square Footage 629 sqft
Price per Sqft $643
Subdivision Mount Pleasant
MLS Listing ID DCDC2102868
Sold Date 08/01/23
Style Art Deco
Bedrooms 1
Full Baths 1
Condo Fees $537/mo
HOA Y/N N
Abv Grd Liv Area 629
Originating Board BRIGHT
Year Built 1929
Annual Tax Amount $2,883
Tax Year 2022
Property Description
This Art Deco, top to bottom updated unit in historic Park Tower is the steal of the building. The owners have put over $80,000 into upgrading every inch of this unit with high end luxe finishes and features. This 1 bed 1 bath, two level unit includes a brand new kitchen with modern appliances, a vibrant color scheme, open shelving, a deep farm sink, and topped off with a Carrara marble countertop. Walk into the living area and you will see built in shelving that can convert into a 104" projector screen for epic movie nights with your friends and family. Head down into your cozy lower level bedroom that gives you a huge walk in closet, your own washer/dryer area (a rarity in the building), a fully updated bathroom with a rain shower head, and for a little extra something - a wood burning fireplace and built in office space. There is a reason that everyone loves Park Tower as well, they recently renovated their fitness center and entrance system, is a short walk to multiple shopping and dining areas as well as Meridian Park, and has a bus stop that can take you quickly to multiple metro stops near by, the White House, or across the way to the Smithsonian's National Zoo. There is ample Zone 1 parking around the building and, though this does not come with parking, parking can be purchased from other owners when they become available. Jump on this before someone else does!
Location
State DC
County Washington
Zoning RA3
Interior
Interior Features Breakfast Area, Built-Ins, Dining Area, Family Room Off Kitchen, Floor Plan - Open, Stall Shower, Walk-in Closet(s), Wood Floors
Hot Water Electric
Heating Central, Programmable Thermostat
Cooling Central A/C, Programmable Thermostat
Flooring Wood
Fireplaces Number 1
Fireplaces Type Wood, Mantel(s)
Equipment Dishwasher, Disposal, Dryer, Dryer - Front Loading, Oven/Range - Electric, Range Hood, Refrigerator, Stainless Steel Appliances, Washer, Washer - Front Loading, Washer/Dryer Stacked
Fireplace Y
Appliance Dishwasher, Disposal, Dryer, Dryer - Front Loading, Oven/Range - Electric, Range Hood, Refrigerator, Stainless Steel Appliances, Washer, Washer - Front Loading, Washer/Dryer Stacked
Heat Source Electric
Laundry Dryer In Unit, Has Laundry, Washer In Unit, Lower Floor
Exterior
Amenities Available Common Grounds, Concierge, Elevator, Exercise Room, Extra Storage, Fitness Center
Waterfront N
Water Access N
Accessibility None
Parking Type On Street
Garage N
Building
Story 2
Unit Features Mid-Rise 5 - 8 Floors
Sewer Public Sewer
Water Public
Architectural Style Art Deco
Level or Stories 2
Additional Building Above Grade, Below Grade
New Construction N
Schools
School District District Of Columbia Public Schools
Others
Pets Allowed Y
HOA Fee Include Common Area Maintenance,Custodial Services Maintenance,Ext Bldg Maint,Management,Snow Removal,Trash,Water,Reserve Funds,Sewer,Insurance
Senior Community No
Tax ID 2571//2004
Ownership Condominium
Security Features Desk in Lobby
Special Listing Condition Standard
Pets Description Cats OK, Dogs OK, Number Limit
Read Less Info
Want to know what your home might be worth? Contact us for a FREE valuation!

Our team is ready to help you sell your home for the highest possible price ASAP

Bought with Keri K. Shull • EXP Realty, LLC

"My job is to find and attract mastery-based agents to the office, protect the culture, and make sure everyone is happy! "






