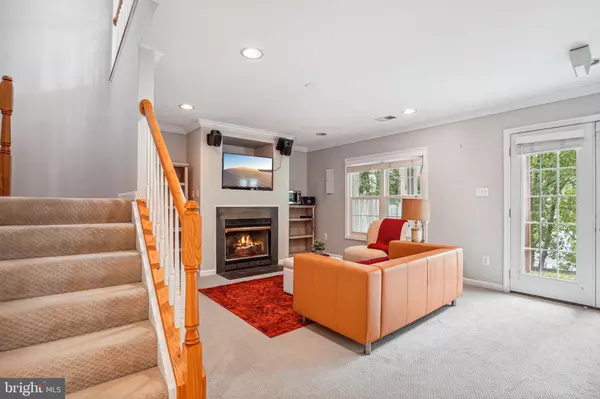$689,000
$689,000
For more information regarding the value of a property, please contact us for a free consultation.
2 Beds
4 Baths
2,275 SqFt
SOLD DATE : 08/04/2023
Key Details
Sold Price $689,000
Property Type Townhouse
Sub Type Interior Row/Townhouse
Listing Status Sold
Purchase Type For Sale
Square Footage 2,275 sqft
Price per Sqft $302
Subdivision Kensington Courts
MLS Listing ID VAAX2025478
Sold Date 08/04/23
Style Colonial
Bedrooms 2
Full Baths 2
Half Baths 2
HOA Fees $146/mo
HOA Y/N Y
Abv Grd Liv Area 2,275
Originating Board BRIGHT
Year Built 2000
Annual Tax Amount $6,957
Tax Year 2023
Lot Size 1,920 Sqft
Acres 0.04
Property Description
Welcome home to this gorgeous brick-front 3-level townhouse located in desirable Kensington Court! This home offers two bedroom and a den with two full bath and two half baths. Enter into a spacious and welcoming foyer with high ceiling. Open floor plan with hardwood floors on the main level. Huge living and dining area, kitchen with island breakfast bar, stainless steel refrigerator, gas stove, wine rack, pendent lights, recessed lights, pantry, and an adjoining family room for gathering the merriment. Open the newly installed French door(2021) and bring enjoy the freshness of the new day or simply enjoy reading your favorite book while sipping your favorite beverage on the deck (replaced 2016)! Main level also has a half bath. Newer carpet throughout the upper floors and recreation room. Upper floor offers large bright space for an office that can also be walled off to add a 3rd bedroom. Second bedroom with cathedral ceiling, full bath and laundry room with washer/dryer (2015). Three steps up to enter the grand owners' retreat with high cathedral ceiling, fan, large walk-in closet and a huge master bath with newly installed shower, vanity with double sink, and jacuzzi. Wall of windows bring in the natural light. Oversized rec room with newly installed French door, gas fireplace, built-in space above it for TV, wired sound system and 4 speakers that conveys, half bath, closet, and utility closet and access to 2 car garage and additional storage. Newly surfaced Driveway (2021). Silhouette shades in living room and powder room! HOA covers trash, tree trimming and common space landscaping. HVAC maintained regularly. AC replaced 2015. New roof, hot water heater, and new gutters installed in 2023. Convenient location provides access to 95/495/395 within minutes. Van Dorn Metro is less than a mile away. Being within the Beltway allows easy of access to shops, restaurants, and entertainment in Washington DC, Old Town Alexandria, National Harbor, and a quick access Reagan National airport, Pentagon, Ft. Belvoir.
Location
State VA
County Alexandria City
Zoning RC
Rooms
Other Rooms Primary Bedroom
Interior
Hot Water Natural Gas
Heating Forced Air
Cooling Central A/C, Ceiling Fan(s)
Heat Source Natural Gas
Exterior
Parking Features Garage - Front Entry
Garage Spaces 2.0
Amenities Available Common Grounds, Fencing, Tot Lots/Playground
Water Access N
Accessibility None
Attached Garage 2
Total Parking Spaces 2
Garage Y
Building
Story 3
Foundation Slab
Sewer Public Sewer
Water Public
Architectural Style Colonial
Level or Stories 3
Additional Building Above Grade, Below Grade
New Construction N
Schools
School District Alexandria City Public Schools
Others
HOA Fee Include Common Area Maintenance,Insurance,Management,Trash
Senior Community No
Tax ID 50656560
Ownership Fee Simple
SqFt Source Assessor
Special Listing Condition Standard
Read Less Info
Want to know what your home might be worth? Contact us for a FREE valuation!

Our team is ready to help you sell your home for the highest possible price ASAP

Bought with Melissa J Lango • Compass
"My job is to find and attract mastery-based agents to the office, protect the culture, and make sure everyone is happy! "






