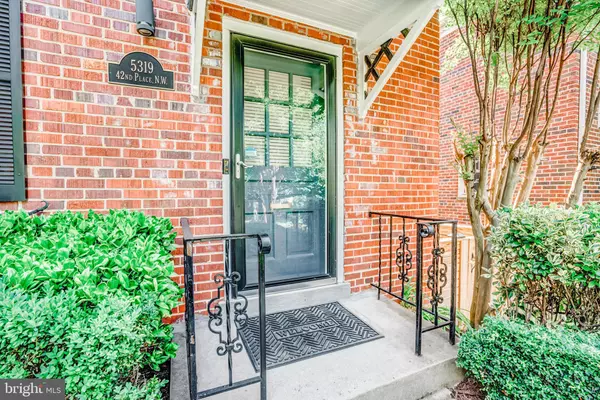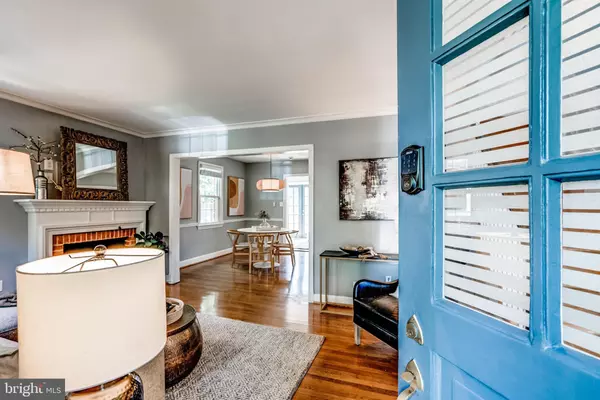$1,145,000
$1,145,000
For more information regarding the value of a property, please contact us for a free consultation.
4 Beds
2 Baths
1,600 SqFt
SOLD DATE : 08/09/2023
Key Details
Sold Price $1,145,000
Property Type Single Family Home
Sub Type Detached
Listing Status Sold
Purchase Type For Sale
Square Footage 1,600 sqft
Price per Sqft $715
Subdivision Friendship Heights
MLS Listing ID DCDC2099572
Sold Date 08/09/23
Style Colonial
Bedrooms 4
Full Baths 2
HOA Y/N N
Abv Grd Liv Area 1,100
Originating Board BRIGHT
Year Built 1949
Annual Tax Amount $5,832
Tax Year 2022
Lot Size 2,655 Sqft
Acres 0.06
Property Description
Nestled in the heart of DC's Friendship Heights neighborhood, this charming brick colonial offers a truly special place to call home. The front walkway and garden, adorned with mature plantings and hardscaping, leads you inside where you are greeted with the perfect blend of original charm and modern upgrades. The sunny and bright living room delights with its original moldings, gleaming hardwood floors, and a wood-burning fireplace with an original mantle.
The open-concept space, featuring recessed lighting and replacement windows throughout, opens into an ample dining room and adjoining kitchen – an ideal flow for both daily life and nightly dinners. The chef’s kitchen boasts stainless steel appliances, granite countertops, and custom cabinetry. The airy and light-filled sunroom features heated floors, charming blue wood-paneled walls, and French doors that flow out onto the delightful deck, perfect for al fresco dining and entertaining. The private and lush backyard is a true oasis in the city, fully fenced with a vegetable garden box and professionally landscaped, creating the perfect setting for gardening, dining, and entertaining. Enjoy hours of year-round fun in this peaceful retreat, complete with a four-person hot tub.
The upper level boasts the primary bedroom and two additional bedrooms, all adorned with hardwood floors and built-in shelving. A stunning marble-tiled bathroom with a tub completes the second floor. The lower level features guest room/den/office space, updated full bath, family room with a wet bar, office nook, as well as a separate laundry room and storage. The top-of-the-line Trane HVAC was installed in 2021. 42nd Place NW offers abundant street parking, with the option for off-street parking. In-bounds for blue ribbon DCPS schools: Janney Elementary School, Deal Middle School and Jackson-Reed High school. This turn-key and updated home delivers the perfect balance of serenity and convenience, ready for its new owners – welcome home!
Location
State DC
County Washington
Zoning R2
Rooms
Basement Fully Finished, Outside Entrance
Interior
Interior Features Ceiling Fan(s), Window Treatments, Air Filter System
Hot Water Natural Gas
Heating Forced Air
Cooling Central A/C
Flooring Hardwood
Fireplaces Number 1
Fireplaces Type Wood, Mantel(s)
Equipment Stove, Microwave, Refrigerator, Icemaker, Dishwasher, Disposal, Washer, Dryer
Furnishings No
Fireplace Y
Window Features Replacement
Appliance Stove, Microwave, Refrigerator, Icemaker, Dishwasher, Disposal, Washer, Dryer
Heat Source Natural Gas
Laundry Basement
Exterior
Exterior Feature Deck(s)
Fence Fully
Waterfront N
Water Access N
Roof Type Architectural Shingle
Accessibility None
Porch Deck(s)
Garage N
Building
Lot Description Front Yard, Landscaping, Level, Rear Yard, Vegetation Planting
Story 3
Foundation Other
Sewer Public Sewer
Water Public
Architectural Style Colonial
Level or Stories 3
Additional Building Above Grade, Below Grade
New Construction N
Schools
Elementary Schools Janney
Middle Schools Deal
High Schools Wilson Senior
School District District Of Columbia Public Schools
Others
Senior Community No
Tax ID 1664//0828
Ownership Fee Simple
SqFt Source Assessor
Acceptable Financing Cash, Conventional, Other
Horse Property N
Listing Terms Cash, Conventional, Other
Financing Cash,Conventional,Other
Special Listing Condition Standard
Read Less Info
Want to know what your home might be worth? Contact us for a FREE valuation!

Our team is ready to help you sell your home for the highest possible price ASAP

Bought with Phyllis B Papkin • KW Metro Center

"My job is to find and attract mastery-based agents to the office, protect the culture, and make sure everyone is happy! "






