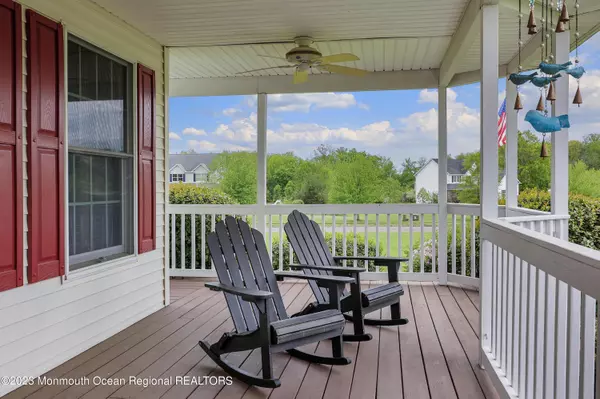$935,000
$925,000
1.1%For more information regarding the value of a property, please contact us for a free consultation.
5 Beds
3 Baths
3,382 SqFt
SOLD DATE : 08/09/2023
Key Details
Sold Price $935,000
Property Type Single Family Home
Sub Type Single Family Residence
Listing Status Sold
Purchase Type For Sale
Square Footage 3,382 sqft
Price per Sqft $276
Municipality Upper Freehold (UPF)
Subdivision Jewel Ridge Est
MLS Listing ID 22312776
Sold Date 08/09/23
Style Colonial
Bedrooms 5
Full Baths 2
Half Baths 1
HOA Y/N No
Originating Board Monmouth Ocean Regional Multiple Listing Service
Year Built 2005
Lot Size 1.360 Acres
Acres 1.36
Property Description
Welcome to the immaculately kept and stunning Diamond model home in the highly esteemed Jewel Ridge Estates. Boasting five bedrooms, 2 1/2 baths, and a three-car garage with side entry, this home is enhanced with a semi wrap-around porch, a marvelous walkout basement, and a beautiful inground pool that will undoubtedly captivate any residents or guests that enter. As soon as you step inside, you will be welcomed by an impressive two-story foyer with stylish hardwood staircase and floors. With 9-foot high ceilings, the first level creates a wonderful sense of space and is illuminated with natural sunlight. The large kitchen will undoubtedly appeal to those who love to entertain, featuring sleek stainless steel appliances, 42 inch cabinets and a huge breakfast bar with seating! Home boasts stunning 20 x 20 porcelain tiles, a Palladian window, and a large pantry for storage. The family room flows seamlessly from the kitchen, with cathedral and two-story ceilings, a cozy wood-burning fireplace, and a second set of stairs leading to the second level. The grand master bedroom is a real treat, complete with a relaxing en suite, a sitting room, and a walk-in closet, with one having a full window to let in more natural light. The luxurious en suite features recessed lighting, double sinks, a vanity, a shower stall, a soaking tub, and a private commode. All five of the bedrooms are generously sized and feature hardwood floors. From the sliders in the kitchen, step outside onto the inviting Trex-deck with custom side-railings with lighting, overlooking the inground pool - perfect for entertaining or relaxation. The full walkout basement is a flexible space, leading out to the level backyard on an oversized lot that has been professionally landscaped, features an invisible fence, a large outside shed, and a timberland roof. The 3-car side-entry garage has a separate entry door leading into the laundry/mudroom with a utility sink, while the fifth bedroom on the first level can be used as an office or study, ideal for those who work from home. The Cream Ridge community boasts award-winning schools and is one of New Jersey's most sought-after towns to live in, providing beautiful scenic views of farmland, rolling pastures, and hundreds of acres of open space. Additional upgrades include a newly updated kitchen with a backsplash, newly updated bathrooms, a new floor in the garage, a new pellet stove, and a new pool liner from last August.
Location
State NJ
County Monmouth
Area Cream Ridge
Direction Monmouth Rd, to Emley's Hill Rd, to Jonathan Holmes Rd, to Cutter Ct, to Mason Dr
Rooms
Basement Ceilings - High, Full, Sliding Glass Door, Unfinished, Walk-Out Access
Interior
Interior Features Attic - Pull Down Stairs, Ceilings - 9Ft+ 2nd Flr, Den, Laundry Tub, Security System, Sliding Door, Breakfast Bar, Recessed Lighting
Heating Forced Air, 2 Zoned Heat
Cooling Central Air, 2 Zoned AC
Flooring Cement
Fireplaces Number 1
Fireplace Yes
Window Features Insulated Windows
Exterior
Exterior Feature Deck, Fence, Fence - Electric, Outdoor Lighting, Patio, Porch - Open, Shed, Sprinkler Under, Swimming, Lighting
Parking Features Paved, Asphalt, Double Wide Drive, Driveway, On Street, Direct Access, Oversized, Workshop in Garage
Garage Spaces 3.0
Pool Fenced, In Ground, Vinyl
Roof Type Timberline, Shingle
Garage Yes
Building
Lot Description Corner Lot, Oversized
Story 2
Sewer Septic Tank
Water Well
Architectural Style Colonial
Level or Stories 2
Structure Type Deck, Fence, Fence - Electric, Outdoor Lighting, Patio, Porch - Open, Shed, Sprinkler Under, Swimming, Lighting
Others
Senior Community No
Tax ID 51-00032-01-00001
Read Less Info
Want to know what your home might be worth? Contact us for a FREE valuation!

Our team is ready to help you sell your home for the highest possible price ASAP

Bought with Keller Williams Premier Office

"My job is to find and attract mastery-based agents to the office, protect the culture, and make sure everyone is happy! "






