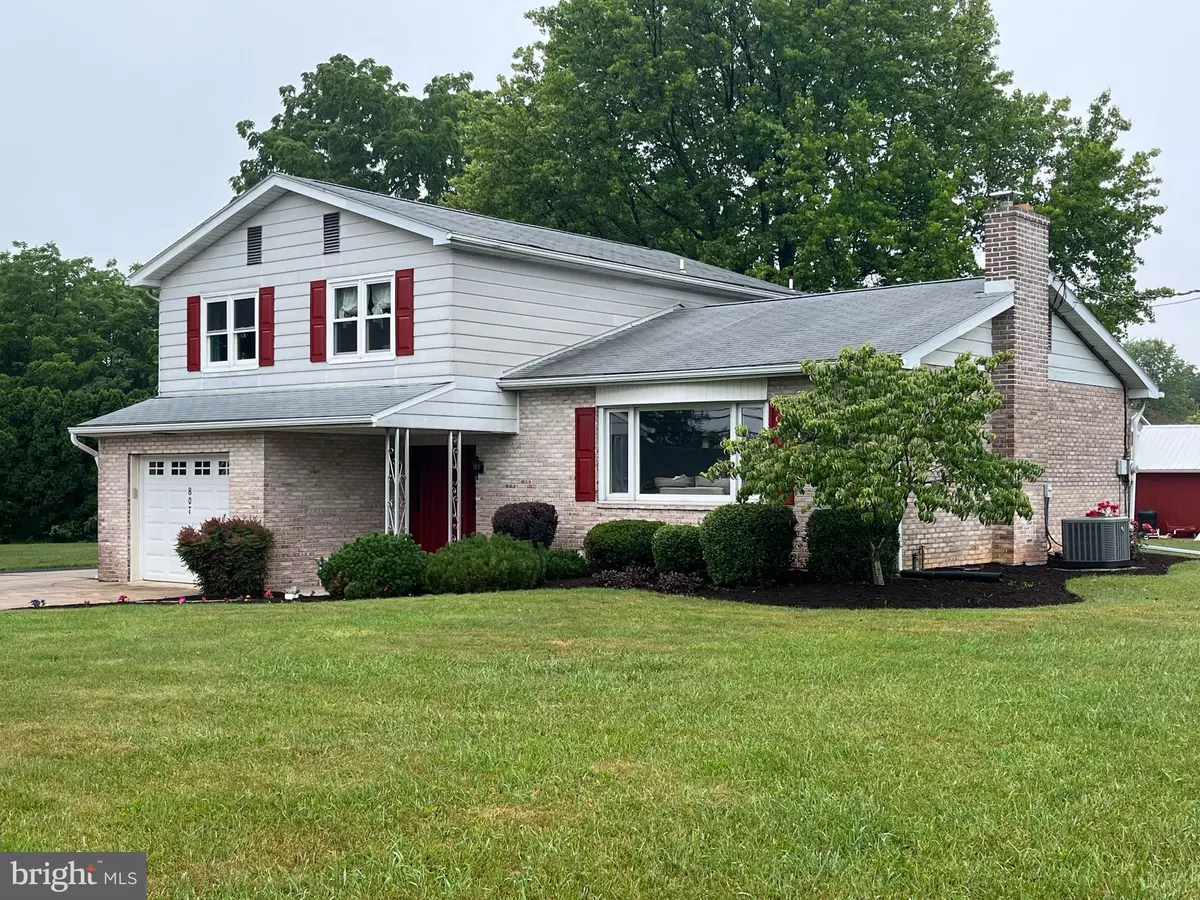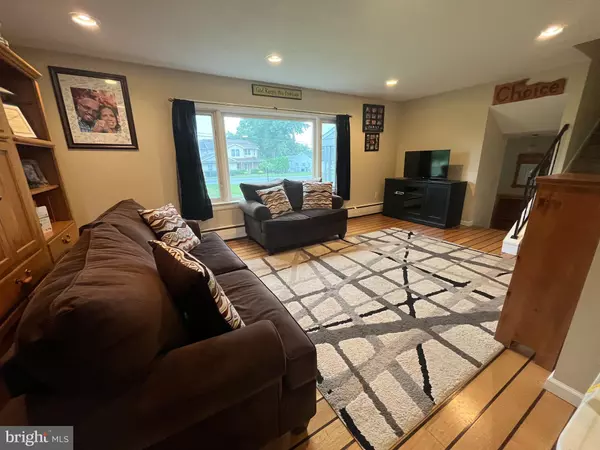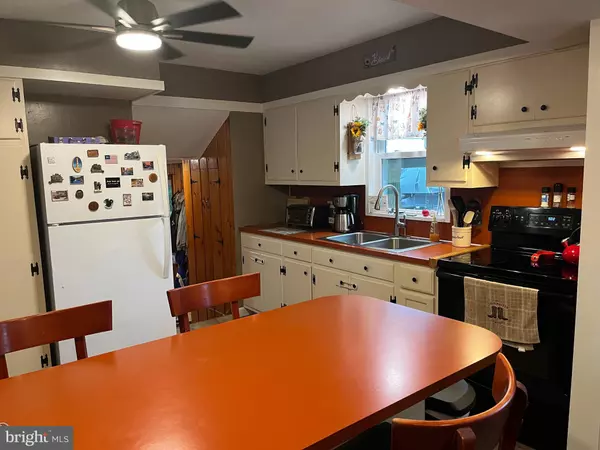$391,000
$369,900
5.7%For more information regarding the value of a property, please contact us for a free consultation.
3 Beds
2 Baths
1,870 SqFt
SOLD DATE : 08/10/2023
Key Details
Sold Price $391,000
Property Type Single Family Home
Sub Type Detached
Listing Status Sold
Purchase Type For Sale
Square Footage 1,870 sqft
Price per Sqft $209
Subdivision None Available
MLS Listing ID PALN2010484
Sold Date 08/10/23
Style Traditional,Split Level
Bedrooms 3
Full Baths 2
HOA Y/N N
Abv Grd Liv Area 1,870
Originating Board BRIGHT
Year Built 1964
Annual Tax Amount $3,500
Tax Year 2022
Lot Size 0.770 Acres
Acres 0.77
Property Description
Large 3 Bedroom, 2 bath home on beautifully treed ¾ acre level lot – ready for the avid gardener or for that future pool. Refinished hardwood, ceramic and laminate flooring throughout– upgraded bathrooms, AC replaced in 2017. The heating system is on 3 separate zones for efficient heat selection throughout the home. Not only does this home have a private attached garage with interior access but it boasts a detached 4-car 1100 sq ft garage / shop with water and tons of power for the home hobbyist, car enthusiast or to support an in-home business! If that wasn’t enough there is an additional 300 sq ft of storage area attached to the garages. With the large, enclosed patio and huge defined play area, this home is ready for a family that loves the outdoors. While the home is on public water and public sewer, the owner maintains the original well (with newer well pump) for cost efficient irrigation and vehicle washing. Additional attic storage is conveniently accessed via pulldowns stairs on the upper level. Don’t wait – this one won’t last – book your showing online now!
Location
State PA
County Lebanon
Area North Lebanon Twp (13227)
Zoning RES.
Rooms
Other Rooms Living Room, Dining Room, Bedroom 2, Bedroom 3, Kitchen, Family Room, Foyer, Bedroom 1, Laundry, Bathroom 1, Bathroom 2
Basement Interior Access, Full, Unfinished
Interior
Interior Features Breakfast Area, Dining Area, Formal/Separate Dining Room, Built-Ins, Ceiling Fan(s), Floor Plan - Open, Recessed Lighting, Stall Shower, Tub Shower, Wood Floors
Hot Water S/W Changeover
Heating Baseboard - Hot Water
Cooling Central A/C
Equipment Dishwasher
Fireplace N
Window Features Insulated
Appliance Dishwasher
Heat Source Oil
Exterior
Exterior Feature Patio(s), Porch(es)
Garage Garage Door Opener
Garage Spaces 5.0
Utilities Available Cable TV Available, Electric Available, Sewer Available, Water Available
Amenities Available None
Waterfront N
Water Access N
Roof Type Shingle,Composite
Accessibility None
Porch Patio(s), Porch(es)
Road Frontage Public
Parking Type Detached Garage, Attached Garage, Off Street
Attached Garage 1
Total Parking Spaces 5
Garage Y
Building
Story 2
Foundation Block
Sewer Public Sewer
Water Public, Well
Architectural Style Traditional, Split Level
Level or Stories 2
Additional Building Above Grade, Below Grade
New Construction N
Schools
High Schools Cedar Crest
School District Cornwall-Lebanon
Others
HOA Fee Include None
Senior Community No
Tax ID 27-2342612-379321-0000
Ownership Fee Simple
SqFt Source Assessor
Security Features Smoke Detector
Acceptable Financing Rural Development, Cash, Conventional, FHA, VA
Horse Property N
Listing Terms Rural Development, Cash, Conventional, FHA, VA
Financing Rural Development,Cash,Conventional,FHA,VA
Special Listing Condition Standard
Read Less Info
Want to know what your home might be worth? Contact us for a FREE valuation!

Our team is ready to help you sell your home for the highest possible price ASAP

Bought with Jayne D'Attilio • Berkshire Hathaway HomeServices Homesale Realty

"My job is to find and attract mastery-based agents to the office, protect the culture, and make sure everyone is happy! "






