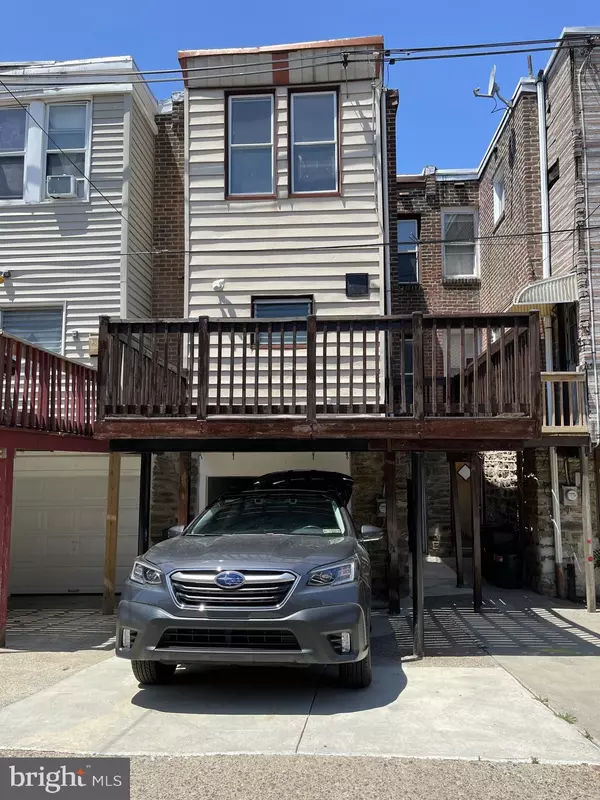$255,000
$249,000
2.4%For more information regarding the value of a property, please contact us for a free consultation.
3 Beds
1 Bath
1,472 SqFt
SOLD DATE : 08/10/2023
Key Details
Sold Price $255,000
Property Type Townhouse
Sub Type Interior Row/Townhouse
Listing Status Sold
Purchase Type For Sale
Square Footage 1,472 sqft
Price per Sqft $173
Subdivision None Available
MLS Listing ID PAPH2249264
Sold Date 08/10/23
Style Straight Thru
Bedrooms 3
Full Baths 1
HOA Y/N N
Abv Grd Liv Area 1,472
Originating Board BRIGHT
Year Built 1940
Annual Tax Amount $1,858
Tax Year 2022
Lot Size 1,568 Sqft
Acres 0.04
Lot Dimensions 16.00 x 98.00
Property Description
A townhome located on a 1568 sq ft lot in ZONE RM 1. This versatile property has the potential to be converted into three separate household units. Currently, the home has 1482 sq ft of living space, featuring three bedrooms, one full bath, and one half bath. Additionally, the finished basement provides an extra 400 sq ft of living space. You'll also find a convenient one-car garage and a spacious deck. Situated across from the Walmart in North East Philadelphia, this property enjoys a prime location just off the Blvd. Inside, you'll appreciate the beautiful hardwood flooring throughout. The three bedrooms are generously sized, and the basement boasts an additional room that could serve as a fourth bedroom or office space. Plus, there are convenient exits from the basement to the outdoors. Don't miss out on the opportunity to see this wonderful home for yourself.
Location
State PA
County Philadelphia
Area 19124 (19124)
Zoning RM1
Rooms
Other Rooms Primary Bedroom
Basement Connecting Stairway, Daylight, Partial, Drain, Drainage System, Garage Access, Heated, Rear Entrance, Side Entrance
Interior
Hot Water Natural Gas
Heating Central, Hot Water, Radiator, Zoned
Cooling None
Flooring Ceramic Tile, Concrete, Tile/Brick, Vinyl, Wood
Fireplace N
Heat Source Natural Gas
Exterior
Garage Additional Storage Area, Basement Garage, Built In, Garage - Rear Entry
Garage Spaces 3.0
Utilities Available Cable TV, Cable TV Available, Electric Available, Natural Gas Available, Phone Available, Sewer Available, Water Available
Waterfront N
Water Access N
Roof Type Rubber
Accessibility 2+ Access Exits, 32\"+ wide Doors, 36\"+ wide Halls, Doors - Lever Handle(s), Doors - Swing In, Level Entry - Main
Parking Type Attached Garage, Driveway, Parking Garage
Attached Garage 1
Total Parking Spaces 3
Garage Y
Building
Story 2
Foundation Brick/Mortar, Slab, Stone
Sewer Public Sewer
Water Public
Architectural Style Straight Thru
Level or Stories 2
Additional Building Above Grade, Below Grade
New Construction N
Schools
Elementary Schools Olney
High Schools Fels Samuel
School District The School District Of Philadelphia
Others
Pets Allowed Y
Senior Community No
Tax ID 233090000
Ownership Fee Simple
SqFt Source Assessor
Acceptable Financing Cash, Conventional, FHA, Negotiable
Listing Terms Cash, Conventional, FHA, Negotiable
Financing Cash,Conventional,FHA,Negotiable
Special Listing Condition Standard
Pets Description No Pet Restrictions
Read Less Info
Want to know what your home might be worth? Contact us for a FREE valuation!

Our team is ready to help you sell your home for the highest possible price ASAP

Bought with Belkys Nunez • Better Homes and Gardens Real Estate - Maturo PA

"My job is to find and attract mastery-based agents to the office, protect the culture, and make sure everyone is happy! "






