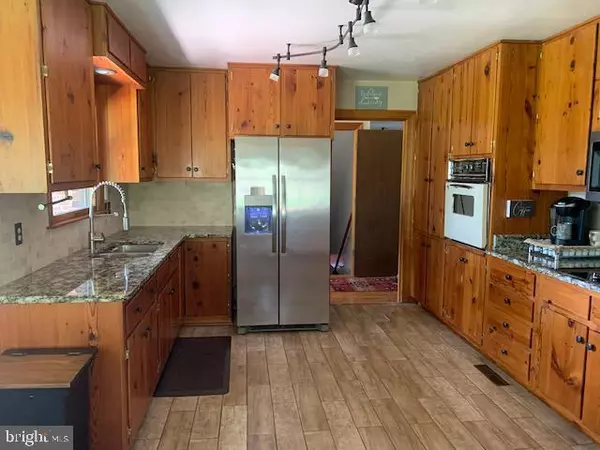$675,000
$749,000
9.9%For more information regarding the value of a property, please contact us for a free consultation.
2 Beds
2 Baths
1,848 SqFt
SOLD DATE : 08/11/2023
Key Details
Sold Price $675,000
Property Type Single Family Home
Sub Type Detached
Listing Status Sold
Purchase Type For Sale
Square Footage 1,848 sqft
Price per Sqft $365
Subdivision Neighborhood
MLS Listing ID VAFV2013452
Sold Date 08/11/23
Style Ranch/Rambler
Bedrooms 2
Full Baths 1
Half Baths 1
HOA Y/N N
Abv Grd Liv Area 1,848
Originating Board BRIGHT
Year Built 1987
Annual Tax Amount $3,113
Tax Year 2022
Lot Size 27.610 Acres
Acres 27.61
Property Description
This Beautiful Farm has 27+ UNRESTRICTED acres 3 miles from Winchester, VA off of Welltown road (Frederick County). Currently used for agriculture, running livestock. Property is completely fenced and cross fenced, oversized 4 stall barn with new roof with water and electric. Enjoy the sun room as you look out over the fields. The kitchen has been remodeled with granite countertops and backsplash, ceramic tile floor, stainless steel refrigerator, new microwave, garbage disposal and stovetop.
Newly remodeled bathrooms with ceramic tile floor, new tub, new cabinets, granite countertop.
The laundry room was updated with laminate flooring, new storage cabinets and shiplap walls. Partially finished basement with a room which could be used as 3rd. bedroom, with tons of storage. A upgraded water softener recently installed. Low maintenance brick exterior. Pole barn/shop 44x60x18 feet added in 2021 with electric. Very private/peaceful location Within easy access to employment centers in Winchester and easy commuting to the Northern Virginia area. Nearby is the Clearbrook Fire Department and the Winchester Medical Center. A regional mall is located about 8 miles to the south with many restaurants to enjoy.
Location
State VA
County Frederick
Zoning RA
Rooms
Basement Connecting Stairway, Partially Finished, Side Entrance, Walkout Stairs, Windows
Main Level Bedrooms 2
Interior
Interior Features Combination Kitchen/Dining, Kitchen - Country, Wood Floors
Hot Water Electric
Heating Heat Pump(s)
Cooling Heat Pump(s)
Flooring Hardwood
Fireplaces Number 1
Fireplaces Type Insert, Wood
Equipment Cooktop, Dryer, Icemaker, Oven - Wall, Built-In Microwave, Refrigerator, Washer, Water Heater
Fireplace Y
Appliance Cooktop, Dryer, Icemaker, Oven - Wall, Built-In Microwave, Refrigerator, Washer, Water Heater
Heat Source Electric
Laundry Main Floor
Exterior
Exterior Feature Patio(s)
Fence Electric, Wire, Wood
Utilities Available Electric Available
Water Access N
View Mountain, Pasture, Trees/Woods
Roof Type Asphalt
Accessibility None
Porch Patio(s)
Garage N
Building
Lot Description Backs to Trees, Cleared, Secluded, Unrestricted
Story 2
Foundation Block
Sewer On Site Septic
Water Well
Architectural Style Ranch/Rambler
Level or Stories 2
Additional Building Above Grade, Below Grade
Structure Type Dry Wall
New Construction N
Schools
Elementary Schools Stonewall
Middle Schools James Wood
High Schools James Wood
School District Frederick County Public Schools
Others
Senior Community No
Tax ID 43 A 75A
Ownership Fee Simple
SqFt Source Assessor
Acceptable Financing Cash, Conventional, Farm Credit Service, FHA, VA, VHDA
Horse Property Y
Horse Feature Horses Allowed, Stable(s), Horse Trails
Listing Terms Cash, Conventional, Farm Credit Service, FHA, VA, VHDA
Financing Cash,Conventional,Farm Credit Service,FHA,VA,VHDA
Special Listing Condition Standard
Read Less Info
Want to know what your home might be worth? Contact us for a FREE valuation!

Our team is ready to help you sell your home for the highest possible price ASAP

Bought with Kaitlyn Behr • RE/MAX Roots

"My job is to find and attract mastery-based agents to the office, protect the culture, and make sure everyone is happy! "






