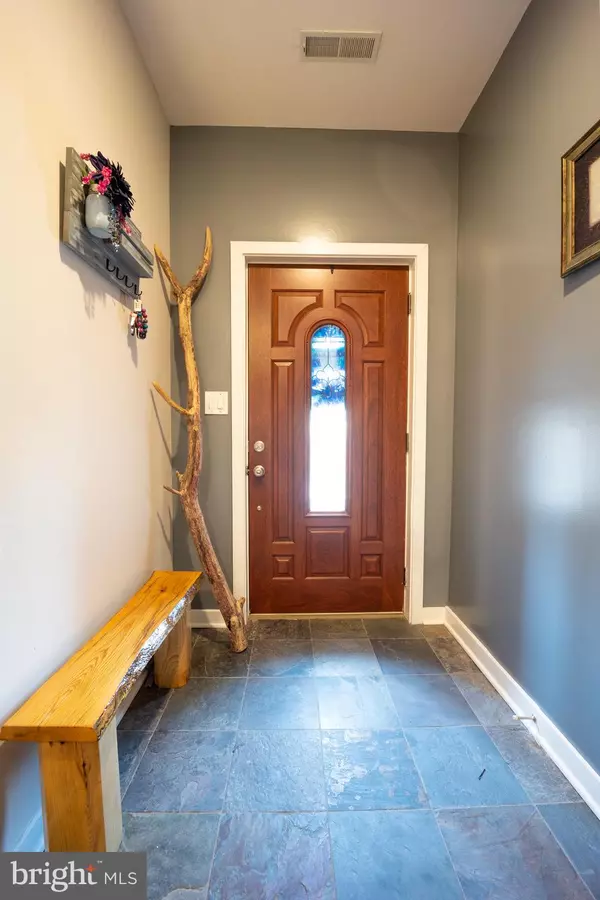$445,000
$465,000
4.3%For more information regarding the value of a property, please contact us for a free consultation.
3 Beds
3 Baths
1,730 SqFt
SOLD DATE : 08/11/2023
Key Details
Sold Price $445,000
Property Type Townhouse
Sub Type Interior Row/Townhouse
Listing Status Sold
Purchase Type For Sale
Square Footage 1,730 sqft
Price per Sqft $257
Subdivision Manayunk
MLS Listing ID PAPH2242268
Sold Date 08/11/23
Style Other
Bedrooms 3
Full Baths 2
Half Baths 1
HOA Y/N N
Abv Grd Liv Area 1,730
Originating Board BRIGHT
Year Built 2009
Annual Tax Amount $6,583
Tax Year 2022
Lot Size 973 Sqft
Acres 0.02
Lot Dimensions 16.00 x 61.00
Property Description
Beautiful 3 bedroom/2.5 bath townhome located in Manayunk, right off the Cynwyd trail, boasting a rooftop deck, eco-friendly building materials, bamboo flooring throughout and walking distance to Main Street in Manayunk with a DRIVEWAY and GARAGE parking. The first floor offers inside access to the garage, large full bathroom and spacious, light filled bedroom with sliding glass doors to a fenced patio, offering a peaceful area for relaxation. Perfect if you are looking to add a roommate to offset your mortgage! The second level features an open concept living area perfect for entertaining including a gourmet Kitchen with 42” solid wood cabinetry, granite countertops and stainless steel appliances. Living room offers an abundance of light with sliding glass doors opening to a Juliet balcony as well as a powder room. The third floor has two large bedrooms, full bathroom and laundry. Full bathroom with double vanity and don't let the photos fool you, the shower in this bathroom is spacious. The primary bedroom features great closet space, Juliet balcony overlooking the Cynwyd trail and river. Additional
bedroom has a large double closet and lots of natural lighting with a view of Manayunk hillside. One of the highlights of this home is the rooftop deck, the perfect spot for entertaining or simply a private escape - there is tons of space for all possibilities.
Worth mentioning again... driveway and garage parking. Along with bamboo flooring, Eco- friendly construction includes Soybean Oil Insulation, 2 zoned heating, and tankless water heater. With easy access to 76, Kelly Drive, Lincoln Drive and public transportation, commuting from this home is a breeze.
Location
State PA
County Philadelphia
Area 19127 (19127)
Zoning RSA5
Rooms
Main Level Bedrooms 1
Interior
Interior Features Breakfast Area, Combination Kitchen/Dining, Dining Area, Entry Level Bedroom, Family Room Off Kitchen, Kitchen - Gourmet, Recessed Lighting, Spiral Staircase, Stall Shower, Tub Shower, Upgraded Countertops, Wood Floors
Hot Water Natural Gas
Heating Forced Air
Cooling Central A/C
Flooring Hardwood, Ceramic Tile
Fireplace N
Heat Source Natural Gas
Laundry Has Laundry, Upper Floor
Exterior
Exterior Feature Roof, Deck(s), Balconies- Multiple
Garage Garage - Front Entry, Inside Access
Garage Spaces 2.0
Fence Fully, Privacy, Rear
Waterfront N
Water Access N
Roof Type Flat
Accessibility None
Porch Roof, Deck(s), Balconies- Multiple
Attached Garage 1
Total Parking Spaces 2
Garage Y
Building
Story 3
Foundation Slab
Sewer Public Sewer
Water Public
Architectural Style Other
Level or Stories 3
Additional Building Above Grade, Below Grade
New Construction N
Schools
High Schools Roxborough
School District The School District Of Philadelphia
Others
Pets Allowed Y
Senior Community No
Tax ID 211461223
Ownership Fee Simple
SqFt Source Assessor
Acceptable Financing Cash, Conventional
Listing Terms Cash, Conventional
Financing Cash,Conventional
Special Listing Condition Standard
Pets Description No Pet Restrictions
Read Less Info
Want to know what your home might be worth? Contact us for a FREE valuation!

Our team is ready to help you sell your home for the highest possible price ASAP

Bought with Xiaohui Xie • BHHS Fox & Roach Wayne-Devon

"My job is to find and attract mastery-based agents to the office, protect the culture, and make sure everyone is happy! "






