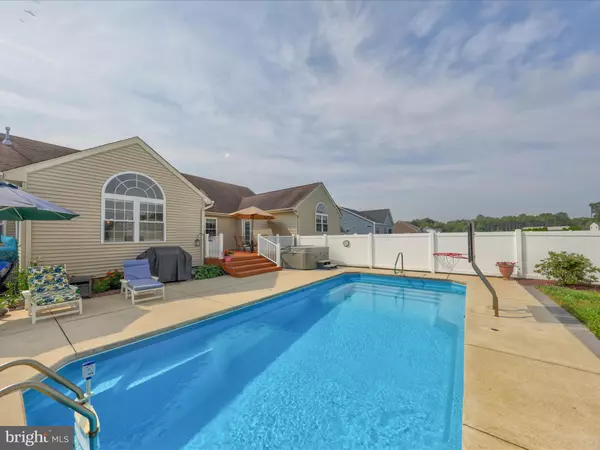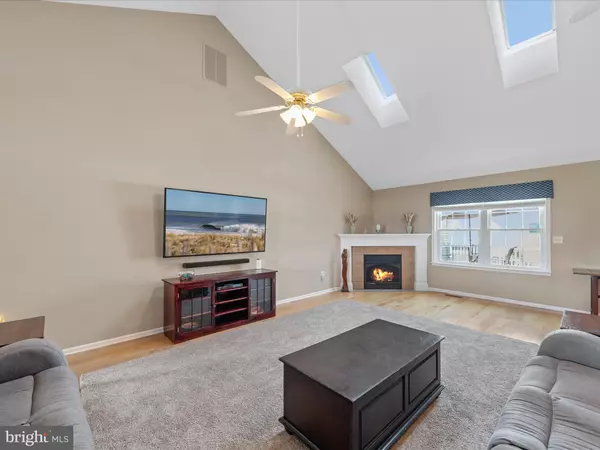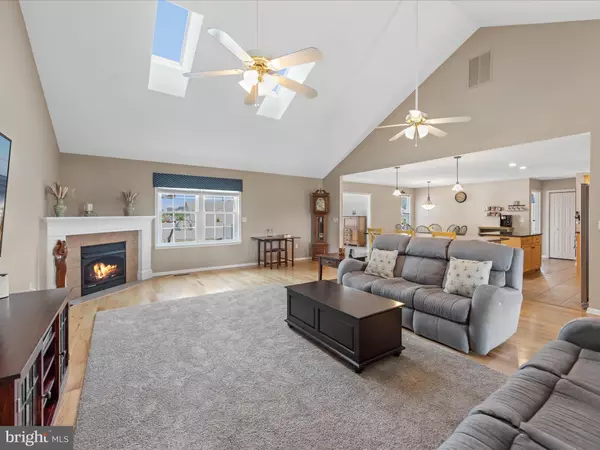$579,900
$579,900
For more information regarding the value of a property, please contact us for a free consultation.
4 Beds
4 Baths
3,230 SqFt
SOLD DATE : 08/15/2023
Key Details
Sold Price $579,900
Property Type Single Family Home
Sub Type Detached
Listing Status Sold
Purchase Type For Sale
Square Footage 3,230 sqft
Price per Sqft $179
Subdivision Greenbank Estates
MLS Listing ID DESU2043120
Sold Date 08/15/23
Style Coastal,Traditional
Bedrooms 4
Full Baths 3
Half Baths 1
HOA Fees $25/ann
HOA Y/N Y
Abv Grd Liv Area 3,230
Originating Board BRIGHT
Year Built 2006
Annual Tax Amount $2,013
Tax Year 2022
Lot Size 0.750 Acres
Acres 0.75
Lot Dimensions 150.00 x 218.00
Property Description
Situated on a beautifully treed lot, this quintessential beach home boasts an array of coveted features. A well-cared-for custom build, it's characterized by an open floor plan, vaulted ceilings, hardwood & tile flooring, with carpet in the bedrooms. Fireplace in Family Room., an eat-in kitchen, and even a saltwater pool accompanied by a hot tub. Ideal for the motor enthusiast, this estate comes complete with a three-car garage! Embracing single-level living, you'll relish the luxury ensuite with a jacuzzi tub and a separate shower. Nice sized Bonus Room upstairs to use either as a second living space, office, or for overflow of guests. For those more private moments, an inviting screened dining outbuilding awaits. The first floor offers a heat pump for heat and AC with gas backup for heat and then the Second floor has a heat pump for ac and a gas furnace for heat. Discover this sparkling gem - an oasis of summer calm. All this and only minutes to Lewes or Rehoboth beaches and all attractions, restaurants and shopping.
Location
State DE
County Sussex
Area Indian River Hundred (31008)
Zoning AR-1
Rooms
Main Level Bedrooms 4
Interior
Interior Features Carpet, Ceiling Fan(s), Combination Dining/Living, Combination Kitchen/Dining, Combination Kitchen/Living, Entry Level Bedroom, Family Room Off Kitchen, Floor Plan - Open, Kitchen - Eat-In, Kitchen - Island, Kitchen - Table Space, Pantry, Primary Bath(s), Walk-in Closet(s), Water Treat System, WhirlPool/HotTub, Window Treatments, Wood Floors
Hot Water Electric
Heating Central, Heat Pump - Gas BackUp
Cooling Central A/C, Heat Pump(s)
Flooring Carpet, Ceramic Tile, Hardwood
Fireplaces Number 1
Fireplaces Type Gas/Propane
Equipment Built-In Microwave, Built-In Range, Dishwasher, Disposal, Dryer, Exhaust Fan, Icemaker, Oven - Self Cleaning, Oven/Range - Gas, Stainless Steel Appliances, Washer, Water Conditioner - Owned, Water Heater
Fireplace Y
Appliance Built-In Microwave, Built-In Range, Dishwasher, Disposal, Dryer, Exhaust Fan, Icemaker, Oven - Self Cleaning, Oven/Range - Gas, Stainless Steel Appliances, Washer, Water Conditioner - Owned, Water Heater
Heat Source Electric
Laundry Dryer In Unit, Main Floor, Washer In Unit
Exterior
Exterior Feature Porch(es), Screened, Deck(s)
Parking Features Garage - Side Entry, Garage Door Opener
Garage Spaces 9.0
Pool In Ground, Saltwater
Water Access N
Roof Type Architectural Shingle
Accessibility None
Porch Porch(es), Screened, Deck(s)
Attached Garage 3
Total Parking Spaces 9
Garage Y
Building
Lot Description Landscaping, Poolside
Story 2
Foundation Concrete Perimeter, Crawl Space
Sewer On Site Septic
Water Well
Architectural Style Coastal, Traditional
Level or Stories 2
Additional Building Above Grade, Below Grade
New Construction N
Schools
School District Cape Henlopen
Others
Pets Allowed Y
HOA Fee Include Common Area Maintenance,Snow Removal
Senior Community No
Tax ID 234-17.00-313.00
Ownership Fee Simple
SqFt Source Assessor
Acceptable Financing Cash, Conventional
Listing Terms Cash, Conventional
Financing Cash,Conventional
Special Listing Condition Standard
Pets Description Cats OK, Dogs OK
Read Less Info
Want to know what your home might be worth? Contact us for a FREE valuation!

Our team is ready to help you sell your home for the highest possible price ASAP

Bought with Terry M Lozada • Coldwell Banker Realty

"My job is to find and attract mastery-based agents to the office, protect the culture, and make sure everyone is happy! "






