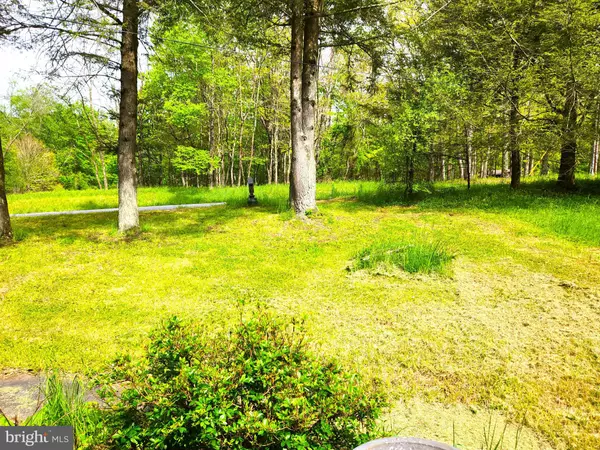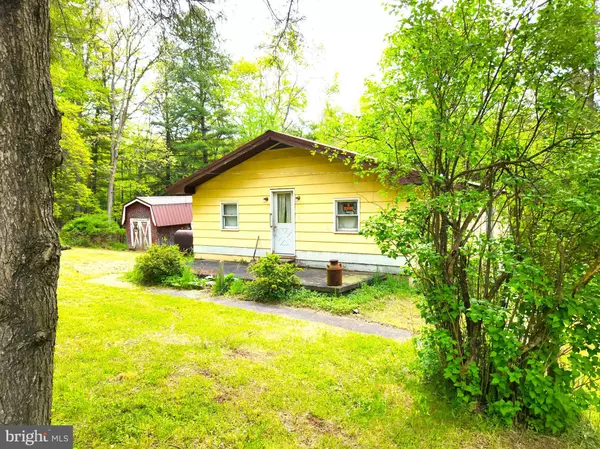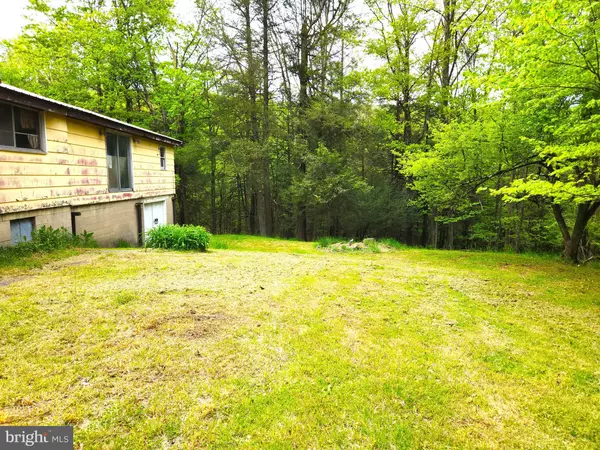$142,000
$160,000
11.3%For more information regarding the value of a property, please contact us for a free consultation.
4 Beds
1 Bath
1,176 SqFt
SOLD DATE : 08/15/2023
Key Details
Sold Price $142,000
Property Type Single Family Home
Sub Type Detached
Listing Status Sold
Purchase Type For Sale
Square Footage 1,176 sqft
Price per Sqft $120
Subdivision Shadydell
MLS Listing ID MDGA2005064
Sold Date 08/15/23
Style Ranch/Rambler
Bedrooms 4
Full Baths 1
HOA Y/N N
Abv Grd Liv Area 1,176
Originating Board BRIGHT
Year Built 1950
Annual Tax Amount $719
Tax Year 2022
Lot Size 20.420 Acres
Acres 20.42
Property Description
Enjoy the privacy on 20 acres this summer! There is a lot of potential here to put your personal touches to this home and make it your own! Renovations were started. New Furnace (original is still in use), Bathroom gutted, new Insulation and Framing in place, other areas also have new Insulation and Framing, Metal roof is less than 10 years old. Root Cellar and a tranquil Creek in the back yard. An abundance of mature trees throughout the property. A large yard that is perfect for entertaining in the Mountains! Close to Oakland, State Parks and Deep Creek Lake! All contents on the property and in the home will be conveyed. Property is being sold AS-IS.
Location
State MD
County Garrett
Zoning R
Rooms
Other Rooms Living Room, Dining Room, Primary Bedroom, Bedroom 2, Bedroom 3, Kitchen, Basement, Foyer, Bedroom 1, Bathroom 1
Basement Unfinished, Interior Access, Outside Entrance
Main Level Bedrooms 4
Interior
Interior Features Dining Area, Entry Level Bedroom, Floor Plan - Traditional, Formal/Separate Dining Room, Kitchen - Country
Hot Water Electric
Cooling None
Flooring Vinyl
Equipment Refrigerator, Stove
Furnishings No
Fireplace N
Window Features Double Hung
Appliance Refrigerator, Stove
Heat Source Oil
Laundry Basement
Exterior
Parking Features Garage - Side Entry
Garage Spaces 1.0
Water Access N
View Mountain, Trees/Woods
Roof Type Metal
Accessibility None
Attached Garage 1
Total Parking Spaces 1
Garage Y
Building
Lot Description Backs to Trees, Front Yard, Rear Yard, Rural, Stream/Creek, Trees/Wooded
Story 1
Foundation Block
Sewer On Site Septic
Water Well
Architectural Style Ranch/Rambler
Level or Stories 1
Additional Building Above Grade, Below Grade
Structure Type Dry Wall,Unfinished Walls,Paneled Walls
New Construction N
Schools
School District Garrett County Public Schools
Others
Pets Allowed Y
Senior Community No
Tax ID 1208003815
Ownership Fee Simple
SqFt Source Assessor
Acceptable Financing Cash, Conventional
Listing Terms Cash, Conventional
Financing Cash,Conventional
Special Listing Condition Standard
Pets Allowed No Pet Restrictions
Read Less Info
Want to know what your home might be worth? Contact us for a FREE valuation!

Our team is ready to help you sell your home for the highest possible price ASAP

Bought with Nick Fratz-Orr • Railey Realty, Inc.
"My job is to find and attract mastery-based agents to the office, protect the culture, and make sure everyone is happy! "






