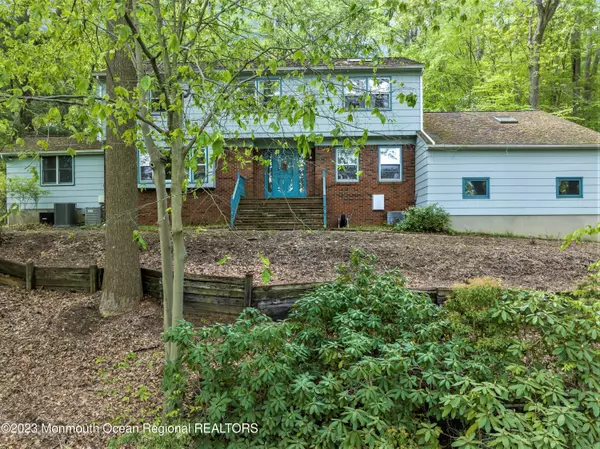$820,000
$875,000
6.3%For more information regarding the value of a property, please contact us for a free consultation.
5 Beds
4 Baths
3,935 SqFt
SOLD DATE : 08/15/2023
Key Details
Sold Price $820,000
Property Type Single Family Home
Sub Type Single Family Residence
Listing Status Sold
Purchase Type For Sale
Square Footage 3,935 sqft
Price per Sqft $208
Municipality Middletown (MID)
Subdivision Oak Hill
MLS Listing ID 22312169
Sold Date 08/15/23
Style Custom, Mother/Daughter, Colonial
Bedrooms 5
Full Baths 3
Half Baths 1
HOA Y/N No
Originating Board Monmouth Ocean Regional Multiple Listing Service
Year Built 1962
Annual Tax Amount $13,716
Tax Year 2022
Lot Size 0.640 Acres
Acres 0.64
Lot Dimensions 133 x 210
Property Description
Room To Grow In This Custom Colonial With Attached In-Law/Au Pair Suite. This Total 5 BR 3.5 BA, 2 Car Garage Home Tucked Away Privately Into Oak Hill Has A Main House Consisting Of A Custom EIK W/Center Island, SS Appls, Granite Counters, Dinette Area & Access To The Patio, Family Rm, Office, Formal Living & Dining Rms, Den W/Woodburning Fireplace & Access To Deck, Laundry Rm, Powder Rm, Large Primary Suite W/Full Bath, WIC & Addt'l Closet, 3 More BR'S W/Adjacent Full BA Plus An Enormous Open Canvas Basement W/Access To The Garage. The In-Law/Au Pair Suite Offers A Full Kitchen, LR/DR Combo. Large BR & Full BA W/Its Own Entrance. The Private Exterior Offers A Parklike Setting W/ Cozy Deck & Patio Area. All This & Located Near The GSP, Schools, NYC Public Transportation, Red Bank & More.
Location
State NJ
County Monmouth
Area Oak Hill
Direction Dwight Rd To Pelican Rd To Borden Rd Or Middletown-Lincroft Rd To Crawford Rd To Borden Rd
Rooms
Basement Full, Unfinished, Walk-Out Access
Interior
Interior Features Attic - Pull Down Stairs, Bay/Bow Window, Dec Molding, Den, In-Law Suite, Laundry Tub, Skylight, Sliding Door, Eat-in Kitchen, Recessed Lighting
Heating Forced Air, 3+ Zoned Heat
Cooling Central Air, 3+ Zoned AC
Flooring Ceramic Tile, Wood, Engineered, Other
Fireplaces Number 1
Fireplace Yes
Exterior
Exterior Feature Deck, Patio, Porch - Open
Garage Driveway, On Street, Direct Access
Garage Spaces 2.0
Waterfront No
Roof Type Shingle
Parking Type Driveway, On Street, Direct Access
Garage Yes
Building
Lot Description Back to Woods, Wooded
Story 2
Sewer Public Sewer
Architectural Style Custom, Mother/Daughter, Colonial
Level or Stories 2
Structure Type Deck, Patio, Porch - Open
Schools
Elementary Schools Nut Swamp
Middle Schools Thompson
High Schools Middle South
Others
Senior Community No
Tax ID 32-00898-0000-00011
Read Less Info
Want to know what your home might be worth? Contact us for a FREE valuation!

Our team is ready to help you sell your home for the highest possible price ASAP

Bought with Coldwell Banker Realty

"My job is to find and attract mastery-based agents to the office, protect the culture, and make sure everyone is happy! "






