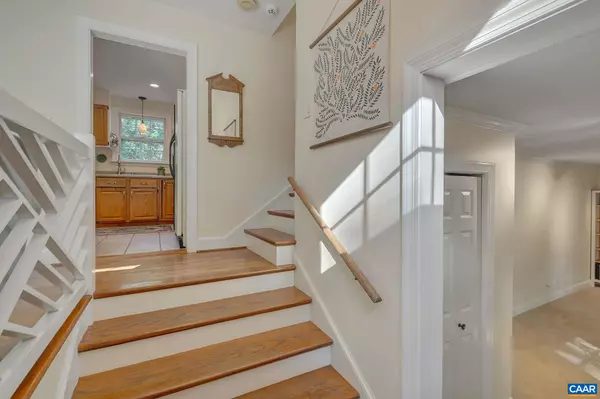$475,000
$449,000
5.8%For more information regarding the value of a property, please contact us for a free consultation.
4 Beds
3 Baths
1,904 SqFt
SOLD DATE : 08/16/2023
Key Details
Sold Price $475,000
Property Type Single Family Home
Sub Type Detached
Listing Status Sold
Purchase Type For Sale
Square Footage 1,904 sqft
Price per Sqft $249
Subdivision None Available
MLS Listing ID 643519
Sold Date 08/16/23
Style Split Foyer,Split Level
Bedrooms 4
Full Baths 3
HOA Y/N N
Abv Grd Liv Area 1,904
Originating Board CAAR
Year Built 1972
Annual Tax Amount $3,697
Tax Year 2023
Lot Size 0.660 Acres
Acres 0.66
Property Description
Located in established neighborhood on quiet shaded street, conveniently located on the north side of town between Rio Rd and 29N, this house has had many energy efficient and system updates and is move in ready. Expansive 0.66 acre lot includes extensive beds, ornamental trees, a level fenced backyard, large patio and backs up to a private wooded view with a fire pit area. The house has new HVAC, hot water heater, laundry, and dishwasher. Very functional and efficient layout. Formal living room, sun room with gas fireplace and kitchen on main level. 3 bedrooms on upper level with full primary en suite bathroom and additional full bathroom. Guest suite with renovated full bathroom on terrace level with cozy den with wood stove. Laundry and plenty of storage in basement level with windows.,Formica Counter,Oak Cabinets,Fireplace in Family Room,Fireplace in Sun Room
Location
State VA
County Albemarle
Zoning R-2
Rooms
Other Rooms Living Room, Primary Bedroom, Kitchen, Den, Sun/Florida Room, Laundry, Primary Bathroom, Full Bath, Additional Bedroom
Basement Fully Finished, Full, Heated, Interior Access, Partial, Walkout Level, Windows
Main Level Bedrooms 1
Interior
Interior Features Stove - Wood, Breakfast Area
Heating Baseboard, Central, Heat Pump(s)
Cooling Energy Star Cooling System, Central A/C
Flooring Carpet, Ceramic Tile, Vinyl, Wood
Fireplaces Number 2
Fireplaces Type Gas/Propane
Equipment Dryer, Washer/Dryer Hookups Only, Washer, Dishwasher, Oven/Range - Electric, Refrigerator, ENERGY STAR Clothes Washer, Energy Efficient Appliances, ENERGY STAR Dishwasher
Fireplace Y
Window Features Double Hung,Screens,Storm,ENERGY STAR Qualified
Appliance Dryer, Washer/Dryer Hookups Only, Washer, Dishwasher, Oven/Range - Electric, Refrigerator, ENERGY STAR Clothes Washer, Energy Efficient Appliances, ENERGY STAR Dishwasher
Heat Source Electric
Exterior
Fence Partially
Roof Type Architectural Shingle
Accessibility None
Road Frontage Public
Garage N
Building
Lot Description Sloping, Partly Wooded
Foundation Brick/Mortar, Block
Sewer Public Sewer
Water Public
Architectural Style Split Foyer, Split Level
Additional Building Above Grade, Below Grade
Structure Type High
New Construction N
Schools
Elementary Schools Woodbrook
High Schools Albemarle
School District Albemarle County Public Schools
Others
Senior Community No
Ownership Other
Special Listing Condition Standard
Read Less Info
Want to know what your home might be worth? Contact us for a FREE valuation!

Our team is ready to help you sell your home for the highest possible price ASAP

Bought with ANNE HUGHES • REAL ESTATE III - WEST
"My job is to find and attract mastery-based agents to the office, protect the culture, and make sure everyone is happy! "





