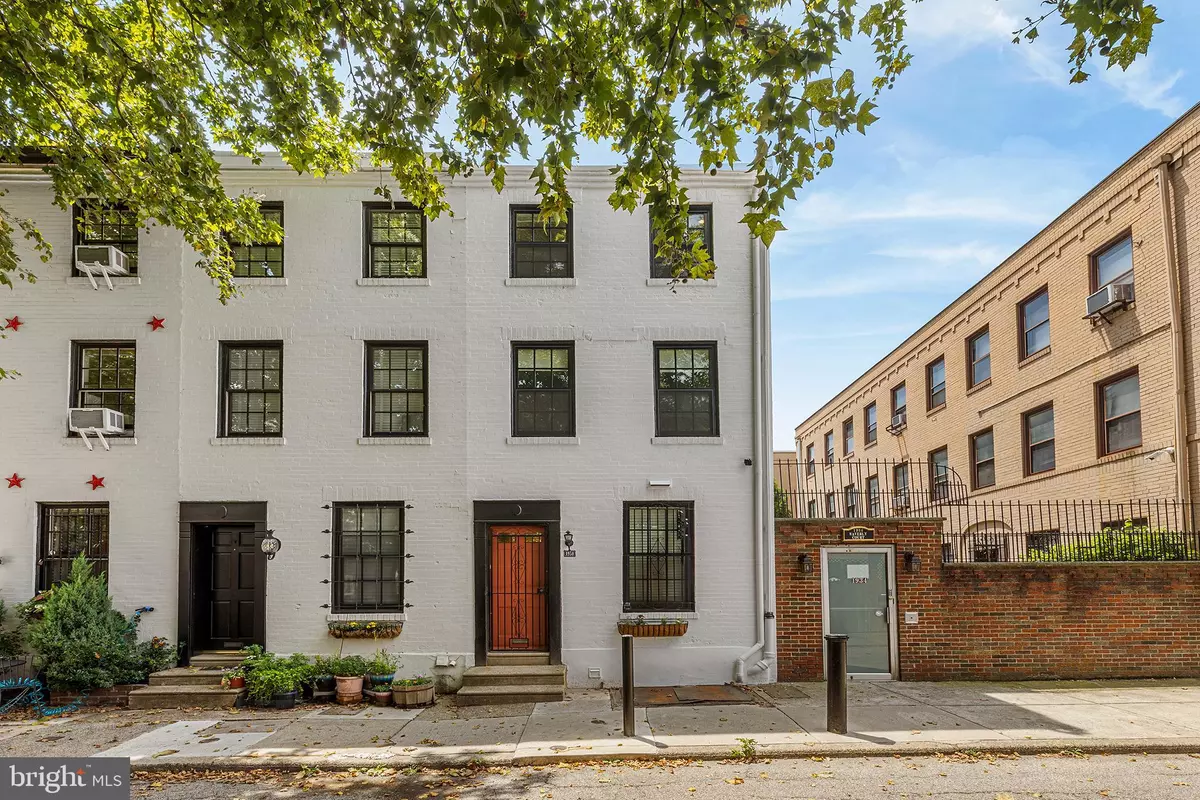$540,000
$535,000
0.9%For more information regarding the value of a property, please contact us for a free consultation.
2 Beds
2 Baths
913 SqFt
SOLD DATE : 08/16/2023
Key Details
Sold Price $540,000
Property Type Townhouse
Sub Type End of Row/Townhouse
Listing Status Sold
Purchase Type For Sale
Square Footage 913 sqft
Price per Sqft $591
Subdivision Rittenhouse Square
MLS Listing ID PAPH2252638
Sold Date 08/16/23
Style Straight Thru
Bedrooms 2
Full Baths 2
HOA Y/N N
Abv Grd Liv Area 913
Originating Board BRIGHT
Year Built 1800
Annual Tax Amount $6,860
Tax Year 2022
Lot Size 566 Sqft
Acres 0.01
Lot Dimensions 13.00 x 45.00
Property Description
Breathtaking end-of-row home perched on a picturesque side street among historic homes! This lovely home perfectly melds historic charm with modern touches. The two-story living room is flooded with natural light from the large picture window with automatic remote-controlled shade. The flooring has been refinished throughout as well as newly replaced historically-accurate double pained windows. The spacious third floor Primary Bedroom Suite boasts high ceilings, a full bathroom and a private balcony. The home offers a surprising amount of storage throughout, including an open pantry in the kitchen, shelving storage and deep freezer in the basement, deep shelving in both bathrooms, and two closets with large overhead storage spaces in the Primary Bedroom. In addition to the third floor balcony, there is also a cozy rear patio complete with a garden. Additional features and upgrades include wall units for both A/C & heating controlled by Smart phone, Smart thermostat, water heater & washer replaced in 2018, new deck & roof on third floor balcony, plus more you'll have to see to believe! Schedule your showing today!
Location
State PA
County Philadelphia
Area 19146 (19146)
Zoning RES
Rooms
Basement Partial
Interior
Interior Features Pantry
Hot Water Natural Gas
Heating Radiator, Wall Unit
Cooling Window Unit(s), Wall Unit, Ductless/Mini-Split
Fireplaces Number 1
Fireplaces Type Wood
Equipment Built-In Range, Dishwasher, Disposal, Microwave, Oven - Single, Refrigerator
Fireplace Y
Appliance Built-In Range, Dishwasher, Disposal, Microwave, Oven - Single, Refrigerator
Heat Source Natural Gas
Laundry Basement
Exterior
Waterfront N
Water Access N
Accessibility None
Garage N
Building
Story 3
Foundation Stone
Sewer Public Sewer
Water Public
Architectural Style Straight Thru
Level or Stories 3
Additional Building Above Grade, Below Grade
New Construction N
Schools
Elementary Schools Albert M. Greenfield
Middle Schools Albert M. Greenfield School
High Schools Benjamin Franklin
School District The School District Of Philadelphia
Others
Senior Community No
Tax ID 081108600
Ownership Fee Simple
SqFt Source Assessor
Acceptable Financing Cash, Conventional, FHA, VA
Listing Terms Cash, Conventional, FHA, VA
Financing Cash,Conventional,FHA,VA
Special Listing Condition Standard
Read Less Info
Want to know what your home might be worth? Contact us for a FREE valuation!

Our team is ready to help you sell your home for the highest possible price ASAP

Bought with Daniel Mancini • Keller Williams Realty Devon-Wayne

"My job is to find and attract mastery-based agents to the office, protect the culture, and make sure everyone is happy! "





