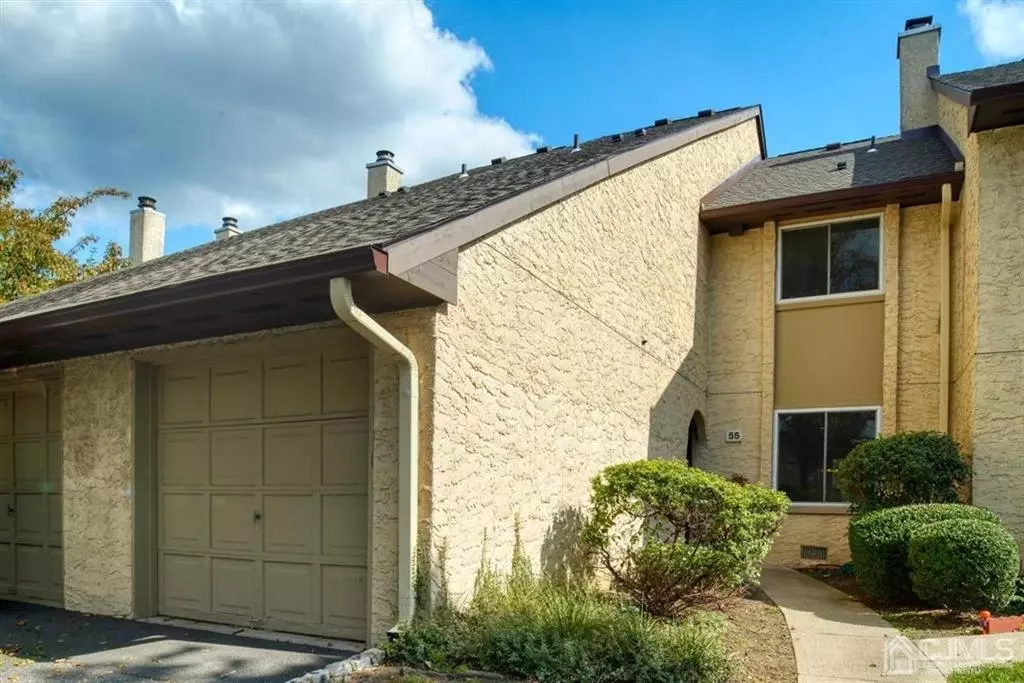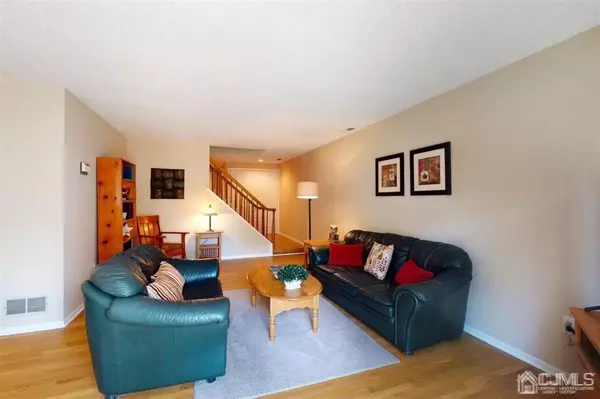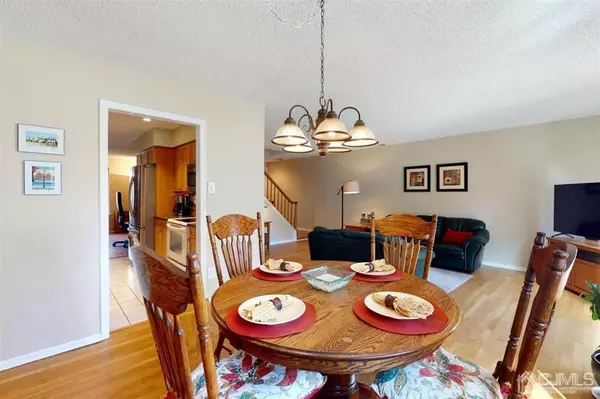$400,000
$410,000
2.4%For more information regarding the value of a property, please contact us for a free consultation.
3 Beds
2.5 Baths
2,126 SqFt
SOLD DATE : 12/11/2020
Key Details
Sold Price $400,000
Property Type Townhouse
Sub Type Townhouse,Condo/TH
Listing Status Sold
Purchase Type For Sale
Square Footage 2,126 sqft
Price per Sqft $188
Subdivision The Brittany
MLS Listing ID 2106685
Sold Date 12/11/20
Style Middle Unit,Townhouse
Bedrooms 3
Full Baths 2
Half Baths 1
Maintenance Fees $315
Originating Board CJMLS API
Year Built 1986
Annual Tax Amount $9,305
Tax Year 2019
Lot Size 1,306 Sqft
Acres 0.03
Property Description
Showings begin 10/10/2020. Short distance to the pool and tennis courts, this most popular Brighton model offers a tremendous amount of space and flexibility. The front room is currently used as an office but also makes a wonderful family room with its corner fireplace, immediately off of the kitchen. Upstairs you'll find three sun drenched bedrooms, two with walk-in closets. A third floor loft with skylight and door makes a great retreat or quiet home office. The Brittany is centrally located within Plainsboro, close to Penn Medicine Princeton Plainsboro Hospital, the Plainsboro Nature Preserve, 18 hole golf course, many shopping opportunities and a world class public library. The West Windsor/Plainsboro school system is famous for it's high quality education and reputation for serving it's students at the highest level. - 2,126 square feet - 2020 Taxes, $9,304 - HOA fees: $315/month - Remodeled kitchen with sustainable, bamboo cabinets (pull-out drawers) stainless steel
Location
State NJ
County Middlesex
Community Outdoor Pool, Playground, Tennis Court(S), Sidewalks
Zoning PCD
Rooms
Basement Slab Only
Dining Room Dining L
Kitchen Granite/Corian Countertops, Not Eat-in Kitchen, Galley Type
Interior
Interior Features Skylight, Bath Half, Den, Dining Room, Entrance Foyer, Kitchen, Laundry Room, Living Room, 3 Bedrooms, Bath Main, Bath Second, Beamed Ceilings
Heating Electric, Forced Air
Cooling Central Air
Flooring Carpet, Ceramic Tile, Wood
Fireplaces Number 1
Fireplaces Type Wood Burning
Fireplace true
Window Features Insulated Windows,Skylight(s)
Appliance Self Cleaning Oven, Dishwasher, Electric Range/Oven, Microwave, Refrigerator, Washer, Electric Water Heater
Exterior
Exterior Feature Deck, Sidewalk, Fencing/Wall, Insulated Pane Windows
Garage Spaces 1.0
Fence Fencing/Wall
Pool Outdoor Pool
Community Features Outdoor Pool, Playground, Tennis Court(s), Sidewalks
Utilities Available Underground Utilities
Roof Type Asphalt
Porch Deck
Building
Lot Description Near Shopping, Near Public Transit
Story 3
Sewer Public Sewer
Water Public
Architectural Style Middle Unit, Townhouse
Others
HOA Fee Include Common Area Maintenance,Maintenance Structure,Snow Removal,Trash
Senior Community no
Tax ID 1803101000000038
Ownership Condominium
Pets Allowed Yes
Read Less Info
Want to know what your home might be worth? Contact us for a FREE valuation!

Our team is ready to help you sell your home for the highest possible price ASAP


"My job is to find and attract mastery-based agents to the office, protect the culture, and make sure everyone is happy! "






