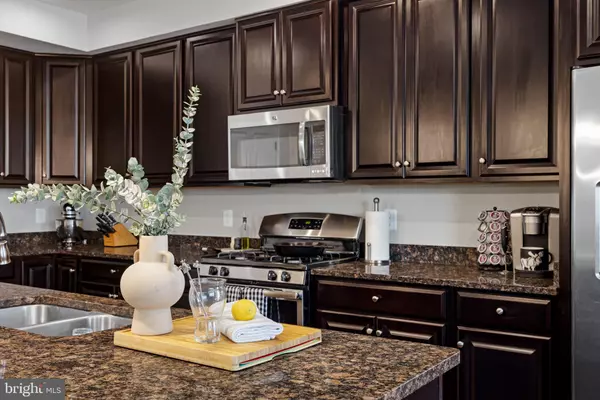$532,550
$524,900
1.5%For more information regarding the value of a property, please contact us for a free consultation.
3 Beds
3 Baths
2,614 SqFt
SOLD DATE : 08/17/2023
Key Details
Sold Price $532,550
Property Type Condo
Sub Type Condo/Co-op
Listing Status Sold
Purchase Type For Sale
Square Footage 2,614 sqft
Price per Sqft $203
Subdivision Virginia Manor Condominium
MLS Listing ID VALO2053918
Sold Date 08/17/23
Style Colonial
Bedrooms 3
Full Baths 2
Half Baths 1
Condo Fees $197/mo
HOA Fees $118/mo
HOA Y/N Y
Abv Grd Liv Area 2,614
Originating Board BRIGHT
Year Built 2015
Annual Tax Amount $4,338
Tax Year 2023
Property Description
Gorgeous 3 bedroom 2.5 bath Picasso Townhouse style condo in the sought after Virginia Manor Condos of Dulles Farms. Make meals and memeories in the spacious chefs kitchen with seated island, tons of cabinet space, granite counters, gleaming NEW hardwood flors and bright airy breakfast area. Make entertaining easy with the family room right off of the kitchen. Retreat upstairs to the primary bedroom with stately tray ceiling, attached bath with dual vanities and massive shower. 2 more generous bedrooms with great closet space, hall bath, and a LARGE laundry room with cabinets complete the upper level. Enjoy the convenience of an attached rear load 1 car garage. Located in the beautiful master planned community of Dulles Farms. Enjoy tons of amazing amenities including a dog park, miles of trails, 10 playgrounds, 26 ponds, 3 tennis courts, clubhouses and more!
Location
State VA
County Loudoun
Zoning PDH3
Interior
Interior Features Breakfast Area, Ceiling Fan(s), Dining Area, Family Room Off Kitchen, Floor Plan - Open, Formal/Separate Dining Room, Kitchen - Eat-In, Kitchen - Island, Kitchen - Table Space, Pantry, Primary Bath(s), Recessed Lighting, Upgraded Countertops, Wood Floors
Hot Water Natural Gas
Heating Forced Air
Cooling Central A/C, Ceiling Fan(s)
Equipment Built-In Microwave, Dishwasher, Disposal, Dryer, Exhaust Fan, Icemaker, Microwave, Oven/Range - Gas, Refrigerator, Stainless Steel Appliances, Stove, Washer, Water Heater
Fireplace N
Appliance Built-In Microwave, Dishwasher, Disposal, Dryer, Exhaust Fan, Icemaker, Microwave, Oven/Range - Gas, Refrigerator, Stainless Steel Appliances, Stove, Washer, Water Heater
Heat Source Natural Gas
Exterior
Exterior Feature Balcony
Garage Garage - Rear Entry, Garage Door Opener, Inside Access
Garage Spaces 1.0
Amenities Available Club House, Common Grounds, Jog/Walk Path, Picnic Area, Pool - Outdoor, Swimming Pool, Tennis Courts, Tot Lots/Playground
Waterfront N
Water Access N
Roof Type Composite,Shingle
Accessibility None
Porch Balcony
Parking Type Attached Garage
Attached Garage 1
Total Parking Spaces 1
Garage Y
Building
Story 2
Foundation Concrete Perimeter
Sewer Public Sewer
Water Public
Architectural Style Colonial
Level or Stories 2
Additional Building Above Grade, Below Grade
New Construction N
Schools
Elementary Schools Buffalo Trail
Middle Schools Willard
High Schools Lightridge
School District Loudoun County Public Schools
Others
Pets Allowed Y
HOA Fee Include Common Area Maintenance,Insurance,Management,Pool(s),Recreation Facility,Reserve Funds,Road Maintenance,Snow Removal,Trash,Water,Sewer
Senior Community No
Tax ID 207177904006
Ownership Condominium
Security Features Main Entrance Lock,Smoke Detector
Special Listing Condition Standard
Pets Description Size/Weight Restriction
Read Less Info
Want to know what your home might be worth? Contact us for a FREE valuation!

Our team is ready to help you sell your home for the highest possible price ASAP

Bought with Maneja Houchin • Samson Properties

"My job is to find and attract mastery-based agents to the office, protect the culture, and make sure everyone is happy! "






