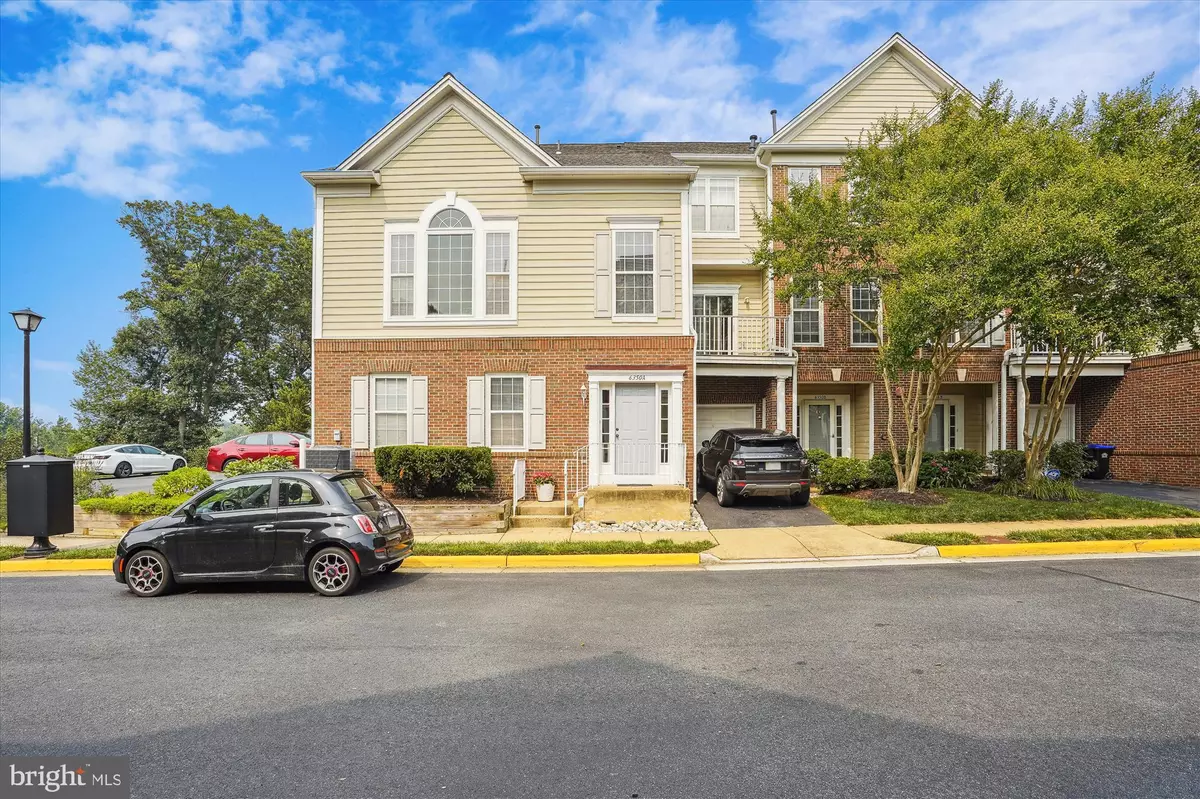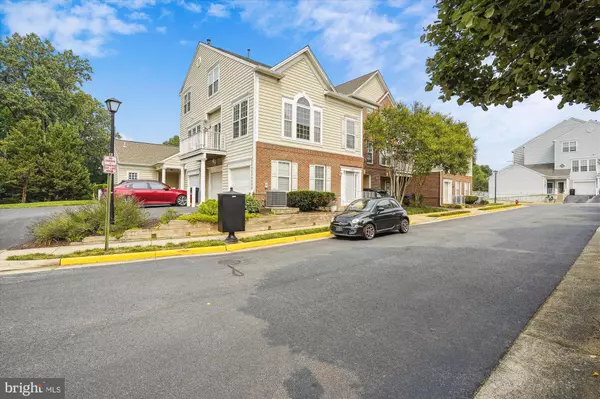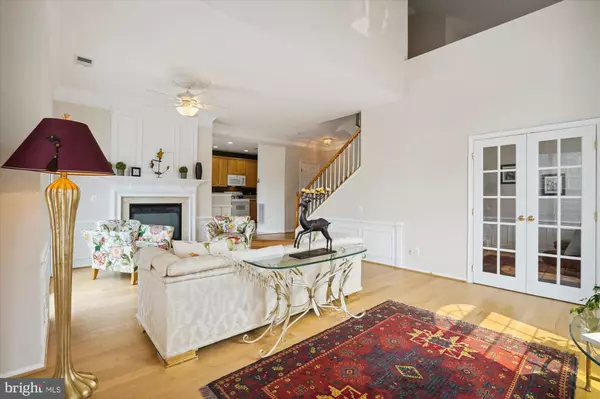$515,000
$490,000
5.1%For more information regarding the value of a property, please contact us for a free consultation.
2 Beds
3 Baths
1,640 SqFt
SOLD DATE : 08/17/2023
Key Details
Sold Price $515,000
Property Type Condo
Sub Type Condo/Co-op
Listing Status Sold
Purchase Type For Sale
Square Footage 1,640 sqft
Price per Sqft $314
Subdivision Overlook
MLS Listing ID VAFX2138780
Sold Date 08/17/23
Style Contemporary
Bedrooms 2
Full Baths 2
Half Baths 1
Condo Fees $320/mo
HOA Fees $121/mo
HOA Y/N Y
Abv Grd Liv Area 1,640
Originating Board BRIGHT
Year Built 1999
Annual Tax Amount $5,369
Tax Year 2023
Property Description
Welcome to this light-filled 2 bedroom, 2. 5 bath townhome style condo in the Overlook community of Alexandria. With over 1600 square feet of living space, wood flooring throughout and freshly painted, this condo is move-in ready! Enter the main level to a spacious foyer with new tile, generous closet space and access to the one car garage with storage cabinets. Head to the next level where you'll find high ceilings, an open kitchen with gas range, dining room with built-in storage, living room with balcony access and two-sided gas fireplace, a den with French doors, and half bath. Both bedrooms, located on the upper level, have en-suite bathrooms and abundant closet space! The primary bedroom has a walk-in closet and tray ceiling along with new tile/toilet and Jacuzzi tub in the primary bathroom. The washer/dryer are conveniently located on this level as well. This home is a commuter's dream - conveniently located to major highways and Van Dorn Metro station! You won't want to miss this amazing property!
Location
State VA
County Fairfax
Zoning 304
Direction South
Rooms
Other Rooms Living Room, Dining Room, Primary Bedroom, Kitchen, Den, Foyer, Bedroom 1, Bathroom 1, Primary Bathroom, Half Bath
Interior
Interior Features Built-Ins, Ceiling Fan(s), Floor Plan - Open, Primary Bath(s), Pantry, Recessed Lighting, Soaking Tub, Tub Shower, Walk-in Closet(s), Wood Floors, Dining Area
Hot Water Electric
Heating Forced Air
Cooling Ceiling Fan(s), Central A/C
Flooring Ceramic Tile, Hardwood
Fireplaces Number 1
Fireplaces Type Double Sided, Gas/Propane, Mantel(s)
Equipment Built-In Microwave, Dishwasher, Disposal, Dryer, Oven/Range - Gas, Washer, Refrigerator, Icemaker
Furnishings No
Fireplace Y
Window Features Double Pane,Sliding,Double Hung
Appliance Built-In Microwave, Dishwasher, Disposal, Dryer, Oven/Range - Gas, Washer, Refrigerator, Icemaker
Heat Source Natural Gas
Laundry Dryer In Unit, Upper Floor
Exterior
Parking Features Built In, Garage Door Opener, Garage - Front Entry
Garage Spaces 2.0
Utilities Available Cable TV Available
Amenities Available Common Grounds, Community Center, Jog/Walk Path, Pool - Outdoor, Tennis Courts, Tot Lots/Playground
Water Access N
Roof Type Asphalt
Street Surface Black Top,Paved
Accessibility None
Road Frontage Private
Attached Garage 1
Total Parking Spaces 2
Garage Y
Building
Story 3
Foundation Slab
Sewer Public Sewer
Water Public
Architectural Style Contemporary
Level or Stories 3
Additional Building Above Grade, Below Grade
Structure Type 9'+ Ceilings,Cathedral Ceilings,Dry Wall,Tray Ceilings
New Construction N
Schools
School District Fairfax County Public Schools
Others
Pets Allowed Y
HOA Fee Include Common Area Maintenance,Lawn Maintenance,Management,Reserve Funds,Road Maintenance,Snow Removal,Trash,Water
Senior Community No
Tax ID 0723 35090069
Ownership Condominium
Security Features Smoke Detector
Acceptable Financing Cash, Conventional, VA, Private, FHA
Horse Property N
Listing Terms Cash, Conventional, VA, Private, FHA
Financing Cash,Conventional,VA,Private,FHA
Special Listing Condition Standard
Pets Allowed Cats OK, Dogs OK
Read Less Info
Want to know what your home might be worth? Contact us for a FREE valuation!

Our team is ready to help you sell your home for the highest possible price ASAP

Bought with Richie Hanna • RE/MAX Gateway

"My job is to find and attract mastery-based agents to the office, protect the culture, and make sure everyone is happy! "






