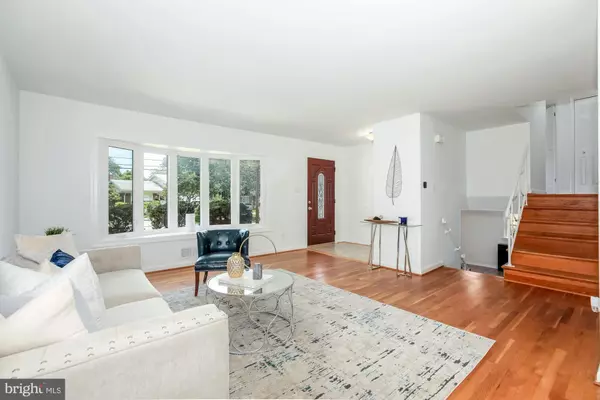$575,000
$550,000
4.5%For more information regarding the value of a property, please contact us for a free consultation.
4 Beds
3 Baths
2,177 SqFt
SOLD DATE : 08/18/2023
Key Details
Sold Price $575,000
Property Type Single Family Home
Sub Type Detached
Listing Status Sold
Purchase Type For Sale
Square Footage 2,177 sqft
Price per Sqft $264
Subdivision Forest Knolls
MLS Listing ID MDMC2101008
Sold Date 08/18/23
Style Split Level
Bedrooms 4
Full Baths 2
Half Baths 1
HOA Y/N N
Abv Grd Liv Area 1,757
Originating Board BRIGHT
Year Built 1961
Annual Tax Amount $5,344
Tax Year 2022
Lot Size 7,386 Sqft
Acres 0.17
Property Description
Welcome to this fantastic 4-level split. Get ready to live your best life here with the granite countertops, new appliances and an updated kitchen that will make you the envy of all your friends. Step outside onto the quaint covered patio, where you'll find yourself surrounded by a delightful backyard garden that's already bursting with life. Dine alfresco in your own little oasis!
Now let's talk about location. This place has got it all, you're just minutes away from the DC line, so you can easily pop into the city for some excitement and adventure. And if that's not enough, you're also super close to downtown Silver Spring, Wheaton Mall, Bethesda, NIH, Walter Reed, and the University of Maryland. Talk about convenience. You'll be within walking distance to an elementary school and not just one, but two high schools. No more long, sleepy commutes for your teenagers. If public transportation is your jam then fear not. The Forest Glen and Wheaton METRO stations are just a hop, skip, and a jump away, making your daily commute a breeze.
Did I mention that you'll be a mere 5 minutes away from the FDA? This place has it all – charm, convenience, and a touch of nature's beauty. Three bedrooms up, tasteful updates and close to everything. Don't miss out on this fabulous opportunity to make this house your dream home!
Offers, if any are due Tuesday at 1:00pm.
Location
State MD
County Montgomery
Zoning R60
Rooms
Other Rooms Living Room, Dining Room, Primary Bedroom, Bedroom 2, Bedroom 3, Kitchen, Family Room, Bedroom 1, Utility Room
Basement Rear Entrance, Fully Finished
Interior
Interior Features Kitchen - Eat-In, Dining Area, Floor Plan - Traditional, Combination Dining/Living, Formal/Separate Dining Room, Kitchen - Gourmet, Primary Bath(s), Stall Shower, Tub Shower, Upgraded Countertops, Window Treatments, Wood Floors
Hot Water Natural Gas
Heating Forced Air
Cooling Central A/C
Equipment Dishwasher, Disposal, Dryer, Microwave, Oven - Single, Refrigerator, Washer, Cooktop, Stainless Steel Appliances
Fireplace N
Appliance Dishwasher, Disposal, Dryer, Microwave, Oven - Single, Refrigerator, Washer, Cooktop, Stainless Steel Appliances
Heat Source Natural Gas
Laundry Lower Floor
Exterior
Exterior Feature Patio(s)
Fence Fully
Waterfront N
Water Access N
Accessibility None
Porch Patio(s)
Parking Type Off Street
Garage N
Building
Story 4
Foundation Permanent
Sewer Public Sewer
Water Public
Architectural Style Split Level
Level or Stories 4
Additional Building Above Grade, Below Grade
New Construction N
Schools
High Schools Northwood
School District Montgomery County Public Schools
Others
Senior Community No
Tax ID 161301349983
Ownership Fee Simple
SqFt Source Assessor
Special Listing Condition Standard
Read Less Info
Want to know what your home might be worth? Contact us for a FREE valuation!

Our team is ready to help you sell your home for the highest possible price ASAP

Bought with Russell Brazil • RLAH @properties

"My job is to find and attract mastery-based agents to the office, protect the culture, and make sure everyone is happy! "






