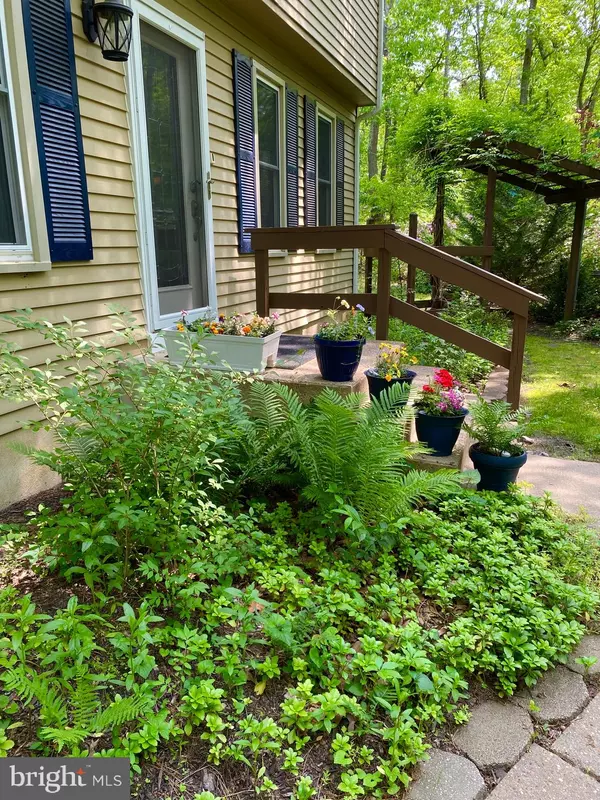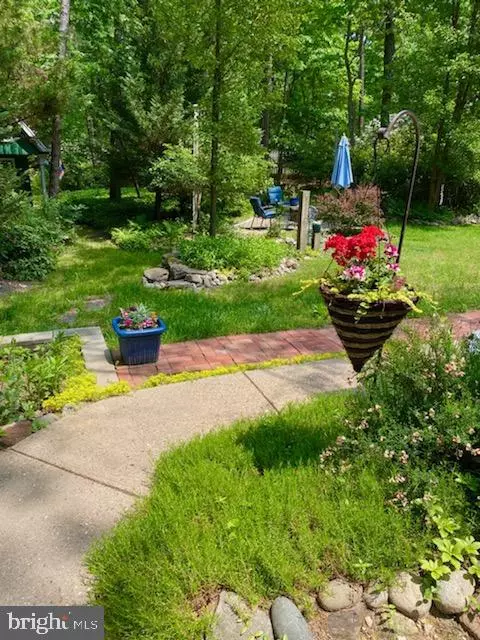$500,000
$475,000
5.3%For more information regarding the value of a property, please contact us for a free consultation.
4 Beds
3 Baths
2,090 SqFt
SOLD DATE : 08/18/2023
Key Details
Sold Price $500,000
Property Type Single Family Home
Sub Type Detached
Listing Status Sold
Purchase Type For Sale
Square Footage 2,090 sqft
Price per Sqft $239
Subdivision Indian Mills
MLS Listing ID NJBL2047990
Sold Date 08/18/23
Style Colonial
Bedrooms 4
Full Baths 2
Half Baths 1
HOA Y/N N
Abv Grd Liv Area 2,090
Originating Board BRIGHT
Year Built 1977
Annual Tax Amount $6,507
Tax Year 2022
Lot Size 1.000 Acres
Acres 1.0
Lot Dimensions 0.00 x 0.00
Property Description
Welcome to this meticulous home nestled on tranquil wooded grounds. Lush landscape with an abundance of flowering shrubs and greenery views from all windows. This home is situated on a dead end street. Custom leaded glass front entry door. Upon arrival in the foyer you will find beautiful LVT flooring, custom wainscoting and french doors leading into the custom designed library. The library features built-ins, great spot for your home office. Going toward the right off the foyer is the formal living room featuring neutral carpeting with open access to the family room, providing an opportunity for large gatherings. Family room boasts a beautiful brick wood burning fireplace and custom built in cabinetry, crown molding and LVT flooring. It also features a large triple window for views of the rear lush grounds. Custom doorway trim. The kitchen features white painted cabinetry, stainless appliances and LVT flooring. Doorway in the breakfast dining area for easy access to the rear grounds. Powder room is also located on the main level. The second level boasts a primary bedroom with walk-in closet and primary bath. Three additional bedrooms with adjacent spacious bathroom. All bedrooms will have new neutral carpet being installed June 23. The washer and dryer are included located on the upper level of the home. Partially finished basement with huge pantry storage closet. The basement has been divided into areas for an office, media, game room, playroom or your choosing. Abundance of ceiling fans throughout the home. The rear grounds feature a fire pit area and adorable cottage /shed. The shed is the perfect area for gardening, storage, workshop, playhouse etc. Spacious two car garage with expansive driveway for additional parking. This home is nestled in the woods but just minutes to major artery (Rt. 206) easy access to shopping and the Jersey beaches.
Location
State NJ
County Burlington
Area Tabernacle Twp (20335)
Zoning RESIDENTIAL
Rooms
Other Rooms Living Room, Primary Bedroom, Bedroom 2, Bedroom 3, Bedroom 4, Kitchen, Family Room, Library, Bathroom 2, Primary Bathroom
Basement Full, Partially Finished
Interior
Hot Water Natural Gas
Heating Forced Air
Cooling Central A/C
Flooring Carpet, Luxury Vinyl Plank, Ceramic Tile
Fireplaces Number 1
Fireplace Y
Heat Source Natural Gas
Exterior
Parking Features Garage - Side Entry, Garage Door Opener
Garage Spaces 2.0
Water Access N
Roof Type Shingle
Accessibility None
Attached Garage 2
Total Parking Spaces 2
Garage Y
Building
Lot Description Trees/Wooded
Story 2
Foundation Block
Sewer On Site Septic
Water Well
Architectural Style Colonial
Level or Stories 2
Additional Building Above Grade, Below Grade
New Construction N
Schools
High Schools Seneca H.S.
School District Tabernacle Township Public Schools
Others
Senior Community No
Tax ID 35-00334-00001
Ownership Fee Simple
SqFt Source Assessor
Special Listing Condition Standard
Read Less Info
Want to know what your home might be worth? Contact us for a FREE valuation!

Our team is ready to help you sell your home for the highest possible price ASAP

Bought with Cindy Lombardo-Emmel • Coldwell Banker Realty

"My job is to find and attract mastery-based agents to the office, protect the culture, and make sure everyone is happy! "






