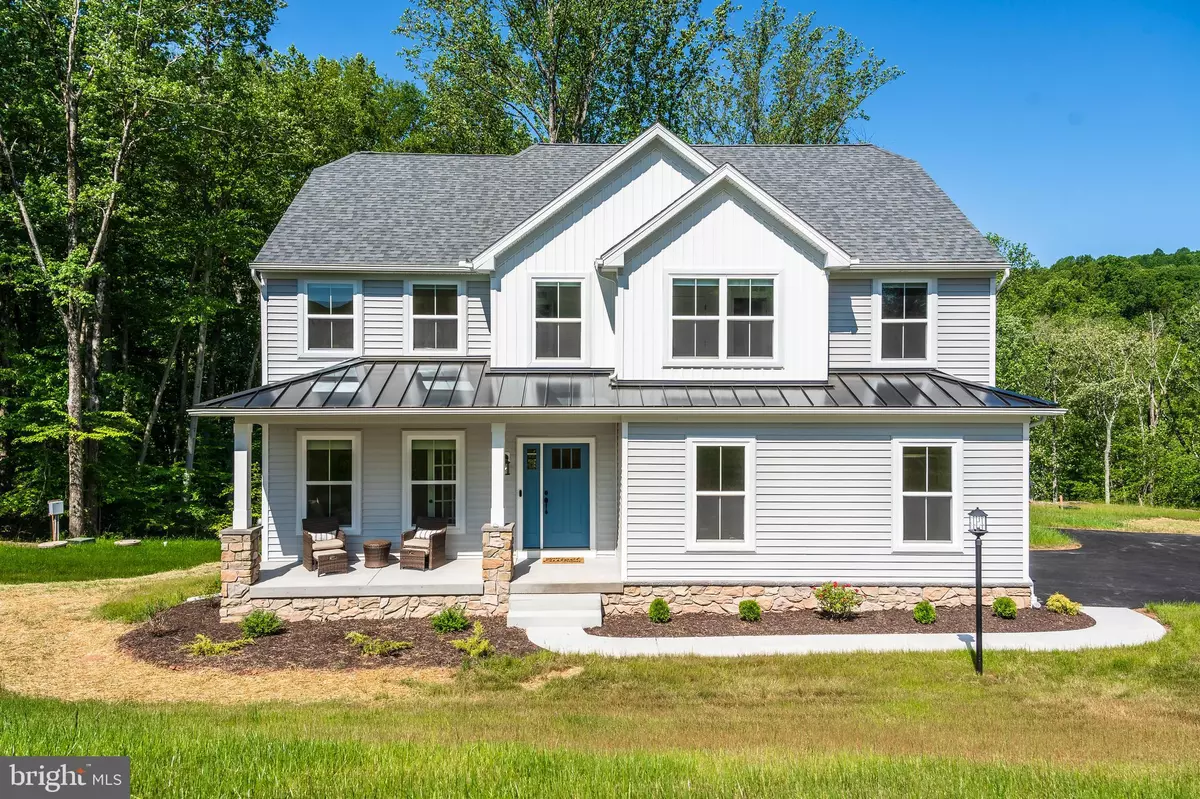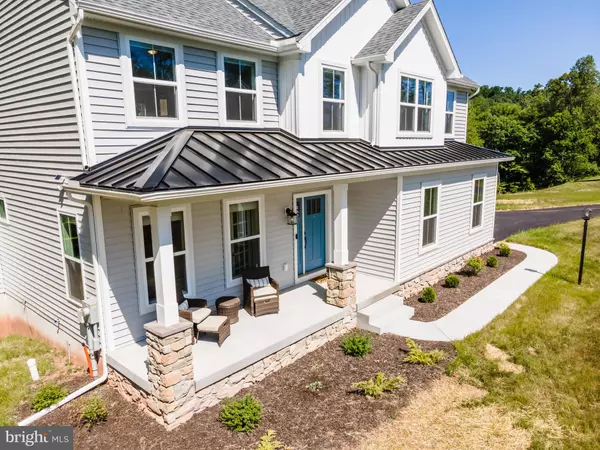$569,000
$579,900
1.9%For more information regarding the value of a property, please contact us for a free consultation.
4 Beds
3 Baths
2,596 SqFt
SOLD DATE : 08/15/2023
Key Details
Sold Price $569,000
Property Type Single Family Home
Sub Type Detached
Listing Status Sold
Purchase Type For Sale
Square Footage 2,596 sqft
Price per Sqft $219
Subdivision None Available
MLS Listing ID PABK2030594
Sold Date 08/15/23
Style Traditional
Bedrooms 4
Full Baths 2
Half Baths 1
HOA Y/N N
Abv Grd Liv Area 2,596
Originating Board BRIGHT
Year Built 2022
Annual Tax Amount $9,847
Tax Year 2022
Lot Size 4.580 Acres
Acres 4.58
Lot Dimensions 0.00 x 0.00
Property Description
Experience picturesque country living in this BRAND NEW 4 BR 2.5 Ba. 2-Story w/ modern amenities in desirable Berks Homes Oak Grove community! Nestled in the rolling hills of Robeson Twp w/ 4.58 acres of partially wooded property & a creek, this tastefully designed & upgraded 1 YR NEW Blue Ridge model boasts high-end custom finishes, matching hardware & lighting throughout. The curved driveway winds to a 2 car side-entry gar. & interior access to the mudroom w/ a built-in bench storage & coat racks, & a large storage rm off the mudroom. The custom KIT impresses w/ gleaming granite countertops, high-end stainless-steel appliances, center island w/ seating, breakfast bar, an abundance of high-quality Shaker style cabinets, pendant lighting, coffee bar, and spacious pantry. Beside the KIT lies the sunroom w/ panoramic forest views and glass sliders to the private, oversized SW-facing deck, offering unimpeded views & a secluded space for grilling dinner w/ friends via a built-in propane bib. Step down into nature w/ stairs to the backyard. Inside, the open concept leads to a DR & large inviting LR w/ a propane FP & custom picture windows. Also find a ½ Bath beside the Foyer entry & Study, entered through French doors w/ an upgraded south-facing window to permit additional gorgeous light. The Foyer leads to a long front porch, perfect for seating & a morning coffee. Begin each day w/ the sights & sounds of nature. Framing the porch & sidewalk is a ready-to finish garden. Enter back through the center Foyer & stairway adorned in statement lighting to the 2nd flr oversized loft w/ more sweeping nature views & endless possibilities. The generous Primary BR Suite is flooded w/ natural light & includes a seating area, spacious W.I.C, & en suite Bathroom w/ custom tile-surround shower w/ built-in seat & o/s double-sink vanity. Find 3 additional well-appointed BRs, 2 w/ their own W.I.C.s, a well-appointed hall Bathroom, & Laundry Rm w/ shelving & storage. The ready-to-finish LL is equipped w/ upgraded 9' ceilings, walk-out sliders, full windows, & plumbing for a full bath as well as an upgraded efficiency furnace. Enjoy the local outdoor attractions including French Creek State Park & Rustic Park, Historic Joanna Furnace, Weaver’s Orchard & quaint Morgantown Main Street. Situated in the Twin Valley SD, this community also enjoys convenient access to the TP, KOP, PHL, & Reading. A rare opportunity to live in a stunning NEW home without the wait!
Location
State PA
County Berks
Area Robeson Twp (10273)
Zoning RES
Rooms
Other Rooms Living Room, Dining Room, Primary Bedroom, Sitting Room, Bedroom 2, Bedroom 3, Bedroom 4, Kitchen, Basement, Foyer, Breakfast Room, Laundry, Loft, Other, Storage Room, Primary Bathroom, Full Bath, Half Bath
Basement Daylight, Partial, Walkout Level, Unfinished, Windows, Rough Bath Plumb, Poured Concrete
Interior
Interior Features Bar, Breakfast Area, Built-Ins, Butlers Pantry, Carpet, Combination Dining/Living, Dining Area, Floor Plan - Open, Kitchen - Eat-In, Kitchen - Island, Pantry, Primary Bath(s), Recessed Lighting, Stall Shower, Upgraded Countertops, Walk-in Closet(s), Window Treatments
Hot Water Electric
Heating Heat Pump - Electric BackUp, Forced Air
Cooling Central A/C
Flooring Carpet, Laminate Plank
Fireplaces Number 1
Fireplaces Type Gas/Propane
Equipment Built-In Microwave, Dishwasher, Energy Efficient Appliances, Oven - Double, Oven/Range - Gas, Dryer - Front Loading, Washer - Front Loading
Fireplace Y
Appliance Built-In Microwave, Dishwasher, Energy Efficient Appliances, Oven - Double, Oven/Range - Gas, Dryer - Front Loading, Washer - Front Loading
Heat Source Propane - Owned
Laundry Upper Floor
Exterior
Exterior Feature Deck(s), Roof, Porch(es)
Garage Garage - Side Entry, Garage Door Opener, Inside Access
Garage Spaces 6.0
Utilities Available Propane
Waterfront N
Water Access N
Roof Type Asphalt
Accessibility None
Porch Deck(s), Roof, Porch(es)
Parking Type Attached Garage, Off Street, Driveway
Attached Garage 2
Total Parking Spaces 6
Garage Y
Building
Lot Description Backs to Trees, Front Yard, Partly Wooded, Rear Yard, Secluded, Trees/Wooded, Stream/Creek
Story 2
Foundation Block
Sewer On Site Septic
Water Well
Architectural Style Traditional
Level or Stories 2
Additional Building Above Grade, Below Grade
Structure Type 9'+ Ceilings,Dry Wall,Vaulted Ceilings
New Construction N
Schools
School District Twin Valley
Others
HOA Fee Include Common Area Maintenance
Senior Community No
Tax ID 73-5321-01-38-7982
Ownership Fee Simple
SqFt Source Assessor
Security Features Exterior Cameras
Acceptable Financing Cash, Conventional, FHA, VA
Horse Property N
Listing Terms Cash, Conventional, FHA, VA
Financing Cash,Conventional,FHA,VA
Special Listing Condition Standard
Read Less Info
Want to know what your home might be worth? Contact us for a FREE valuation!

Our team is ready to help you sell your home for the highest possible price ASAP

Bought with Non Member • Non Subscribing Office

"My job is to find and attract mastery-based agents to the office, protect the culture, and make sure everyone is happy! "






