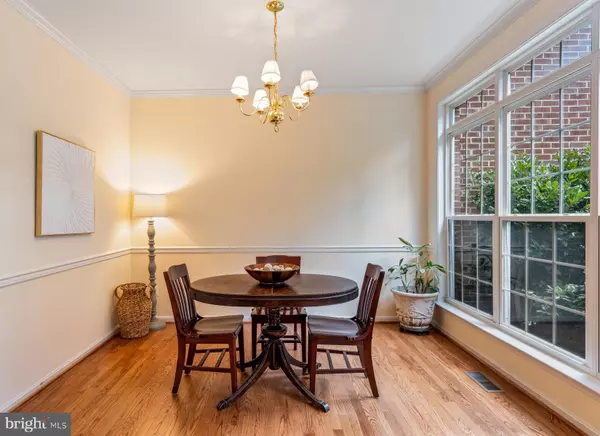$1,150,016
$1,150,016
For more information regarding the value of a property, please contact us for a free consultation.
4 Beds
4 Baths
3,586 SqFt
SOLD DATE : 08/18/2023
Key Details
Sold Price $1,150,016
Property Type Single Family Home
Sub Type Detached
Listing Status Sold
Purchase Type For Sale
Square Footage 3,586 sqft
Price per Sqft $320
Subdivision Mount Vernon Walk
MLS Listing ID VAFX2134172
Sold Date 08/18/23
Style Colonial
Bedrooms 4
Full Baths 2
Half Baths 2
HOA Fees $25/ann
HOA Y/N Y
Abv Grd Liv Area 2,846
Originating Board BRIGHT
Year Built 1999
Annual Tax Amount $9,249
Tax Year 2023
Lot Size 0.639 Acres
Acres 0.64
Property Description
Do you believe in luck? Seller considers 16 to be a lucky number (hence the price) and has felt lucky to have resided here for over 20 years! Now the luck is being passed onto you! This beautiful Colonial, with over 4300 total square footage, is nestled amongst mature trees and has been lovingly maintained by its original owner. Situated on a large, .62-acre lot, the home is set-back from the road along a winding drive, offering privacy and a feeling of being “away from it all” but in the heart of Alexandria. A large deck presides over a private, fenced, backyard that backs to trees, while a bluestone patio offers additional entertaining space and a firepit. Entering the home, you are greeted by a flood of natural light in the impressive, two-story foyer. Additionally, an attached 2-car garage opens into the laundry room, facilitating a “mud room” entrance for informally welcoming guests. A family room, living room, kitchen, office, dining room, and powder room round out the main level of the home. Heading to the second level, you will find the perfect respite in the primary bedroom suite which features a striking vaulted ceiling. Dual walk-in closets flank a pass-through leading to the primary bath - also with a vaulted ceiling – where you'll find a jetted tub, separate glass shower, private wash closet and dual sinks. Three additional bedrooms round out the second level of the home, as well as a balcony overlooking the entrance foyer. On the lower level, rec room and game room areas become the hub of entertaining and gatherings! Glass French doors to exterior stairs lead directly to the bluestone patio, making blending the indoor and outdoor spaces a breeze! A bonus room, powder room, and massive storage room round out the lower level of this home. If more storage space is needed, elevated storage was built into the garage with stairs to attic space offering still MORE storage options. Recent improvements include interior painting (2023), wood flooring refinishing (2023), installation of recessed lighting (2023), new roof (2020), two new AC units (2018), plus others totaling nearly $100k since 2015. Don't miss your opportunity to be this home's next lucky owner!
Location
State VA
County Fairfax
Zoning R-2
Rooms
Basement Full, Outside Entrance, Walkout Stairs, Windows
Interior
Interior Features Ceiling Fan(s), Combination Kitchen/Living, Curved Staircase, Family Room Off Kitchen, Recessed Lighting, Walk-in Closet(s), Wood Floors
Hot Water Natural Gas
Heating Forced Air
Cooling Central A/C
Flooring Wood, Carpet
Fireplaces Number 2
Equipment Built-In Microwave, Cooktop, Dishwasher, Disposal, Dryer, Refrigerator, Washer, Oven - Wall
Fireplace Y
Appliance Built-In Microwave, Cooktop, Dishwasher, Disposal, Dryer, Refrigerator, Washer, Oven - Wall
Heat Source Natural Gas
Exterior
Exterior Feature Deck(s), Patio(s)
Parking Features Garage Door Opener, Garage - Side Entry, Additional Storage Area
Garage Spaces 2.0
Fence Rear
Water Access N
Roof Type Composite,Shingle
Accessibility None
Porch Deck(s), Patio(s)
Attached Garage 2
Total Parking Spaces 2
Garage Y
Building
Lot Description Backs to Trees
Story 2
Foundation Concrete Perimeter
Sewer Public Sewer
Water Public
Architectural Style Colonial
Level or Stories 2
Additional Building Above Grade, Below Grade
New Construction N
Schools
School District Fairfax County Public Schools
Others
HOA Fee Include Common Area Maintenance,Snow Removal
Senior Community No
Tax ID 1102 21 0009
Ownership Fee Simple
SqFt Source Assessor
Special Listing Condition Standard
Read Less Info
Want to know what your home might be worth? Contact us for a FREE valuation!

Our team is ready to help you sell your home for the highest possible price ASAP

Bought with Jurgen Gonzalez • CENTURY 21 New Millennium
"My job is to find and attract mastery-based agents to the office, protect the culture, and make sure everyone is happy! "






