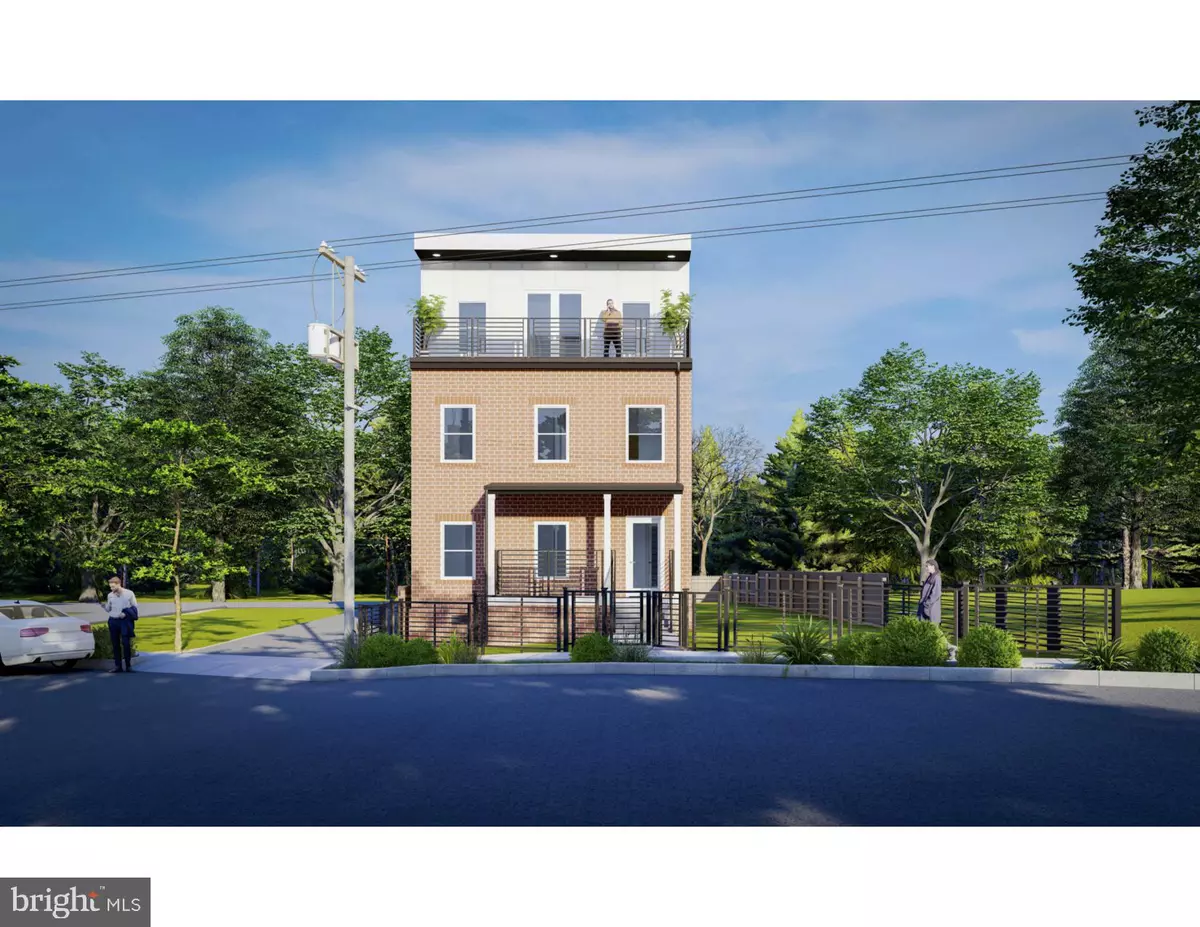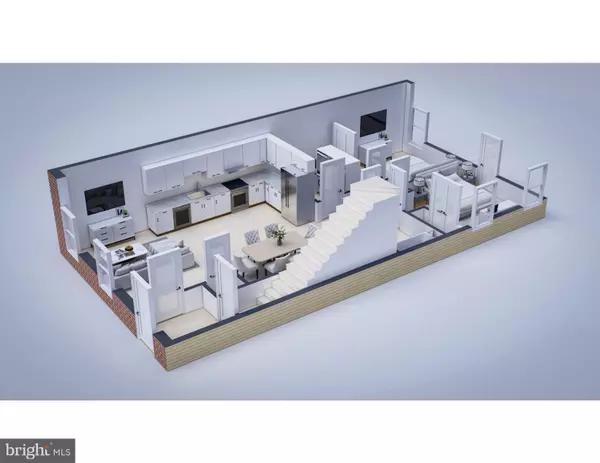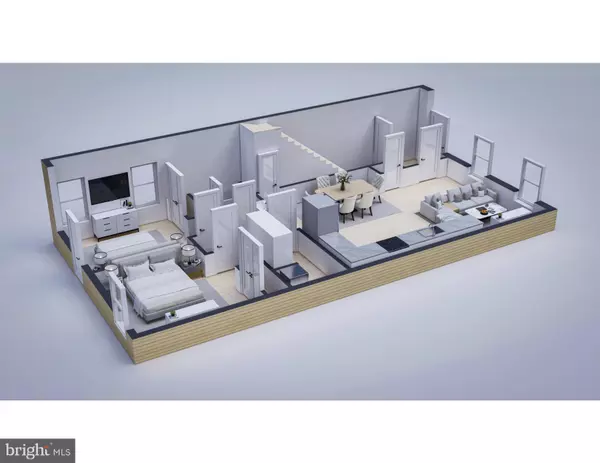$700,000
$700,000
For more information regarding the value of a property, please contact us for a free consultation.
6 Beds
4 Baths
3,312 SqFt
SOLD DATE : 08/04/2023
Key Details
Sold Price $700,000
Property Type Single Family Home
Sub Type Twin/Semi-Detached
Listing Status Sold
Purchase Type For Sale
Square Footage 3,312 sqft
Price per Sqft $211
Subdivision Deanwood
MLS Listing ID DCDC2100526
Sold Date 08/04/23
Style Contemporary
Bedrooms 6
Full Baths 4
HOA Y/N N
Abv Grd Liv Area 3,312
Originating Board BRIGHT
Year Built 2023
Annual Tax Amount $643
Tax Year 2022
Lot Size 4,316 Sqft
Acres 0.1
Lot Dimensions 0.00 x 0.00
Property Description
BRAND-NEW Construction of single family with ADU. This semi-detached home of modern and open floor plan in the heart of Deanwood. Main floor is located on second and third floors which has 4 bedrooms, 3 full bathrooms, gourmet kitchen, dining and living area. ADU located on the first floor which has 2 bedrooms , 1 full bath beautiful gourmet kitchen, dining and living area. A great help with the mortgage! This open floor plan with plenty of sunlight filled through out the whole house.
This amazing home has a great outdoor space for entertaining . Enjoy the large double front porch, fully fenced backyard perfect for a summer BBQ or letting your pets play. The Private driveway in the back is an awesome bonus coupled with ample free street parking! Just blocks to the NH Burroughs Ave and Deanwood Metro stations, recently remodeled Houston Elementary, and Deanwood Recreation Center (pool, library, gym, basketball). Easy access to shopping; Wegmans, Safeway, Costco, coffee, restaurants, Capitol Hill, 295, Rt. 50, and more. Must come and check it out !!!
Location
State DC
County Washington
Zoning R2
Rooms
Main Level Bedrooms 2
Interior
Interior Features 2nd Kitchen, Carpet, Dining Area, Entry Level Bedroom, Floor Plan - Open, Formal/Separate Dining Room, Kitchen - Island, Kitchen - Table Space, Recessed Lighting, Wood Floors
Hot Water Electric
Heating Heat Pump(s)
Cooling Heat Pump(s)
Equipment Built-In Microwave, Dishwasher, Disposal, Dryer, Dryer - Electric, Icemaker, Water Heater, Washer/Dryer Stacked
Furnishings No
Window Features Low-E
Appliance Built-In Microwave, Dishwasher, Disposal, Dryer, Dryer - Electric, Icemaker, Water Heater, Washer/Dryer Stacked
Heat Source Electric
Exterior
Waterfront N
Water Access N
Accessibility 32\"+ wide Doors
Garage N
Building
Story 3
Foundation Crawl Space
Sewer Public Sewer
Water Public
Architectural Style Contemporary
Level or Stories 3
Additional Building Above Grade, Below Grade
New Construction Y
Schools
School District District Of Columbia Public Schools
Others
Senior Community No
Tax ID 5180//0035
Ownership Fee Simple
SqFt Source Estimated
Special Listing Condition Standard
Read Less Info
Want to know what your home might be worth? Contact us for a FREE valuation!

Our team is ready to help you sell your home for the highest possible price ASAP

Bought with Sebastien Courret • Compass

"My job is to find and attract mastery-based agents to the office, protect the culture, and make sure everyone is happy! "






