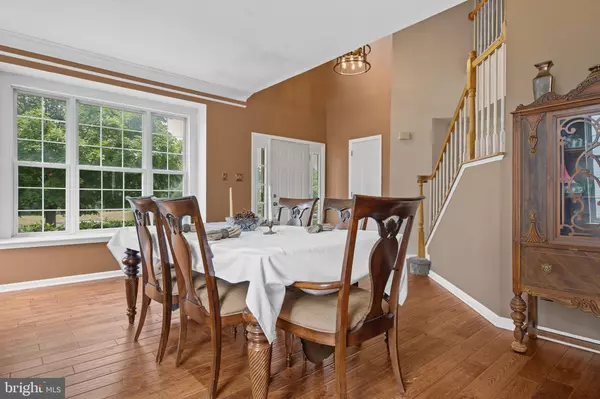$475,000
$490,000
3.1%For more information regarding the value of a property, please contact us for a free consultation.
4 Beds
3 Baths
2,743 SqFt
SOLD DATE : 08/24/2023
Key Details
Sold Price $475,000
Property Type Single Family Home
Sub Type Detached
Listing Status Sold
Purchase Type For Sale
Square Footage 2,743 sqft
Price per Sqft $173
Subdivision Weatherby
MLS Listing ID NJGL2031030
Sold Date 08/24/23
Style Colonial
Bedrooms 4
Full Baths 2
Half Baths 1
HOA Y/N N
Abv Grd Liv Area 2,743
Originating Board BRIGHT
Year Built 2000
Annual Tax Amount $10,966
Tax Year 2022
Lot Size 8,799 Sqft
Acres 0.2
Lot Dimensions 0.00 x 0.00
Property Description
Situated in a lovely spot in desirable Weatherby, 176 Spruce Trail is everything you have been searching for...and more! A welcoming covered front porch leads you into a two story foyer featuring a grand staircase. Head towards the heart of the home, the open concept kitchen/family room/breakfast nook. Sliders take you out back to your stunning in-ground pool and nicely landscaped back yard. Plenty of room for entertaining this summer! Back inside, the open kitchen is the perfect place for all of your favorite meals. Kitchen features plenty of cabinetry, counter space and a breakfast nook. Cozy up in the oversized family room...if you get too tired, head up the second set of stairs to your 4 oversized bedrooms. The primary bedroom is amazingly large, with walk in closets, sitting room area and an oversized bathroom featuring a grand soaker tub. The perfect getaway from everyday life. Back downstairs there is a formal dining room and a formal living room. Located close to 295 and area bridges, this location is perfect for your commute.
Location
State NJ
County Gloucester
Area Woolwich Twp (20824)
Zoning RES.
Rooms
Basement Unfinished
Interior
Interior Features Breakfast Area, Carpet, Combination Kitchen/Living, Dining Area, Family Room Off Kitchen, Floor Plan - Open, Formal/Separate Dining Room, Kitchen - Eat-In, Kitchen - Island, Pantry
Hot Water Natural Gas
Heating Forced Air
Cooling Central A/C
Flooring Carpet, Engineered Wood, Tile/Brick
Fireplaces Number 1
Fireplace Y
Heat Source Natural Gas
Laundry Main Floor
Exterior
Parking Features Garage - Front Entry, Inside Access
Garage Spaces 4.0
Fence Wood
Pool Gunite
Water Access N
Roof Type Shingle
Accessibility None
Attached Garage 2
Total Parking Spaces 4
Garage Y
Building
Story 2
Foundation Block
Sewer Public Sewer
Water Public
Architectural Style Colonial
Level or Stories 2
Additional Building Above Grade, Below Grade
New Construction N
Schools
High Schools Kingsway Regional H.S.
School District Swedesboro-Woolwich Public Schools
Others
Senior Community No
Tax ID 24-00003 13-00011
Ownership Fee Simple
SqFt Source Assessor
Acceptable Financing Cash, Conventional, FHA
Listing Terms Cash, Conventional, FHA
Financing Cash,Conventional,FHA
Special Listing Condition Standard
Read Less Info
Want to know what your home might be worth? Contact us for a FREE valuation!

Our team is ready to help you sell your home for the highest possible price ASAP

Bought with Jessica L. Culpepper • KW Jersey/Keller Williams Jersey

"My job is to find and attract mastery-based agents to the office, protect the culture, and make sure everyone is happy! "






