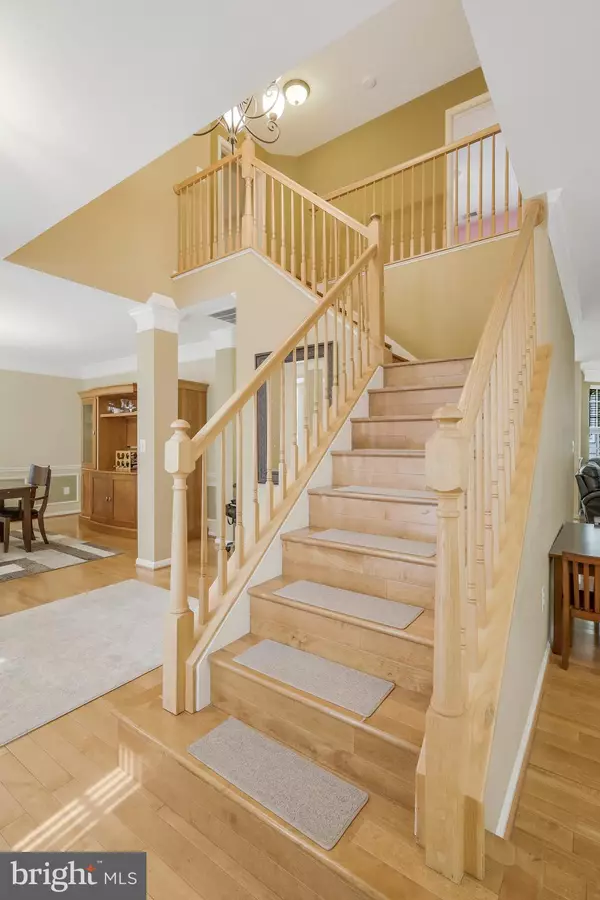$834,500
$849,000
1.7%For more information regarding the value of a property, please contact us for a free consultation.
4 Beds
4 Baths
3,393 SqFt
SOLD DATE : 08/25/2023
Key Details
Sold Price $834,500
Property Type Single Family Home
Sub Type Detached
Listing Status Sold
Purchase Type For Sale
Square Footage 3,393 sqft
Price per Sqft $245
Subdivision Kingstowne
MLS Listing ID VAFX2131258
Sold Date 08/25/23
Style Colonial
Bedrooms 4
Full Baths 3
Half Baths 1
HOA Fees $116/mo
HOA Y/N Y
Abv Grd Liv Area 2,732
Originating Board BRIGHT
Year Built 1995
Annual Tax Amount $9,339
Tax Year 2023
Lot Size 5,979 Sqft
Acres 0.14
Property Description
Welcome to 6348 Alderman Drive! Listing Agent offering $5,000.00 towards closing costs! This 4-bedroom 3.5 bath home has hardwood flooring on main and upper levels. Has granite counter tops in kitchen with newer kitchen appliances from 2019 & 2022. Breakfast area in kitchen. Family room has plenty of space for entertaining with wood burning fireplace and French door walk out to deck. Formal dining room has enough space for 6-person table and buffet or China cabinet. Upper level has primary room with sitting area, walk in closets and primary bath with dual sinks, soaking tub and separate shower. 3 other bedrooms and hall bathroom with shower tub combo. Lower level has recreation room with 3-piece bathroom and built in bar with built in shelves and connection for a keg. Also, a large unfinished area to make into a bonus room or keep as a great storage area. Roof was replaced in 2020 with a 50-year transferrable warranty. Air Conditioner was replaced in June 2022. Listing agent also offering a Home Warranty of your choosing up to $750.00
Kingstowne is an urban community of over 5,300 homes located in Alexandria, Virginia, just 12 miles from the nation's capital. Its location provides easy access to the Capital Beltway and the Franconia-Springfield and Van Dorn Street Metro stations on the DC Metro.
Tree-lined streets and a vibrant town center make Kingstowne a great place to live and work. Kingstowne has a unique environment thanks to its 1,200 acres of well-maintained green space. Residents enjoy many amenities including several miles of walking trails, two outdoor swimming pools, tennis and pickleball courts, numerous tot lots, two fitness centers, and an aerobics studio.
Location
State VA
County Fairfax
Zoning 304
Rooms
Other Rooms Living Room, Dining Room, Primary Bedroom, Sitting Room, Bedroom 2, Bedroom 3, Bedroom 4, Kitchen, Family Room, Breakfast Room, Recreation Room, Storage Room
Basement Full
Interior
Interior Features Breakfast Area, Built-Ins, Carpet, Ceiling Fan(s), Kitchen - Island, Skylight(s), Soaking Tub, Walk-in Closet(s)
Hot Water Natural Gas
Heating Central
Cooling Ceiling Fan(s), Central A/C
Flooring Carpet, Ceramic Tile, Hardwood
Fireplaces Number 1
Fireplaces Type Wood
Equipment Built-In Microwave, Cooktop, Dishwasher, Disposal, Dryer, Oven - Wall, Washer
Fireplace Y
Appliance Built-In Microwave, Cooktop, Dishwasher, Disposal, Dryer, Oven - Wall, Washer
Heat Source Natural Gas
Laundry Main Floor
Exterior
Parking Features Garage - Front Entry, Garage Door Opener
Garage Spaces 2.0
Amenities Available Common Grounds, Fitness Center, Jog/Walk Path, Pool - Outdoor, Tennis Courts, Tot Lots/Playground
Water Access N
Accessibility None
Attached Garage 2
Total Parking Spaces 2
Garage Y
Building
Story 3
Foundation Slab
Sewer Public Sewer
Water Public
Architectural Style Colonial
Level or Stories 3
Additional Building Above Grade, Below Grade
New Construction N
Schools
Elementary Schools Lane
Middle Schools Hayfield Secondary School
High Schools Hayfield
School District Fairfax County Public Schools
Others
Pets Allowed Y
HOA Fee Include Common Area Maintenance,Pool(s),Reserve Funds,Snow Removal,Trash
Senior Community No
Tax ID 0913 11030054
Ownership Fee Simple
SqFt Source Assessor
Acceptable Financing Cash, Conventional, VA
Horse Property N
Listing Terms Cash, Conventional, VA
Financing Cash,Conventional,VA
Special Listing Condition Standard
Pets Allowed Breed Restrictions, Cats OK, Dogs OK, Size/Weight Restriction
Read Less Info
Want to know what your home might be worth? Contact us for a FREE valuation!

Our team is ready to help you sell your home for the highest possible price ASAP

Bought with Monika V. Schiavo • KW Metro Center

"My job is to find and attract mastery-based agents to the office, protect the culture, and make sure everyone is happy! "






