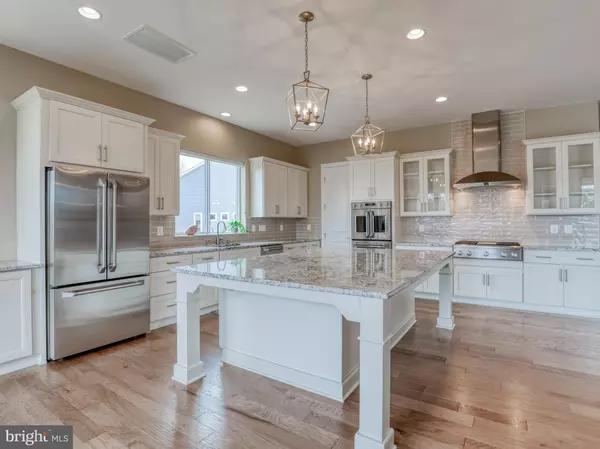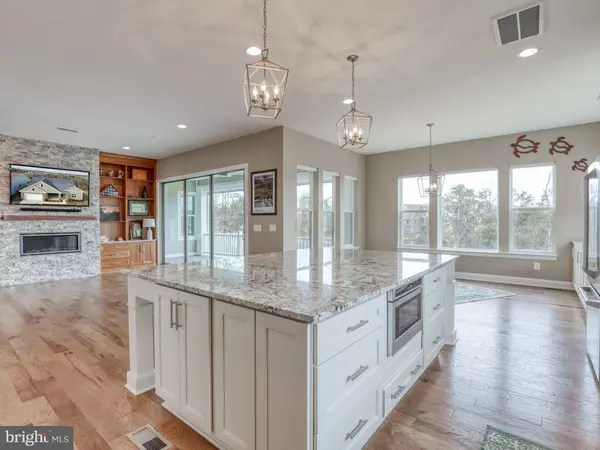$899,900
$899,900
For more information regarding the value of a property, please contact us for a free consultation.
4 Beds
4 Baths
4,810 SqFt
SOLD DATE : 08/25/2023
Key Details
Sold Price $899,900
Property Type Single Family Home
Sub Type Detached
Listing Status Sold
Purchase Type For Sale
Square Footage 4,810 sqft
Price per Sqft $187
Subdivision Lake Frederick
MLS Listing ID VAFV2011230
Sold Date 08/25/23
Style Craftsman
Bedrooms 4
Full Baths 3
Half Baths 1
HOA Fees $365/mo
HOA Y/N Y
Abv Grd Liv Area 2,788
Originating Board BRIGHT
Year Built 2019
Annual Tax Amount $4,160
Tax Year 2022
Lot Size 0.280 Acres
Acres 0.28
Property Description
First weekend this exquisite home will be open to the public! Bring your friends who want to move to Lake Frederick and come see one of Lake Fredericks most beautiful houses located on one of the communities largest private lots. This is the home you've been waiting for! No need to build or add post sale upgrades - Welcome home to Trilogy at Lake Frederick, the area's premier 55+ Active Adult community. This stunning original Baldwin model is located in Lake Frederick West and offers a rare opportunity to own only one of 6 Baldwins built on the same side of the lake as the Shenandoah Lodge and Athletic Center. Constructed on one of the most beautiful, secluded and quiet cul-de-sacs in gated Lake Frederick and on one of the community's largest lots (over 12,000 sq. ft. for your pets and grandkids) 107 Wax Wing Court backs to a private wooded view with abundant sights and sounds of nature.
This highly customized Baldwin by Shea Homes features 4 bedrooms (main level primary suite), 3 full baths, powder bath, an extended 2.5 car garage, gorgeous porches - generous front porch and back porch that is remote controlled fully screened), 2 home offices and or exercise room, completely finished lower level with two rec areas, and a main level Great Room that is truly great - with custom stone fireplace, professional carpentry built-ins, and multidoor sliders. A kitchen design worthy of Ina Garten showcases Monogram stainless steel appliances, state of the art reverse osmosis water filtration system, extra large granite island for entertaining, numerous soft-close cabinets with pull out drawers, and walk in pantry with custom shelving.
The luxurious primary bath reveals a marble edgeless shower with multiple shower heads and seat, vanity seating, and bidet toilet The primary suite is completed by a walk in dream closet with built in dressers and every accessory. A sliding barn door conveniently connects the Primary bath to the laundry flex room.
The Lower Level (Basement) is fully finished and you will find two bedrooms - a second Primary Suite with upgraded bath and another guest bedroom. The spacious Lower Level features an Exercise Room or Office with beautiful nature views. There are two recreation areas for a pool table or ping pong table and roughed in plumbing ready for your wet bar or kitchenette. The "unfinished" storage room has a utility sink, shelving, lighting, and indoor/outdoor carpeting. French Doors lead to a lower level patio and gorgeous lot view.
The oversized garage accommodates two SUVs and features Premier Garage flooring, shiplap wall with organizers, custom cabinetry - and a refrigerator and chest freezer that convey as is. Every closet in the home has been customized with amazing built -ins!
Other amenities include: Vintage Security System, whole home camera system, custom window treatments, humidifier, water softening system, whole house surge protector, tankless hot water heater, radon mitigation system, irrigation system, extensive professional landscaping and many more features - a turnkey move in ready home!
Lake Frederick showcases lakefront amenities including: clubhouse, indoor and outdoor pools, exercise equipment, dining, walking paths, lake access (boating, fishing and kayaking), Pickle Ball and Tennis Courts, lawn care and snow removal. Explore the beautiful Shenandoah Lodge with its farm-to-table restaurant, ballroom for events, Crow's Nest Club for members only, arts and crafts room, culinary room, lakeside outdoor fire pit, and more.
As the sun sets over this beautiful neighborhood and the moon and the stars are so very clear and bright relax on Wax Wing Court and know that you are truly home !
Location
State VA
County Frederick
Zoning R5
Rooms
Basement Walkout Level, Daylight, Full
Main Level Bedrooms 2
Interior
Interior Features Air Filter System, Breakfast Area, Built-Ins, Carpet, Ceiling Fan(s), Crown Moldings, Dining Area, Entry Level Bedroom, Family Room Off Kitchen, Floor Plan - Open, Formal/Separate Dining Room, Kitchen - Eat-In, Kitchen - Gourmet, Kitchen - Island, Pantry, Primary Bath(s), Recessed Lighting, Soaking Tub, Sprinkler System, Stain/Lead Glass, Upgraded Countertops, Walk-in Closet(s), Water Treat System, Window Treatments, Wood Floors
Hot Water Tankless, Natural Gas
Heating Forced Air
Cooling Central A/C
Flooring Hardwood, Marble, Carpet, Tile/Brick
Fireplaces Number 1
Fireplaces Type Stone, Mantel(s), Gas/Propane
Equipment Built-In Microwave, Cooktop, Dishwasher, Disposal, Dryer - Front Loading, Dual Flush Toilets, Energy Efficient Appliances, ENERGY STAR Clothes Washer, ENERGY STAR Dishwasher, ENERGY STAR Refrigerator, Exhaust Fan, Extra Refrigerator/Freezer, Humidifier, Icemaker, Oven - Double, Oven - Self Cleaning, Stainless Steel Appliances, Washer - Front Loading, Water Conditioner - Owned, Water Heater - Tankless
Fireplace Y
Appliance Built-In Microwave, Cooktop, Dishwasher, Disposal, Dryer - Front Loading, Dual Flush Toilets, Energy Efficient Appliances, ENERGY STAR Clothes Washer, ENERGY STAR Dishwasher, ENERGY STAR Refrigerator, Exhaust Fan, Extra Refrigerator/Freezer, Humidifier, Icemaker, Oven - Double, Oven - Self Cleaning, Stainless Steel Appliances, Washer - Front Loading, Water Conditioner - Owned, Water Heater - Tankless
Heat Source Natural Gas
Laundry Main Floor
Exterior
Parking Features Garage - Front Entry, Inside Access, Garage Door Opener, Oversized
Garage Spaces 2.0
Amenities Available Art Studio, Bar/Lounge, Club House, Billiard Room, Common Grounds, Fitness Center, Community Center, Dining Rooms, Exercise Room, Game Room, Jog/Walk Path, Lake, Concierge, Dog Park, Gated Community, Picnic Area, Pool - Indoor, Pool - Outdoor, Retirement Community, Security, Tennis Courts, Water/Lake Privileges
Water Access Y
Water Access Desc Boat - Electric Motor Only,Canoe/Kayak,Fishing Allowed,Private Access,Public Access,Sail
View Panoramic, Scenic Vista, Trees/Woods
Roof Type Asphalt,Metal
Accessibility None
Attached Garage 2
Total Parking Spaces 2
Garage Y
Building
Lot Description Backs - Open Common Area, Backs to Trees, Cul-de-sac, Landscaping, Premium, Trees/Wooded
Story 2
Foundation Active Radon Mitigation, Concrete Perimeter
Sewer Public Sewer
Water Public
Architectural Style Craftsman
Level or Stories 2
Additional Building Above Grade, Below Grade
New Construction N
Schools
School District Frederick County Public Schools
Others
Pets Allowed Y
HOA Fee Include Health Club,Lawn Maintenance,Pool(s),Recreation Facility,Road Maintenance,Security Gate,Snow Removal,Trash
Senior Community Yes
Age Restriction 55
Tax ID 87B 5 1 39
Ownership Fee Simple
SqFt Source Assessor
Special Listing Condition Standard
Pets Allowed No Pet Restrictions
Read Less Info
Want to know what your home might be worth? Contact us for a FREE valuation!

Our team is ready to help you sell your home for the highest possible price ASAP

Bought with Susan Susan Raburn • Long & Foster Real Estate, Inc.

"My job is to find and attract mastery-based agents to the office, protect the culture, and make sure everyone is happy! "






