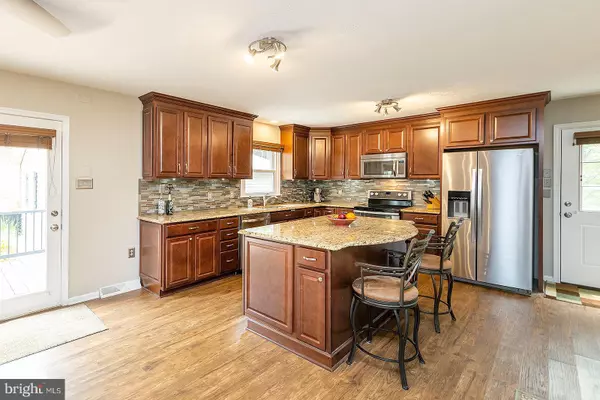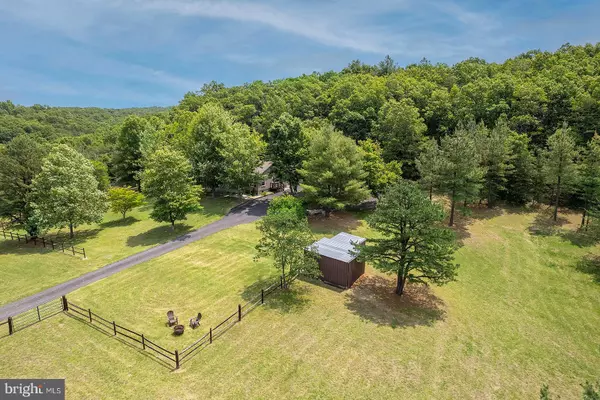$620,000
$589,000
5.3%For more information regarding the value of a property, please contact us for a free consultation.
3 Beds
3 Baths
1,845 SqFt
SOLD DATE : 08/25/2023
Key Details
Sold Price $620,000
Property Type Single Family Home
Sub Type Detached
Listing Status Sold
Purchase Type For Sale
Square Footage 1,845 sqft
Price per Sqft $336
Subdivision Timber Ridge
MLS Listing ID VAFV2011748
Sold Date 08/25/23
Style Ranch/Rambler
Bedrooms 3
Full Baths 3
HOA Y/N N
Abv Grd Liv Area 1,500
Originating Board BRIGHT
Year Built 1989
Annual Tax Amount $1,591
Tax Year 2023
Lot Size 25.840 Acres
Acres 25.84
Property Description
Embrace the ultimate country living experience, bring your animals and all your recreational gear! Immerse yourself in 25.84 sprawling, unrestricted acres, adorned with abundance of wildlife and breathtaking mountain views.
Custom home office and INTERNET available.! NO HOA! Low taxes due to Forest Land Use.
On the grounds, you'll find a storage shed and two run-in sheds, providing ample space to store your equipment and keep your animals comfortable. The ranch-style home boasts 3 bedrooms and 3 bathrooms, along with a partially finished basement featuring a den and a full bath for added convenience.
Recent upgrades have transformed this home into a modern retreat. Renovations include new siding, gutter guards, shutters, and a roof replacement for the main house, garage, and shed. The kitchen underwent a complete remodel, showcasing elegant granite countertops and stainless-steel appliances. Bathrooms were also updated with new fixtures. Energy-efficient windows, a stylish front door, and an exterior basement door were added to enhance the home's appeal.
Indoors, you'll find comfort and style with newer carpet and vinyl plank flooring. A utility sink adds practicality to the laundry area. This charming home offers approximately 1,845 square feet of finished living space. Additionally, there's a spacious unfinished basement area that holds great potential for customization and expansion according to your preferences and needs. With this much space at your disposal, you have the opportunity to create the perfect living environment tailored to your unique lifestyle.
Step outside to another highlight of the property—a large custom deck made from durable Timber Tech composite material with a large fenced backyard. This deck serves as a fantastic entertainment space, perfect for gatherings with friends and family. Solar lighting adds a magical touch to your evenings spent under the stars.
For your peace of mind, a Cinch home warranty will be provided with an acceptable offer, ensuring your investment is well-protected. Seize this opportunity to own a slice of paradise where you can create lasting memories and relish in the joys of nature.
Location
State VA
County Frederick
Zoning RA
Rooms
Other Rooms Living Room, Dining Room, Primary Bedroom, Bedroom 2, Bedroom 3, Kitchen, Den, Basement, Foyer, Primary Bathroom, Full Bath
Basement Full, Partially Finished, Walkout Level, Connecting Stairway
Main Level Bedrooms 3
Interior
Interior Features Window Treatments, Stove - Wood, Built-Ins, Combination Kitchen/Living
Hot Water Electric
Heating Heat Pump(s)
Cooling Central A/C, Ceiling Fan(s)
Flooring Luxury Vinyl Plank, Carpet, Tile/Brick
Equipment Built-In Microwave, Dryer, Washer, Dishwasher, Disposal, Icemaker, Refrigerator, Stove
Appliance Built-In Microwave, Dryer, Washer, Dishwasher, Disposal, Icemaker, Refrigerator, Stove
Heat Source Electric, Wood
Laundry Basement
Exterior
Exterior Feature Deck(s)
Parking Features Garage - Front Entry, Garage Door Opener
Garage Spaces 1.0
Fence Partially
Water Access N
View Mountain
Accessibility None
Porch Deck(s)
Total Parking Spaces 1
Garage Y
Building
Lot Description Landscaping, Trees/Wooded, Partly Wooded, Road Frontage, Unrestricted
Story 2
Foundation Concrete Perimeter
Sewer On Site Septic
Water Well
Architectural Style Ranch/Rambler
Level or Stories 2
Additional Building Above Grade, Below Grade
New Construction N
Schools
Elementary Schools Gainesboro
Middle Schools James Wood
High Schools James Wood
School District Frederick County Public Schools
Others
Pets Allowed Y
Senior Community No
Tax ID 06 A 9B
Ownership Fee Simple
SqFt Source Assessor
Horse Property Y
Horse Feature Horses Allowed
Special Listing Condition Standard
Pets Allowed No Pet Restrictions
Read Less Info
Want to know what your home might be worth? Contact us for a FREE valuation!

Our team is ready to help you sell your home for the highest possible price ASAP

Bought with Mary A Casselano • Dream Real Estate

"My job is to find and attract mastery-based agents to the office, protect the culture, and make sure everyone is happy! "






