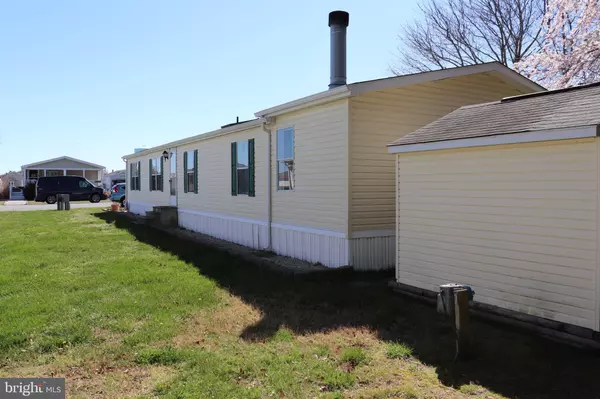$135,000
$139,900
3.5%For more information regarding the value of a property, please contact us for a free consultation.
3 Beds
2 Baths
1,560 SqFt
SOLD DATE : 08/25/2023
Key Details
Sold Price $135,000
Property Type Manufactured Home
Sub Type Manufactured
Listing Status Sold
Purchase Type For Sale
Square Footage 1,560 sqft
Price per Sqft $86
Subdivision Shady Park
MLS Listing ID DESU2038808
Sold Date 08/25/23
Style Modular/Pre-Fabricated
Bedrooms 3
Full Baths 2
HOA Y/N N
Abv Grd Liv Area 1,560
Originating Board BRIGHT
Land Lease Amount 854.0
Land Lease Frequency Monthly
Year Built 1995
Annual Tax Amount $410
Tax Year 2022
Lot Size 3,484 Sqft
Acres 0.08
Lot Dimensions 0.00 x 0.00
Property Description
Back on the market through no fault of the sellers. Welcome to 37198 Sugar Hill Way. Clean as a whistle, this lovingly cared for home comes fully furnished, decorated and ready to move in! Included features are vinyl plank flooring throughout, updated bathrooms, extra large washer and dryer. This home has 2 living areas, one living area with a wood burning fireplace, a very nice, roomy kitchen with stainless steel refrigerator and glass top stove and plenty of cabinet space, 6 ceiling fans, a split floorplan with the primary bedroom with full bath which has been updated in the front of the home and 2 additional bedrooms giving plenty of room for guests. This home has also been tastefully painted, is handicap accessible and has a shed with electric. This home is in a quiet neighborhood minutes to Ocean City, MD, beach, bay, shopping, restaurants, golf and the Freeman Stage which hosts concerts during the summer. Ready to become your vacation home or the next chapter in your life! This home is a must see! Schedule an appointment to see this home before it is too late!
Location
State DE
County Sussex
Area Baltimore Hundred (31001)
Zoning MEDIUM RESIDENTIAL
Direction South
Rooms
Main Level Bedrooms 3
Interior
Interior Features Ceiling Fan(s), Floor Plan - Open, Primary Bath(s), Kitchen - Country, Skylight(s), Stall Shower, Tub Shower, Window Treatments
Hot Water Electric
Heating Forced Air
Cooling Central A/C
Fireplaces Number 1
Fireplaces Type Fireplace - Glass Doors, Screen, Wood
Equipment Dryer - Electric, Microwave, Oven/Range - Electric, Range Hood, Refrigerator, Washer, Water Heater
Fireplace Y
Appliance Dryer - Electric, Microwave, Oven/Range - Electric, Range Hood, Refrigerator, Washer, Water Heater
Heat Source Propane - Metered
Laundry Main Floor
Exterior
Utilities Available Cable TV, Under Ground
Waterfront N
Water Access N
Roof Type Asphalt
Street Surface Black Top
Accessibility Ramp - Main Level
Road Frontage Private
Parking Type On Street
Garage N
Building
Story 1
Sewer Public Sewer
Water Public
Architectural Style Modular/Pre-Fabricated
Level or Stories 1
Additional Building Above Grade, Below Grade
New Construction N
Schools
Elementary Schools Phillip C. Showell
Middle Schools Selbyville
High Schools Indian River
School District Indian River
Others
Pets Allowed Y
Senior Community No
Tax ID 533-12.00-92.02-44777
Ownership Land Lease
SqFt Source Estimated
Acceptable Financing Cash, Conventional
Listing Terms Cash, Conventional
Financing Cash,Conventional
Special Listing Condition Standard
Pets Description Cats OK, Dogs OK, Breed Restrictions, Number Limit
Read Less Info
Want to know what your home might be worth? Contact us for a FREE valuation!

Our team is ready to help you sell your home for the highest possible price ASAP

Bought with BRIAN LINDQUIST • 1ST CHOICE PROPERTIES LLC

"My job is to find and attract mastery-based agents to the office, protect the culture, and make sure everyone is happy! "






