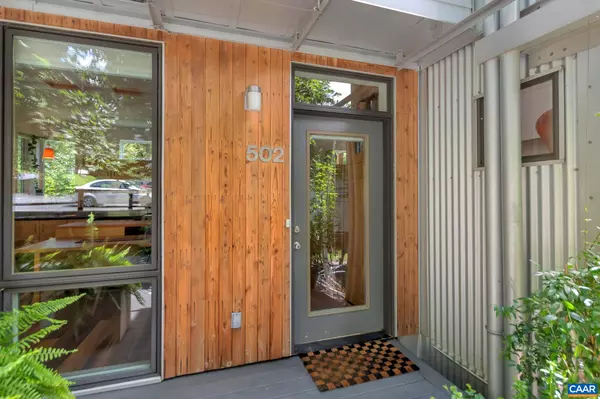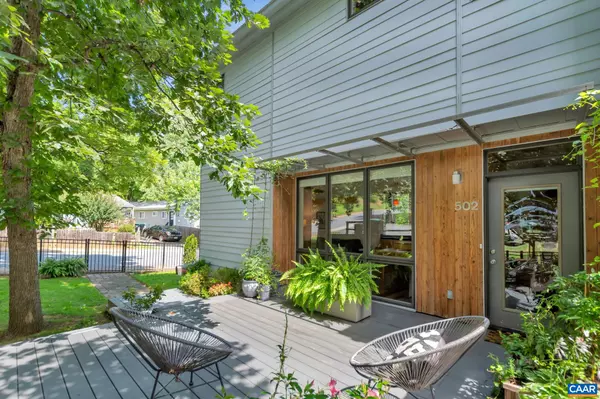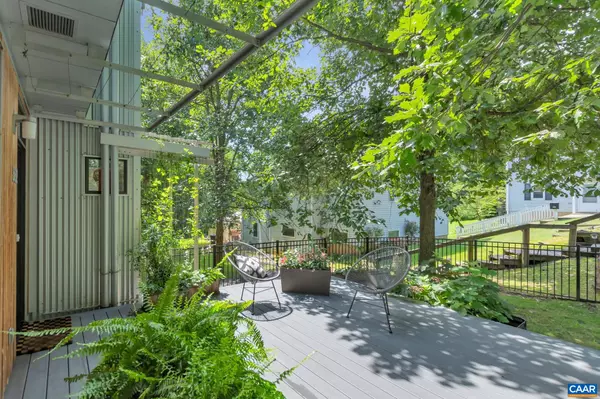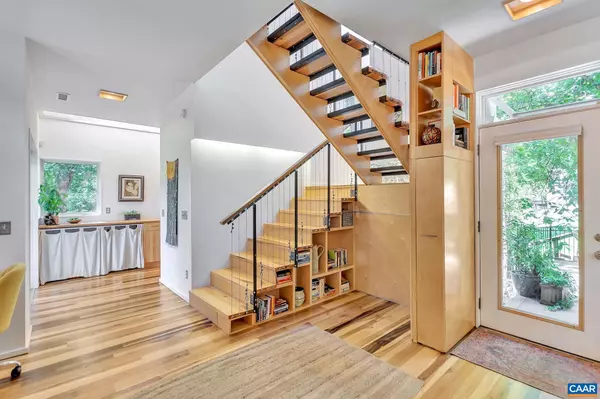$464,000
$435,000
6.7%For more information regarding the value of a property, please contact us for a free consultation.
3 Beds
2 Baths
1,274 SqFt
SOLD DATE : 08/28/2023
Key Details
Sold Price $464,000
Property Type Single Family Home
Sub Type Unit/Flat/Apartment
Listing Status Sold
Purchase Type For Sale
Square Footage 1,274 sqft
Price per Sqft $364
Subdivision None Available
MLS Listing ID 643806
Sold Date 08/28/23
Style Contemporary,Modular/Pre-Fabricated
Bedrooms 3
Full Baths 1
Half Baths 1
HOA Y/N Y
Abv Grd Liv Area 1,274
Originating Board CAAR
Year Built 2006
Annual Tax Amount $4,111
Tax Year 2023
Property Description
The EcoMod is a unique contemporary condo, located in popular Fifeville and walking distance to both UVA and downtown. In 2006, it was awarded the Best Green Residential Project by the Virginia Sustainable Building Network. Thoughtfully designed and constructed as part of the EcoMod project -- a collaboration between the UVA School of Architecture, the UVA School of Engineering and Applied Sciences, and community partners -- this home was designed with sustainability in mind. Enjoy the convenience of city living with private outdoor living spaces overlooking green space and woodlands. Walking trails to Tonsler Park are easily accessible. Beautiful poplar floors, front deck with Trex decking, fenced in front yard, all new kitchen appliances and built-in foldaway butter-block countertop and foldaway table top to name a few special features!,Formica Counter,Wood Cabinets
Location
State VA
County Charlottesville City
Zoning R-2
Rooms
Other Rooms Kitchen, Family Room, Utility Room, Full Bath, Half Bath, Additional Bedroom
Interior
Interior Features Kitchen - Eat-In
Heating Central, Solar - Passive
Cooling Central A/C, Heat Pump(s)
Flooring Hardwood
Equipment Washer/Dryer Hookups Only, Dishwasher, Oven/Range - Electric, Refrigerator
Fireplace N
Window Features Insulated
Appliance Washer/Dryer Hookups Only, Dishwasher, Oven/Range - Electric, Refrigerator
Heat Source Electric
Exterior
Fence Partially
View Garden/Lawn
Roof Type Metal
Accessibility None
Garage N
Building
Story 2
Foundation Concrete Perimeter
Sewer Public Sewer
Water Public
Architectural Style Contemporary, Modular/Pre-Fabricated
Level or Stories 2
Additional Building Above Grade, Below Grade
Structure Type 9'+ Ceilings,Vaulted Ceilings,Cathedral Ceilings
New Construction N
Schools
Elementary Schools Johnson
Middle Schools Walker & Buford
High Schools Charlottesville
School District Charlottesville Cty Public Schools
Others
Ownership Condominium
Special Listing Condition Standard
Read Less Info
Want to know what your home might be worth? Contact us for a FREE valuation!

Our team is ready to help you sell your home for the highest possible price ASAP

Bought with AMY WEBB • NEST REALTY GROUP
"My job is to find and attract mastery-based agents to the office, protect the culture, and make sure everyone is happy! "






