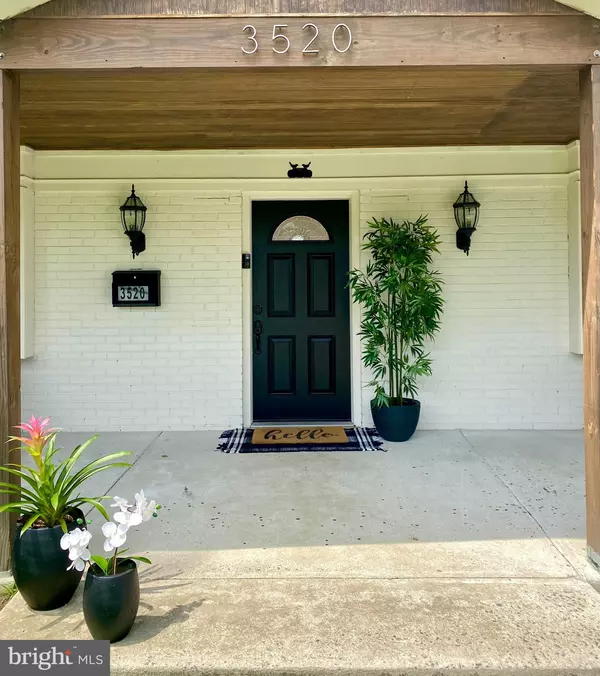$550,000
$549,999
For more information regarding the value of a property, please contact us for a free consultation.
3 Beds
3 Baths
2,512 SqFt
SOLD DATE : 08/24/2023
Key Details
Sold Price $550,000
Property Type Single Family Home
Sub Type Detached
Listing Status Sold
Purchase Type For Sale
Square Footage 2,512 sqft
Price per Sqft $218
Subdivision Meadowbrook At Belair
MLS Listing ID MDPG2085054
Sold Date 08/24/23
Style Colonial
Bedrooms 3
Full Baths 2
Half Baths 1
HOA Y/N N
Abv Grd Liv Area 2,512
Originating Board BRIGHT
Year Built 1964
Annual Tax Amount $5,888
Tax Year 2023
Lot Size 9,750 Sqft
Acres 0.22
Property Description
Back on the Market. Previous contract through. Property appraised for 550K. This Elegant colonial was immaculately designed to satisfy the modern family with Functionality & Style!. Nestled in a quiet Bowie neighborhood, you will immediately feel like home. As you approach, you’ll be greeted by a New Custom Spacious Porch**2018. Step inside, and be captivated by the creative features this home has to offer. Current Homeowners took great pride when updating this Bowie GEM! Updated Flooring throughout the entire home, features 3 bedrooms, 2 Full Bathrooms and 1 Half Bathrooms spread across 2 levels, there's ample space for comfortable family living. The Kitchen Boasts White Cabinetry, Complemented by Granite Countertops and New Stainless Steel Appliances w/Propane Double Oven and Pot Filler**February 2023. Leading from the Kitchen, you'll love the Impeccable Addition Featuring 17 ft Cathedral Ceiling, Exposed Beams, Recessed Lighting and Lots Natural Lighting from Skylights. Perfect for allowing you to mingle with your guests without missing a beat. With Easy Access to the Deck, Entertaining both Indoors and Outdoors becomes a Breeze. The Open-Concept Design seamlessly connects the Kitchen to the Eat-In area and the main-level living room creating a warm and welcoming atmosphere filled with natural light. For Formal gatherings, there's a separate Dining Room, for hosting memorable meals. The main level also features a Convenient Half-Bathroom. As you ascend the stairs you'll find the upper level hosting the Huge Master Suite with Updated EnsuiteBathroom and Walk-In Closet. Additionally, there are 2 more bedrooms, and a Full Updated Bathroom on this level, Ensuring Comfort and Convenience. Ceiling Fan/Lights in every Bedroom! Head back downstairs and step into your Fenced Backyard through French Doors which leads right unto a 20x20 Ground Level Deck**June 2023. Then Relax and Entertain in your private sanctuary on those hot, summer days. There's plenty of space for gathering and grilling. Deck beckons you to unwind and enjoy the evenings outdoors. Don’t forget the s’mores! Located in the sought-after, Blue Ribbon Whitehall Elementary school zone. This home offers the perfect balance of serenity and convenience. Close to schools, shopping, and restaurants, you'll have everything you need within minutes. HVAC**2017, Upgraded Electrical Panel with generator switch/hook up**2022, New Water Heater**2022, 2 Pull down ladder attics. Addition is Pre-wired for mini split if needed. Current owners have replaced original sewage pipes. Includes Belair Swim & Raquet Pool Membership Bond.
Location
State MD
County Prince Georges
Zoning RSF95
Interior
Interior Features Recessed Lighting, Skylight(s), Stall Shower, Upgraded Countertops, Walk-in Closet(s)
Hot Water Natural Gas
Heating Forced Air
Cooling Central A/C
Equipment Dishwasher, Disposal, Dryer, Washer
Fireplace N
Appliance Dishwasher, Disposal, Dryer, Washer
Heat Source Natural Gas
Exterior
Garage Built In
Garage Spaces 1.0
Fence Rear
Waterfront N
Water Access N
Accessibility None
Parking Type Off Street, Attached Garage
Attached Garage 1
Total Parking Spaces 1
Garage Y
Building
Story 2
Foundation Concrete Perimeter, Permanent
Sewer Public Sewer
Water Public
Architectural Style Colonial
Level or Stories 2
Additional Building Above Grade, Below Grade
New Construction N
Schools
High Schools Bowie
School District Prince George'S County Public Schools
Others
Senior Community No
Tax ID 17141673722
Ownership Fee Simple
SqFt Source Assessor
Acceptable Financing Conventional, FHA, VA
Listing Terms Conventional, FHA, VA
Financing Conventional,FHA,VA
Special Listing Condition Standard
Read Less Info
Want to know what your home might be worth? Contact us for a FREE valuation!

Our team is ready to help you sell your home for the highest possible price ASAP

Bought with Amy Coleman • Next Step Realty

"My job is to find and attract mastery-based agents to the office, protect the culture, and make sure everyone is happy! "






