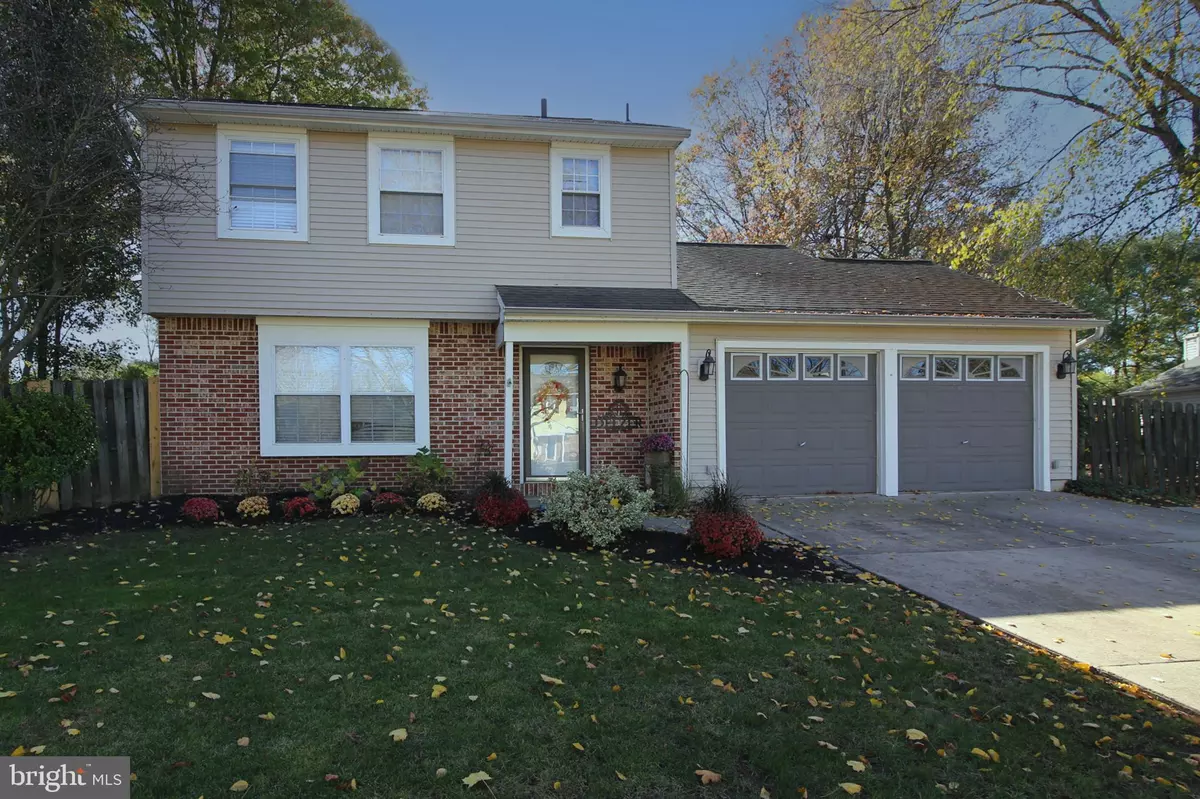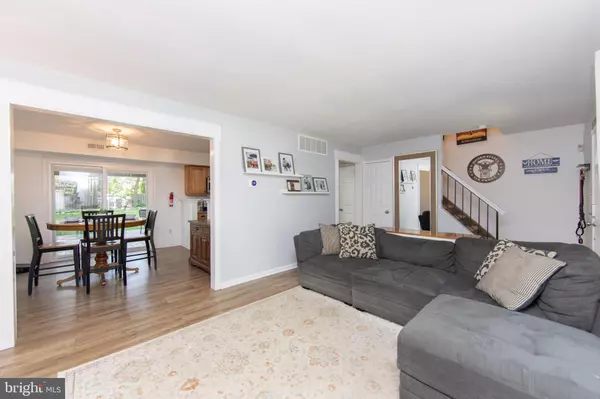$385,000
$385,000
For more information regarding the value of a property, please contact us for a free consultation.
3 Beds
2 Baths
1,257 SqFt
SOLD DATE : 08/24/2023
Key Details
Sold Price $385,000
Property Type Single Family Home
Sub Type Detached
Listing Status Sold
Purchase Type For Sale
Square Footage 1,257 sqft
Price per Sqft $306
Subdivision Eastampton Farms
MLS Listing ID NJBL2047508
Sold Date 08/24/23
Style Colonial
Bedrooms 3
Full Baths 1
Half Baths 1
HOA Y/N N
Abv Grd Liv Area 1,257
Originating Board BRIGHT
Year Built 1987
Annual Tax Amount $6,418
Tax Year 2017
Lot Size 0.373 Acres
Acres 0.37
Property Sub-Type Detached
Property Description
Tucked away in desirable Eastampton Farms you'll find 14 Willowbrook Way. Upon arrival, you're greeted by well-maintained landscaping and exterior. Entering through the front door you'll find sprawling durable laminate hardwood flooring that flows throughout the main floor. The living room boasts a large window that allows plenty of natural light as well as neutral paint. Off the living room is access to the dining room that leads to the backyard and is open to the kitchen. The kitchen offers ample cabinetry, stone countertops, SS appliances, pantry space, and access to the laundry room, half bathroom, and the two-car garage. Upstairs you'll find two bedrooms and an updated full bathroom. The primary bedroom offers plenty of closet space, as well as access to the full bathroom. Enjoy this summer's BBQ's out back on the spacious deck in the privacy of the fully fenced rear yard. With easy access to major roadways and plenty of local shopping, this home is perfectly located to give you the peace and serenity of the country, while also being close to everything! Don't wait to see this home, it won't last long!
Location
State NJ
County Burlington
Area Eastampton Twp (20311)
Zoning RES
Rooms
Other Rooms Living Room, Dining Room, Primary Bedroom, Bedroom 2, Kitchen, Bedroom 1, Laundry, Attic
Interior
Interior Features Butlers Pantry, Ceiling Fan(s), Attic/House Fan
Hot Water Electric
Heating Heat Pump - Electric BackUp, Forced Air
Cooling Central A/C
Equipment Built-In Range, Oven - Self Cleaning, Dishwasher, Refrigerator
Fireplace N
Appliance Built-In Range, Oven - Self Cleaning, Dishwasher, Refrigerator
Heat Source Electric
Laundry Main Floor
Exterior
Exterior Feature Deck(s)
Parking Features Garage - Front Entry
Garage Spaces 2.0
Fence Fully, Wood
Water Access N
Roof Type Shingle
Accessibility None
Porch Deck(s)
Attached Garage 2
Total Parking Spaces 2
Garage Y
Building
Lot Description Front Yard, Rear Yard, SideYard(s)
Story 2
Foundation Slab
Sewer Public Sewer
Water Public
Architectural Style Colonial
Level or Stories 2
Additional Building Above Grade
New Construction N
Schools
School District Eastampton Township Public Schools
Others
Senior Community No
Tax ID 11-01100 02-00018
Ownership Fee Simple
SqFt Source Estimated
Acceptable Financing Conventional, VA, Cash, FHA
Listing Terms Conventional, VA, Cash, FHA
Financing Conventional,VA,Cash,FHA
Special Listing Condition Standard
Read Less Info
Want to know what your home might be worth? Contact us for a FREE valuation!

Our team is ready to help you sell your home for the highest possible price ASAP

Bought with Barbara A Buniak • Four Winds Realty LLC
"My job is to find and attract mastery-based agents to the office, protect the culture, and make sure everyone is happy! "






