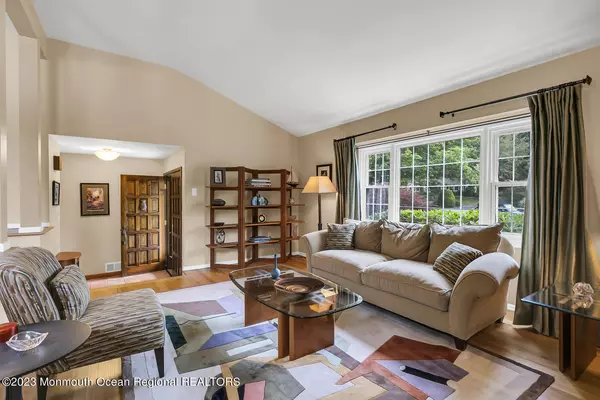$950,044
$874,700
8.6%For more information regarding the value of a property, please contact us for a free consultation.
4 Beds
3 Baths
2,546 SqFt
SOLD DATE : 08/30/2023
Key Details
Sold Price $950,044
Property Type Single Family Home
Sub Type Single Family Residence
Listing Status Sold
Purchase Type For Sale
Square Footage 2,546 sqft
Price per Sqft $373
Municipality Middletown (MID)
Subdivision Colts Glen
MLS Listing ID 22316475
Sold Date 08/30/23
Style Split Level
Bedrooms 4
Full Baths 3
HOA Y/N No
Originating Board MOREMLS (Monmouth Ocean Regional REALTORS®)
Year Built 1975
Annual Tax Amount $12,620
Tax Year 2022
Lot Size 0.730 Acres
Acres 0.73
Lot Dimensions 125 x 253
Property Description
This amazing split level custom home is a dream come true! Complete renovation and expansion of this truly remarkable home . Please check out the floor plans with expanded kitchen with cathedral ceiling, skylights and sliding glass door leading to four tiered decking to beautiful in-ground pool and private fenced rear yard. Spacious master bedroom has large walk-in closet & beautifully remodeled full bathroom with tub & walk-in shower. On the 1st level the phenomenal great room has sliding glass door leading to deck, wet bar area & wood burning fireplace. There is a 1st floor bedroom which could easily be used as an office/bedroom. All rm sizes are approx. Sq footage taken from tax records.
Location
State NJ
County Monmouth
Area None
Direction Take Oak Hill Road to Ivy Hill Road to Hawthorne. The house is located on the right hand side going down Hawthorne.
Rooms
Basement Crawl Space, Partial, Unfinished
Interior
Interior Features Attic, Laundry Tub, Skylight, Sliding Door, Wet Bar, Recessed Lighting
Heating Natural Gas, Forced Air, 2 Zoned Heat
Cooling Central Air, 2 Zoned AC
Flooring Porcelain, Ceramic Tile, Tile, Wood
Fireplaces Number 1
Fireplace Yes
Exterior
Exterior Feature Fence, Outbuilding, Rec Area, Shed, Sprinkler Under, Storage, Storm Door(s), Swimming, Terrace, Thermal Window, Lighting
Garage Asphalt, Driveway, On Street, Direct Access
Garage Spaces 2.0
Pool Fenced, Gunite, Heated, In Ground, Pool Equipment, With Spa
Waterfront No
Roof Type Timberline,Shingle
Parking Type Asphalt, Driveway, On Street, Direct Access
Garage Yes
Building
Lot Description Fenced Area
Story 3
Sewer Public Sewer
Water Public
Architectural Style Split Level
Level or Stories 3
Structure Type Fence,Outbuilding,Rec Area,Shed,Sprinkler Under,Storage,Storm Door(s),Swimming,Terrace,Thermal Window,Lighting
New Construction No
Schools
Elementary Schools Nut Swamp
Middle Schools Thompson
High Schools Middle South
Others
Senior Community No
Tax ID 32-00907-0000-00004
Read Less Info
Want to know what your home might be worth? Contact us for a FREE valuation!

Our team is ready to help you sell your home for the highest possible price ASAP

Bought with C21 Thomson & Co.

"My job is to find and attract mastery-based agents to the office, protect the culture, and make sure everyone is happy! "






