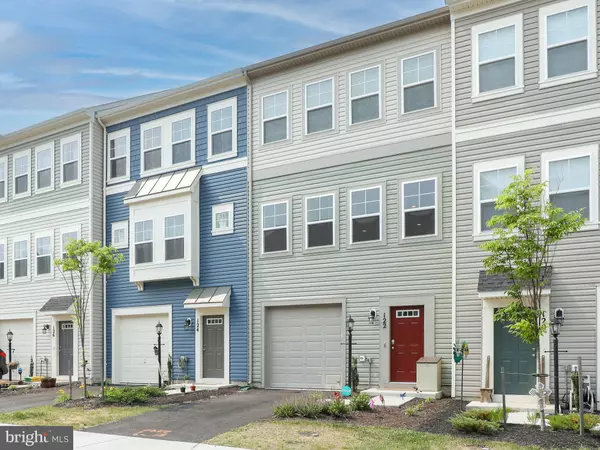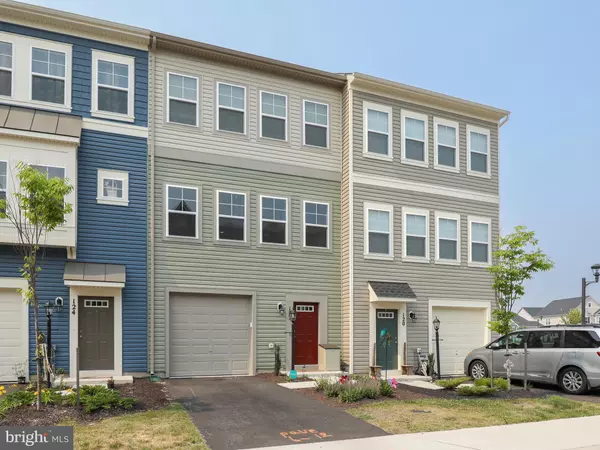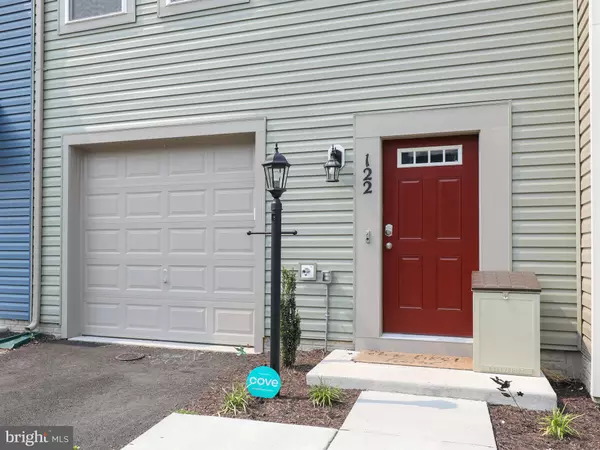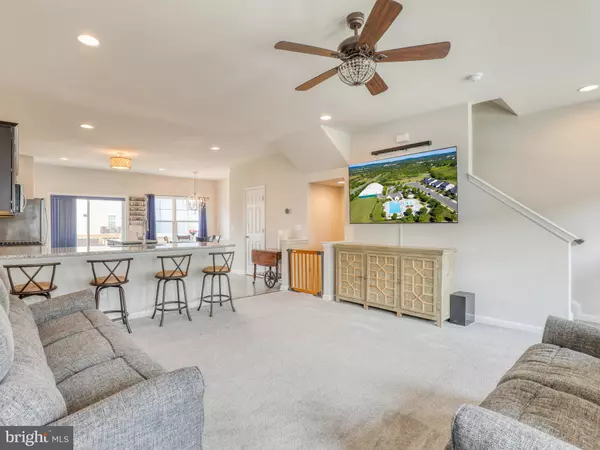$388,000
$407,000
4.7%For more information regarding the value of a property, please contact us for a free consultation.
4 Beds
4 Baths
2,049 SqFt
SOLD DATE : 08/31/2023
Key Details
Sold Price $388,000
Property Type Townhouse
Sub Type Interior Row/Townhouse
Listing Status Sold
Purchase Type For Sale
Square Footage 2,049 sqft
Price per Sqft $189
Subdivision Snowden Bridge
MLS Listing ID VAFV2013012
Sold Date 08/31/23
Style Colonial
Bedrooms 4
Full Baths 3
Half Baths 1
HOA Fees $96/mo
HOA Y/N Y
Abv Grd Liv Area 1,520
Originating Board BRIGHT
Year Built 2022
Annual Tax Amount $1,489
Tax Year 2022
Lot Size 1,742 Sqft
Acres 0.04
Property Description
PRICED REDUCED!!
WOW!!! Just WOW!!! Rare chance to own this meticulously kept 4 bedroom, 3.5 bath townhome in Snowden Bridge! This home has been “bumped out” so if your looking for a spacious home….this is it!! Gourmet kitchen with stunning granite, large island, nice pantry and plenty of cabinetry. Definitely a “cooks kitchen” complete with a gas range. Right off the kitchen is recently added 10 x 12 deck with stunning views overlooking common ground. Sunsets from the deck are spectacular!! Large family room for family movie night. Upper level boasts a magnificent primary suite complete with a walk in closet and pampering bath to include soaking tub, separate shower and double sinks. Also on the upper level are your laundry facilities, 2 more bedrooms and additional full bath Bottom level has nicely sized room with a walk in closet and full bath! You could also use this room as an office or play room. Truly must see to appreciate! Shows like a model home!!
In addition to this beauty of a home are the amenities of Snowden Bridge that make this such a great place to live. Club house, community pool, walking paths, picnic pavilion, play ground, indoor courts, recreation center, and dog park.
Location
State VA
County Frederick
Zoning R4
Rooms
Other Rooms Living Room, Primary Bedroom, Bedroom 2, Bedroom 3, Kitchen, Bedroom 1, Primary Bathroom, Full Bath, Half Bath
Main Level Bedrooms 1
Interior
Hot Water Electric
Heating Forced Air
Cooling Central A/C
Heat Source Electric
Exterior
Parking Features Garage Door Opener
Garage Spaces 1.0
Amenities Available Club House, Dog Park, Picnic Area, Pool - Outdoor, Basketball Courts, Jog/Walk Path, Tot Lots/Playground
Water Access N
Accessibility None
Attached Garage 1
Total Parking Spaces 1
Garage Y
Building
Story 3
Foundation Block, Brick/Mortar
Sewer Public Sewer
Water Public
Architectural Style Colonial
Level or Stories 3
Additional Building Above Grade, Below Grade
New Construction N
Schools
School District Frederick County Public Schools
Others
Senior Community No
Tax ID 44E 16 11650
Ownership Fee Simple
SqFt Source Assessor
Special Listing Condition Standard
Read Less Info
Want to know what your home might be worth? Contact us for a FREE valuation!

Our team is ready to help you sell your home for the highest possible price ASAP

Bought with Nancy E Laranjo • Long & Foster Real Estate, Inc.

"My job is to find and attract mastery-based agents to the office, protect the culture, and make sure everyone is happy! "






