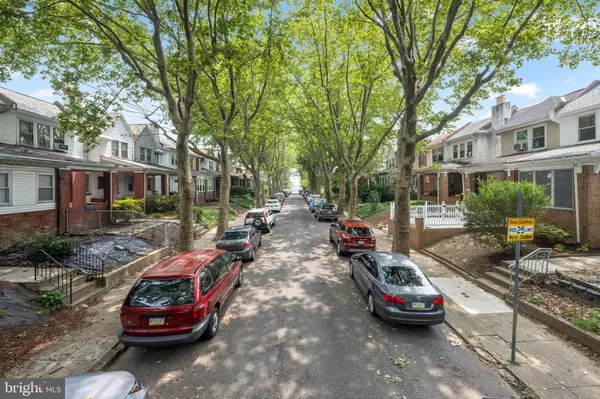$193,300
$175,000
10.5%For more information regarding the value of a property, please contact us for a free consultation.
3 Beds
2 Baths
1,120 SqFt
SOLD DATE : 08/31/2023
Key Details
Sold Price $193,300
Property Type Townhouse
Sub Type Interior Row/Townhouse
Listing Status Sold
Purchase Type For Sale
Square Footage 1,120 sqft
Price per Sqft $172
Subdivision None Available
MLS Listing ID PAPH2252770
Sold Date 08/31/23
Style Traditional
Bedrooms 3
Full Baths 2
HOA Y/N N
Abv Grd Liv Area 1,120
Originating Board BRIGHT
Year Built 1925
Annual Tax Amount $2,487
Tax Year 2022
Lot Size 1,530 Sqft
Acres 0.04
Lot Dimensions 16.00 x 96.00
Property Description
As I drive down Fairhill Street, I am in awe by the inviting neighborhood, mature trees and all the charming homes. Walking past the property’s manicured landscaping, I step into the home and greeted first by the enclosed porch. The sunlight pouring in is amazing. I can already envision using this space as a spot where I read a good book, sip my morning coffee or entertain my friends…I love it! Flowing into the living room, the space is open, showcases hardwood floors, an exposed brick wall and has an abundance of natural light. I can’t wait to set up my media center and retreat here at the end of a busy day. Off the family room is the kitchen and dining room. The open concept between the two spaces is a host’s dream! The dining room provides ample space for a large dining table. As well as, the kitchen island can provide more sitting for guests. I plan to host the holidays this year and I know everyone will be able to gather comfortably. The kitchen is a chef’s dream. It offers updated cabinetry, granite countertops, tile backsplash, stainless steel appliances and has sufficient room for meal prepping. Upstairs on the second floor, there are three spacious bedrooms with sizeable closets and a full bath. The bathroom offers tile flooring, and updated vanity and a modern lighting fixture. One of the main features of this home that I love is the finished basement. The basement has a bonus room that I plan to use as my home office or a guest room when my family comes to visit. There is also has a full bathroom…very convenient! My backyard is a little retreat. It is fenced in and I can visualize adding a table, lounge chairs and a grill to entertain. Also, the backyard has additional parking for my guests when they come to visit. It is nice to know they wont have to park in the street! The location of this home is conveniently located. Nearby is Fisher park, Tacony Creek Park, Einstein Medical Center, Melrose Country Club, Awbury Arboretum and the Fern Rock Train Station. Not to mention the various delicious restaurants and shops to check out! I am so happy to be able to turn the key and effortlessly move in. I can’t wait to make new happy memories in my home!
Location
State PA
County Philadelphia
Area 19120 (19120)
Zoning RSA5
Rooms
Basement Full, Fully Finished, Walkout Level
Interior
Interior Features Carpet, Combination Kitchen/Dining, Dining Area, Family Room Off Kitchen, Kitchen - Island, Stall Shower, Tub Shower
Hot Water Natural Gas
Heating Hot Water
Cooling None
Flooring Carpet, Hardwood, Tile/Brick
Equipment Built-In Microwave, Dishwasher, Oven/Range - Gas, Refrigerator, Stainless Steel Appliances
Fireplace N
Appliance Built-In Microwave, Dishwasher, Oven/Range - Gas, Refrigerator, Stainless Steel Appliances
Heat Source Natural Gas
Laundry Basement
Exterior
Garage Spaces 1.0
Fence Chain Link
Waterfront N
Water Access N
Accessibility None
Total Parking Spaces 1
Garage N
Building
Story 3
Foundation Concrete Perimeter
Sewer Public Sewer
Water Public
Architectural Style Traditional
Level or Stories 3
Additional Building Above Grade, Below Grade
New Construction N
Schools
School District The School District Of Philadelphia
Others
Senior Community No
Tax ID 612301000
Ownership Fee Simple
SqFt Source Assessor
Special Listing Condition Standard
Read Less Info
Want to know what your home might be worth? Contact us for a FREE valuation!

Our team is ready to help you sell your home for the highest possible price ASAP

Bought with Janek Hancock • Realty Mark Associates

"My job is to find and attract mastery-based agents to the office, protect the culture, and make sure everyone is happy! "






