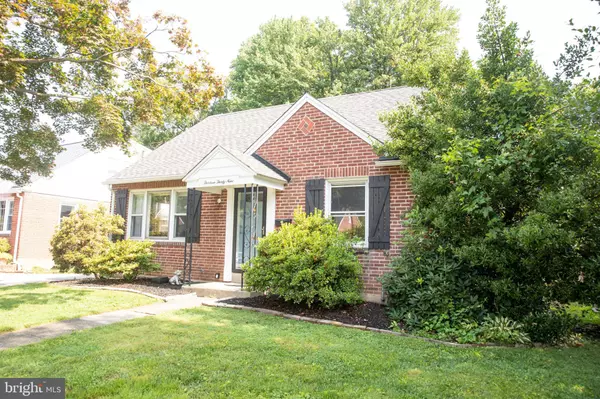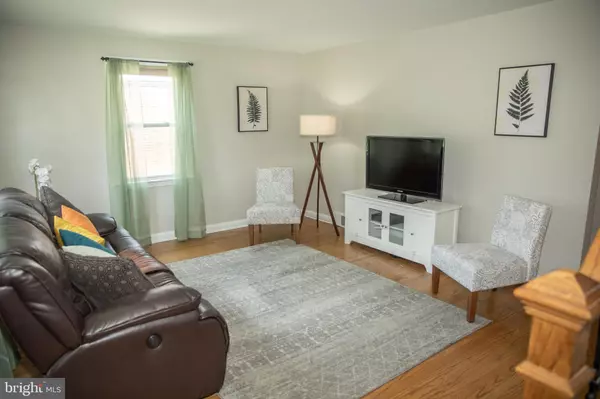$491,000
$449,000
9.4%For more information regarding the value of a property, please contact us for a free consultation.
3 Beds
2 Baths
2,077 SqFt
SOLD DATE : 08/31/2023
Key Details
Sold Price $491,000
Property Type Single Family Home
Sub Type Detached
Listing Status Sold
Purchase Type For Sale
Square Footage 2,077 sqft
Price per Sqft $236
Subdivision Lynnewood Gdns
MLS Listing ID PADE2050996
Sold Date 08/31/23
Style Cape Cod
Bedrooms 3
Full Baths 2
HOA Y/N N
Abv Grd Liv Area 1,259
Originating Board BRIGHT
Year Built 1950
Annual Tax Amount $6,434
Tax Year 2023
Lot Size 5,663 Sqft
Acres 0.13
Lot Dimensions 48.00 x 115.00
Property Description
Welcome Home to beautiful 1339 Harrington Rd, located in the highly desirable Lynnewood section of Havertown. This home has been wonderfully maintained with a loving touch, and offers open and inviting spaces. Enter inside to find a spacious living room with ample natural light. To the right you'll notice a large formal dining room with plenty of room to host family and friends. Travel back to a beautifully updated kitchen with a cozy breakfast nook. On the first floor you will find a large, convenient primary bedroom with an adjacent full bathroom. Travel upstairs to find two sizeable bedrooms with an updated full bathroom in between! The finished basement boasts an oversized space ideal for entertaining, equipped with a full bar and ample seating! Adjacent to the finished space you will find plenty of storage space for all of your needs. Upon entering the rear covered patio, be sure to take in the beauty of the meticulously landscaped, privately fenced yard. Located in a fantastic family neighborhood, this home is just minutes from the Havertown YMCA and Eagle Rd. shopping center. There is also very easy access to Rt. 476, 76 and the PA Turnpike! Reach out for a full list of updated home improvements. Schedule your showing today and don't miss this incredible home before it's gone!
Location
State PA
County Delaware
Area Haverford Twp (10422)
Zoning RESIDENTIAL
Rooms
Other Rooms Living Room, Dining Room, Bedroom 2, Bedroom 3, Kitchen, Den, Bedroom 1, Storage Room, Bathroom 1, Bathroom 2
Basement Partially Finished
Main Level Bedrooms 1
Interior
Interior Features Breakfast Area, Carpet, Combination Dining/Living, Dining Area, Entry Level Bedroom, Formal/Separate Dining Room, Kitchen - Eat-In, Bathroom - Stall Shower, Wood Floors
Hot Water Natural Gas
Heating Forced Air
Cooling Central A/C
Equipment Built-In Microwave, Dishwasher, Disposal, Dryer, Oven/Range - Gas, Refrigerator, Stainless Steel Appliances, Washer
Furnishings No
Fireplace N
Appliance Built-In Microwave, Dishwasher, Disposal, Dryer, Oven/Range - Gas, Refrigerator, Stainless Steel Appliances, Washer
Heat Source Natural Gas
Exterior
Exterior Feature Porch(es), Patio(s), Roof
Garage Spaces 3.0
Fence Fully
Utilities Available Cable TV
Waterfront N
Water Access N
Accessibility None
Porch Porch(es), Patio(s), Roof
Total Parking Spaces 3
Garage N
Building
Story 3
Foundation Brick/Mortar
Sewer Public Sewer
Water Public
Architectural Style Cape Cod
Level or Stories 3
Additional Building Above Grade, Below Grade
New Construction N
Schools
Elementary Schools Lynnewood
Middle Schools Haverford
High Schools Haverford Senior
School District Haverford Township
Others
Senior Community No
Tax ID 22-01-00568-00
Ownership Fee Simple
SqFt Source Assessor
Acceptable Financing Cash, Conventional, FHA, VA
Listing Terms Cash, Conventional, FHA, VA
Financing Cash,Conventional,FHA,VA
Special Listing Condition Standard
Read Less Info
Want to know what your home might be worth? Contact us for a FREE valuation!

Our team is ready to help you sell your home for the highest possible price ASAP

Bought with Sherry L Lamelza • Coldwell Banker Hearthside-Doylestown

"My job is to find and attract mastery-based agents to the office, protect the culture, and make sure everyone is happy! "






