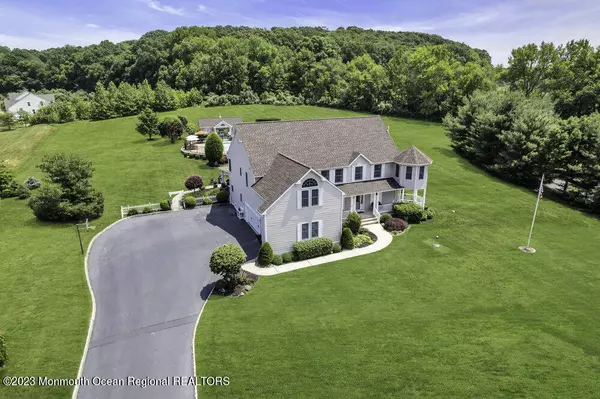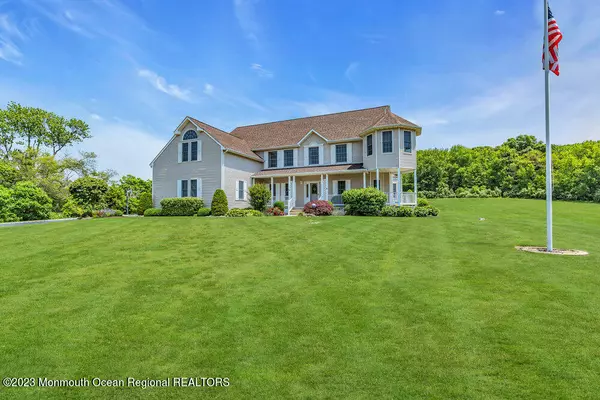$1,180,000
$1,150,000
2.6%For more information regarding the value of a property, please contact us for a free consultation.
5 Beds
4 Baths
4,100 SqFt
SOLD DATE : 08/30/2023
Key Details
Sold Price $1,180,000
Property Type Single Family Home
Sub Type Single Family Residence
Listing Status Sold
Purchase Type For Sale
Square Footage 4,100 sqft
Price per Sqft $287
Municipality Millstone (MIL)
MLS Listing ID 22315180
Sold Date 08/30/23
Style Custom, Colonial
Bedrooms 5
Full Baths 3
Half Baths 1
HOA Y/N No
Originating Board Monmouth Ocean Regional Multiple Listing Service
Year Built 1999
Annual Tax Amount $16,622
Tax Year 2022
Lot Size 2.990 Acres
Acres 2.99
Property Description
Executive Style Living situated on 3 Acres. This Estate Style Home Features an Expansive Floor plan and amenities typical of a discriminating life style. Beautiful outdoor living area, not to mention the In-Ground Pool and Pool House with Kitchenette and full bath.Home features Large Kitchen with center island, Granite Countertops, and Breakfast Nook, which flows into a 2 Story Great Room with Gas Fireplace all with Hardwood Floors! Sliders open to a Covered paver patio complete with Outdoor Bar and Television. Dining room with Hardwood and Decorative Molding. Formal Living Room is carpeted with Built Ins. Not to mention a first floor Bedroom with adjacent Full Bath! On the Second Floor you will find a Master Suite complete with sitting area, tray ceiling, walk in closet and full Master Bathroom, with Oversized Shower featuring mulitple shower heads. The second floor features two additional Bedrooms, plus a Bonus Room/ Bedroom, and Loft area which is currently utilized as an Office. Oversized Laundry Room and Full Bath!
This home features recessed lighting throughout, 3 car garage, 2 zone Heating/AC system, and partially finished basement.
Location
State NJ
County Monmouth
Area Perrineville
Direction Perrineville Rd to Battleground...OR ..... Rte 33 East, Right onto Butcher, Left onto Disbrow,Right onto Battleground.
Rooms
Basement Ceilings - High, Full, Partially Finished
Interior
Interior Features Attic, Attic - Pull Down Stairs, Balcony, Built-Ins, Ceilings - 9Ft+ 1st Flr, Ceilings - 9Ft+ 2nd Flr, Center Hall, Dec Molding, Den, Laundry Tub, Loft, Recessed Lighting
Heating Forced Air, 2 Zoned Heat
Cooling Central Air, 2 Zoned AC
Flooring Cement, Ceramic Tile
Fireplaces Number 1
Fireplace Yes
Exterior
Exterior Feature Fence, Outbuilding, Outdoor Lighting, Patio, Security System, Storage, Swimming, Porch - Covered, Lighting
Parking Features Asphalt, Double Wide Drive, Driveway, Direct Access, Oversized
Garage Spaces 3.0
Pool Fenced, Heated, In Ground, Pool Equipment, Pool House, Vinyl
Roof Type Shingle
Garage Yes
Building
Lot Description Oversized, Back to Woods, Level
Story 3
Sewer Septic Tank
Water Well
Architectural Style Custom, Colonial
Level or Stories 3
Structure Type Fence, Outbuilding, Outdoor Lighting, Patio, Security System, Storage, Swimming, Porch - Covered, Lighting
Schools
Elementary Schools Millstone
Middle Schools Millstone
High Schools Allentown
Others
Senior Community No
Tax ID 33-00012-0000-00001-03
Read Less Info
Want to know what your home might be worth? Contact us for a FREE valuation!

Our team is ready to help you sell your home for the highest possible price ASAP

Bought with Coldwell Banker Realty

"My job is to find and attract mastery-based agents to the office, protect the culture, and make sure everyone is happy! "






