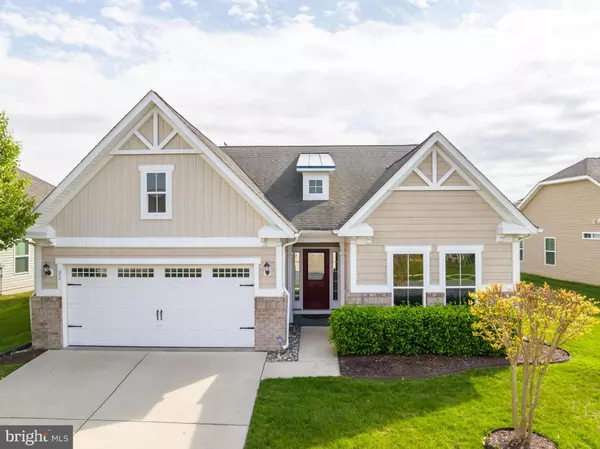$339,900
$339,900
For more information regarding the value of a property, please contact us for a free consultation.
2 Beds
2 Baths
1,918 SqFt
SOLD DATE : 09/01/2023
Key Details
Sold Price $339,900
Property Type Single Family Home
Sub Type Detached
Listing Status Sold
Purchase Type For Sale
Square Footage 1,918 sqft
Price per Sqft $177
Subdivision Heritage Shores
MLS Listing ID DESU2038008
Sold Date 09/01/23
Style Coastal
Bedrooms 2
Full Baths 2
HOA Fees $273/mo
HOA Y/N Y
Abv Grd Liv Area 1,918
Originating Board BRIGHT
Year Built 2010
Annual Tax Amount $4,456
Tax Year 2022
Lot Size 7,405 Sqft
Acres 0.17
Lot Dimensions 70.00 x 125.00
Property Description
LOWEST PRICED SINGLE FAMILY HOME IN HERITAGE SHORES!!!!!! Back on the market!!!! Enter the freshly painted front door with glass side panels and gaze at the arched 9' tray ceilings. The Den/Office is on the right and on the left is the guest Bedroom and guest Full Bath ensuring your guests privacy. Straight ahead is the Family Room with a tray ceiling. The Kitchen has upgraded cabinets, island and stainless-steel appliances. Set off the Family Room is the Primary Bedroom with a tray ceiling and large walk-in closet. The Primary Bath has double sinks, Jacuzzi tub and large walk-in shower. The Dining Room is off the kitchen and the Sun Room off the Family Room. All this and you will live in the award winning 55+ community of Heritage Shores. Amenities include: Full time Activities Director, 28,000 sqft clubhouse, Ballroom, Passwaters Restaurant, 1776 Tavern, library/computer room, game/card rooms, billiards room, Fitness Center, indoor and outdoor saltwater pools, kayaking, tennis and pickle ball courts,18-hole golf course, putting green, bocce ball and horseshoes and the Sugar Beet Market where you can Eat, Sip & Play. Come and see for yourself!!!!!
Location
State DE
County Sussex
Area Northwest Fork Hundred (31012)
Zoning TN
Rooms
Other Rooms Dining Room, Primary Bedroom, Bedroom 2, Kitchen, Family Room, Den, Foyer, Sun/Florida Room, Laundry, Bathroom 2, Attic, Primary Bathroom
Main Level Bedrooms 2
Interior
Interior Features Central Vacuum, Ceiling Fan(s), Entry Level Bedroom, Family Room Off Kitchen, Floor Plan - Open, Kitchen - Gourmet
Hot Water Electric
Heating Forced Air
Cooling Central A/C
Flooring Hardwood, Carpet, Ceramic Tile
Equipment Dishwasher, Disposal, Exhaust Fan, Icemaker, Microwave, Oven - Self Cleaning, Refrigerator, Stainless Steel Appliances, Washer, Water Heater, Built-In Microwave, Dryer
Fireplace N
Window Features Double Pane,Energy Efficient,Insulated,Screens
Appliance Dishwasher, Disposal, Exhaust Fan, Icemaker, Microwave, Oven - Self Cleaning, Refrigerator, Stainless Steel Appliances, Washer, Water Heater, Built-In Microwave, Dryer
Heat Source Natural Gas
Laundry Main Floor, Washer In Unit, Dryer In Unit
Exterior
Garage Garage - Front Entry, Inside Access
Garage Spaces 4.0
Amenities Available Billiard Room, Club House, Common Grounds, Dog Park, Fitness Center, Game Room, Golf Course, Golf Course Membership Available, Jog/Walk Path, Library, Meeting Room, Party Room, Pool - Outdoor, Pool - Indoor, Putting Green, Retirement Community, Tennis Courts, Other
Waterfront N
Water Access N
Roof Type Architectural Shingle
Accessibility Level Entry - Main, No Stairs
Road Frontage City/County
Parking Type Attached Garage, Off Street
Attached Garage 2
Total Parking Spaces 4
Garage Y
Building
Story 1
Foundation Slab
Sewer Public Sewer
Water Public
Architectural Style Coastal
Level or Stories 1
Additional Building Above Grade, Below Grade
Structure Type 9'+ Ceilings,Tray Ceilings
New Construction N
Schools
School District Woodbridge
Others
Pets Allowed Y
HOA Fee Include Common Area Maintenance,Management,Pool(s)
Senior Community Yes
Age Restriction 55
Tax ID 131-14.00-298.00
Ownership Fee Simple
SqFt Source Assessor
Acceptable Financing Cash, Conventional
Horse Property N
Listing Terms Cash, Conventional
Financing Cash,Conventional
Special Listing Condition Standard
Pets Description No Pet Restrictions
Read Less Info
Want to know what your home might be worth? Contact us for a FREE valuation!

Our team is ready to help you sell your home for the highest possible price ASAP

Bought with Matthew Lunden • Keller Williams Realty

"My job is to find and attract mastery-based agents to the office, protect the culture, and make sure everyone is happy! "






