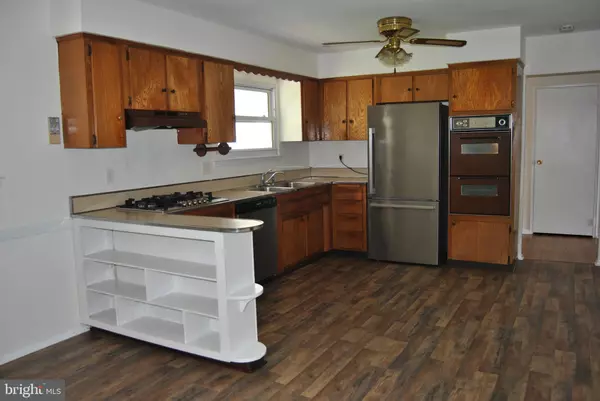$380,000
$385,000
1.3%For more information regarding the value of a property, please contact us for a free consultation.
4 Beds
2 Baths
1,798 SqFt
SOLD DATE : 08/31/2023
Key Details
Sold Price $380,000
Property Type Single Family Home
Sub Type Detached
Listing Status Sold
Purchase Type For Sale
Square Footage 1,798 sqft
Price per Sqft $211
Subdivision Hickory Hill Estat
MLS Listing ID NJME2030436
Sold Date 08/31/23
Style Ranch/Rambler
Bedrooms 4
Full Baths 2
HOA Y/N N
Abv Grd Liv Area 1,798
Originating Board BRIGHT
Year Built 1962
Annual Tax Amount $9,226
Tax Year 2022
Lot Dimensions 141.00 x 0.00
Property Description
Whether looking for your forever home or a lucrative investment, look no further. With 1800 Sf of versatile living space, this home boasts 4 bedrooms and 2 full baths with spacious formal rooms and a dedicated office/den. The living room features a wood burning fire place and large picture window over looking the backyard. Formal dining room and kitchen with breakfast area will host large gatherings. Newly refinished solid oak hardwoods throughout most of the home. Kitchen and office have new luxury vinyl plank flooring. Oversized garage and basement allow for plenty of storage space. Backyard has a covered patio and large level lot. New HVAC 2018. Close proximity to TCNJ, Rider University, major arteries and shopping.
Location
State NJ
County Mercer
Area Ewing Twp (21102)
Zoning R-1
Rooms
Other Rooms Living Room, Dining Room, Primary Bedroom, Bedroom 2, Bedroom 3, Bedroom 4, Kitchen, Office
Basement Full
Main Level Bedrooms 4
Interior
Interior Features Floor Plan - Traditional, Formal/Separate Dining Room, Kitchen - Eat-In, Stall Shower, Tub Shower
Hot Water Natural Gas
Heating Forced Air
Cooling Central A/C
Flooring Ceramic Tile, Hardwood, Luxury Vinyl Plank
Fireplaces Number 1
Fireplaces Type Brick
Equipment Dishwasher, Dryer, Oven - Wall, Oven/Range - Gas, Washer
Fireplace Y
Appliance Dishwasher, Dryer, Oven - Wall, Oven/Range - Gas, Washer
Heat Source Natural Gas
Laundry Basement
Exterior
Garage Garage - Front Entry
Garage Spaces 4.0
Waterfront N
Water Access N
Accessibility None
Parking Type Attached Garage, Driveway
Attached Garage 1
Total Parking Spaces 4
Garage Y
Building
Story 1
Foundation Block
Sewer Public Sewer
Water Public
Architectural Style Ranch/Rambler
Level or Stories 1
Additional Building Above Grade, Below Grade
New Construction N
Schools
Elementary Schools Wl Antheil
Middle Schools Gilmore J Fisher
High Schools Ewing H.S.
School District Ewing Township Public Schools
Others
Senior Community No
Tax ID 02-00229 09-00022
Ownership Fee Simple
SqFt Source Assessor
Special Listing Condition Standard
Read Less Info
Want to know what your home might be worth? Contact us for a FREE valuation!

Our team is ready to help you sell your home for the highest possible price ASAP

Bought with Dawn P. Petrozzini • RE/MAX Preferred Professional-Hillsborough

"My job is to find and attract mastery-based agents to the office, protect the culture, and make sure everyone is happy! "






