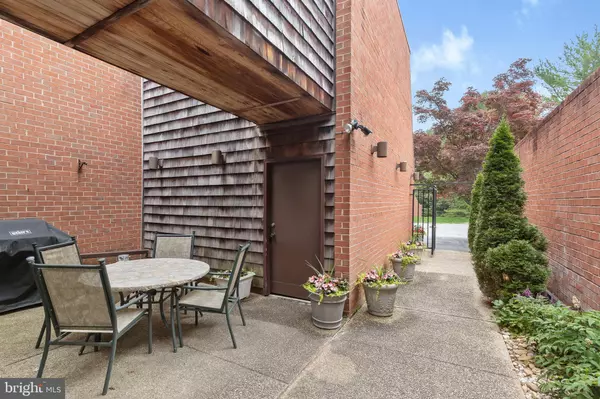$507,500
$495,000
2.5%For more information regarding the value of a property, please contact us for a free consultation.
3 Beds
4 Baths
3,357 SqFt
SOLD DATE : 08/31/2023
Key Details
Sold Price $507,500
Property Type Townhouse
Sub Type Interior Row/Townhouse
Listing Status Sold
Purchase Type For Sale
Square Footage 3,357 sqft
Price per Sqft $151
Subdivision Stevenson Crossing
MLS Listing ID MDBC2070730
Sold Date 08/31/23
Style Traditional
Bedrooms 3
Full Baths 3
Half Baths 1
HOA Fees $450/mo
HOA Y/N Y
Abv Grd Liv Area 2,457
Originating Board BRIGHT
Year Built 1979
Annual Tax Amount $5,252
Tax Year 2022
Lot Size 2,484 Sqft
Acres 0.06
Property Description
OPEN HOUSE CANCELLED!!
This spectacular three bedroom townhome is located in the highly sought-after Stevenson Crossing neighborhood boasting sun-drenched windows, a serene color theme, and a peaceful atmosphere. As you approach, a private gate greets you, and the front courtyard patio provides the perfect spot for grilling, dining, or enjoying a morning cup of coffee. Upon entering, you are welcomed into a beautiful foyer adorned with gleaming hardwood floors that continue throughout the main level. The exquisite eat-in kitchen is fully equipped with stainless steel appliances, granite countertops, a decorative backsplash, soft-close cabinets with lighting, pantry cabinet and laundry closet. A breakfast nook, with sliding glass doors leading to the courtyard patio, offers a cozy space for casual dining. For entertaining guests, there is a formal dining room that provides an elegant setting. The sunken living room features a soaring ceiling, creating a grand space to relax with a solarium and access to the rear deck that overlooks the surrounding woods, providing a tranquil backdrop. Moving upstairs, the primary bedroom suite is a true retreat including a walk-in closet, two additional closets, and a private bathroom with a tub. The sitting room is thoughtfully designed with built-in shelving and a desk, making it an ideal space to work from home or use as an additional lounge area. Down the hall, two more generously sized bedrooms and a second full bathroom complete the upper level. The lower level features an expansive recreation room with sliders that open to the rear yard, providing easy access to outdoor activities. There is also a third full bathroom on this level, offering convenience for guests. Enjoy the fantastic amenities including a security gate, a community center, an outdoor pool, tennis courts, and a playground. The detached garage offers both storage and parking options, complemented by ample parking available in the parking lot. Incredibly convenient location close to a wide variety of shopping, dining, entertainment and recreational options, Quarry Lake, 695, and so much more!
Location
State MD
County Baltimore
Zoning R
Rooms
Other Rooms Living Room, Dining Room, Primary Bedroom, Sitting Room, Bedroom 2, Bedroom 3, Kitchen, Foyer, Recreation Room, Utility Room
Basement Connecting Stairway, Full, Fully Finished, Heated, Improved, Interior Access, Outside Entrance, Rear Entrance, Walkout Level, Windows
Interior
Interior Features Attic, Breakfast Area, Built-Ins, Carpet, Ceiling Fan(s), Chair Railings, Crown Moldings, Dining Area, Floor Plan - Open, Formal/Separate Dining Room, Kitchen - Eat-In, Kitchen - Gourmet, Kitchen - Table Space, Pantry, Primary Bath(s), Recessed Lighting, Soaking Tub, Stall Shower, Upgraded Countertops, Walk-in Closet(s), Wood Floors
Hot Water Oil
Heating Forced Air, Baseboard - Electric, Programmable Thermostat
Cooling Central A/C, Ceiling Fan(s), Programmable Thermostat
Flooring Carpet, Ceramic Tile, Hardwood, Luxury Vinyl Plank
Equipment Built-In Microwave, Dishwasher, Disposal, Dryer - Front Loading, Energy Efficient Appliances, Exhaust Fan, Extra Refrigerator/Freezer, Freezer, Icemaker, Oven/Range - Electric, Refrigerator, Stainless Steel Appliances, Washer - Front Loading, Water Dispenser, Water Heater
Fireplace N
Window Features Double Pane,Screens,Sliding,Transom
Appliance Built-In Microwave, Dishwasher, Disposal, Dryer - Front Loading, Energy Efficient Appliances, Exhaust Fan, Extra Refrigerator/Freezer, Freezer, Icemaker, Oven/Range - Electric, Refrigerator, Stainless Steel Appliances, Washer - Front Loading, Water Dispenser, Water Heater
Heat Source Oil
Laundry Dryer In Unit, Has Laundry, Main Floor, Washer In Unit
Exterior
Exterior Feature Deck(s), Patio(s)
Garage Covered Parking, Garage - Front Entry, Garage Door Opener
Garage Spaces 1.0
Amenities Available Club House, Common Grounds, Gated Community, Pool - Outdoor, Tennis Courts, Tot Lots/Playground
Waterfront N
Water Access N
View Courtyard, Garden/Lawn, Trees/Woods
Roof Type Shingle
Accessibility 2+ Access Exits, Chairlift, Other
Porch Deck(s), Patio(s)
Parking Type Detached Garage, Parking Lot
Total Parking Spaces 1
Garage Y
Building
Lot Description Backs to Trees, Front Yard, Landscaping, Level, No Thru Street, Rear Yard
Story 3
Foundation Slab
Sewer Public Sewer
Water Public
Architectural Style Traditional
Level or Stories 3
Additional Building Above Grade, Below Grade
Structure Type 9'+ Ceilings,Dry Wall,High,Paneled Walls
New Construction N
Schools
Elementary Schools Wellwood International
Middle Schools Pikesville
High Schools Pikesville
School District Baltimore County Public Schools
Others
HOA Fee Include Common Area Maintenance,Lawn Maintenance,Pool(s),Road Maintenance,Security Gate,Snow Removal
Senior Community No
Tax ID 04031800002221
Ownership Fee Simple
SqFt Source Assessor
Security Features Electric Alarm,Main Entrance Lock,Security Gate,Security System,Smoke Detector
Special Listing Condition Standard
Read Less Info
Want to know what your home might be worth? Contact us for a FREE valuation!

Our team is ready to help you sell your home for the highest possible price ASAP

Bought with Barry J Nabozny • RE/MAX Premier Associates

"My job is to find and attract mastery-based agents to the office, protect the culture, and make sure everyone is happy! "






