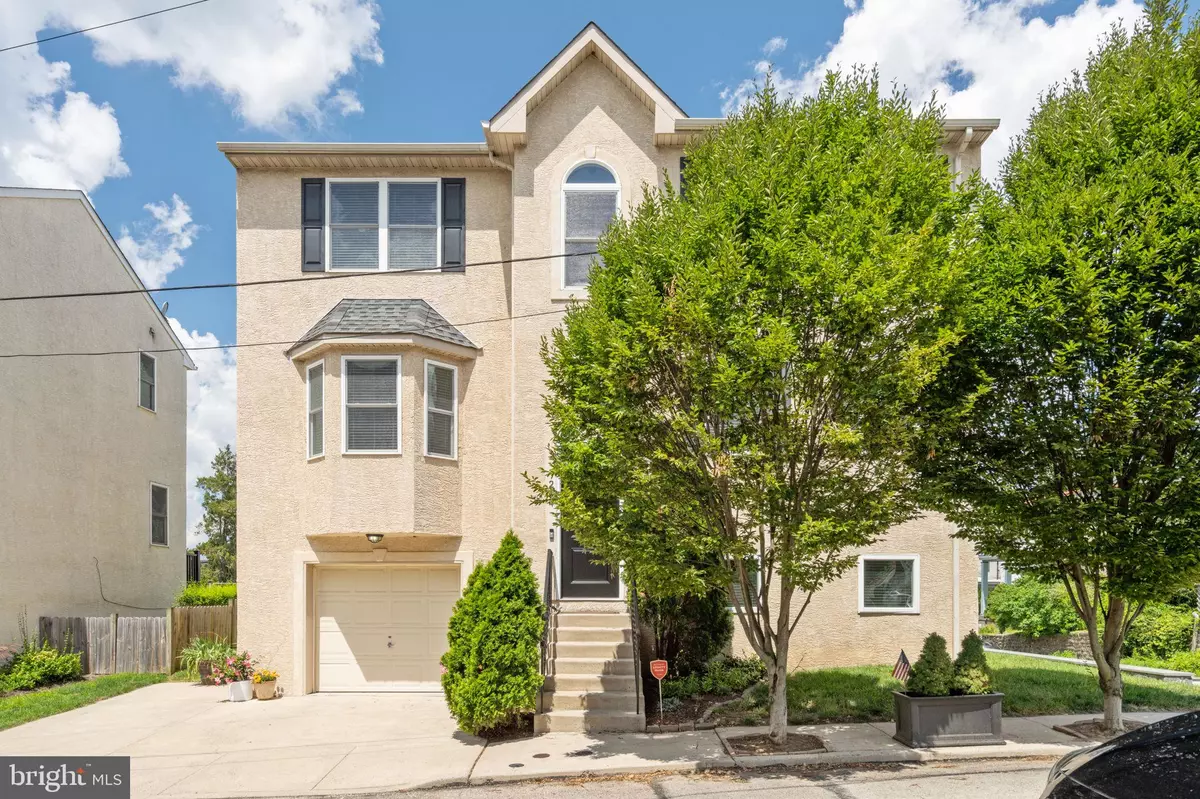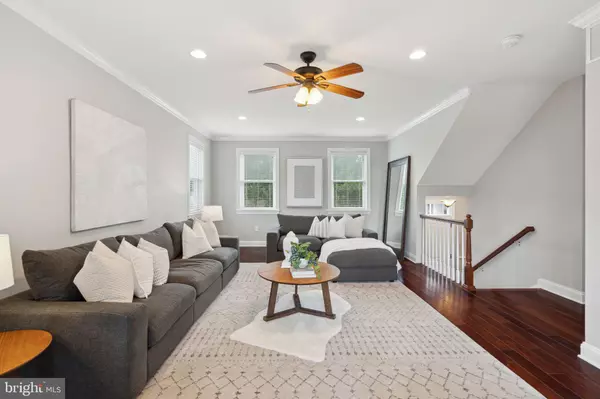$560,000
$525,000
6.7%For more information regarding the value of a property, please contact us for a free consultation.
3 Beds
3 Baths
2,400 SqFt
SOLD DATE : 09/06/2023
Key Details
Sold Price $560,000
Property Type Single Family Home
Sub Type Detached
Listing Status Sold
Purchase Type For Sale
Square Footage 2,400 sqft
Price per Sqft $233
Subdivision Manayunk
MLS Listing ID PAPH2263344
Sold Date 09/06/23
Style Traditional
Bedrooms 3
Full Baths 2
Half Baths 1
HOA Y/N N
Abv Grd Liv Area 2,400
Originating Board BRIGHT
Year Built 2010
Annual Tax Amount $5,764
Tax Year 2023
Lot Size 2,650 Sqft
Acres 0.06
Lot Dimensions 53.00 x 50.00
Property Description
Welcome to 244 DuPont, a stunning detached home located in the sought-after Manayunk/Roxborough neighborhood. At 2,400+ square feat, this home features 3 bedrooms, 2.5 bathrooms, an oversized 1-car garage AND 2-car driveway, cathedral ceilings, fully finished basement, yard area, and a deck off of the living room. Located on a quiet and low-traffic in an unbeatable location, being close to shops, public transportation, parks, and highways, allows for easy commuting in and out of the city.
Upon entering your new home at 244 DuPont, you'll be greeted by an elegant two-story entrance foyer with gleaming hardwood floors that extend throughout the first floor and into the kitchen. The gourmet-style Cherry cabinet island kitchen is a chef's dream, boasting granite countertops, stainless steel appliances, a microwave oven, a gas range, and stylish tile flooring. The expanded dining room features a charming bump-out bay window, creating a delightful ambiance and stunning natural lighting for your meals. One of the highlights of this home is the grand first-floor great room, offering sliders that lead to a deck, perfect for relaxing or entertaining outdoors. With 9-foot ceilings throughout the first and second floors, the home feels open and spacious, providing an inviting atmosphere.
Head upstairs to find the master suite; a true retreat with cathedral ceilings, a gorgeous tiled master bath, and a walk-in closet featuring built-ins. Two other generously-sized bedrooms with large closets add to the appeal of this lovely property. A tiled hall bath with a cherry vanity and granite countertop adds to a relaxing experience in your second full bath. Laundry units are located on the second level, for your convenience.
Moving back down to the lower level, you'll find the basement to be a standout feature of this home. A huge family room in the finished basement, complete with recessed lighting, provides an excellent second space for unwinding. The basement is also equipped with a bar, making it an excellent space for entertaining guests or relaxing with family and friends. Abundant sunlight fills the basement, creating a warm and welcoming atmosphere. The basement also offers abundant storage space, ensuring room for all your belongings.
Don't miss this opportunity to own a truly remarkable home in a fantastic location. Whether you're looking for convenience, ample space, or a beautiful outdoor area, 244 DuPont St has it all. Schedule a viewing today and experience the charm and elegance of this exceptional property.
Location
State PA
County Philadelphia
Area 19128 (19128)
Zoning RSA3
Rooms
Other Rooms Living Room, Dining Room, Primary Bedroom, Bedroom 2, Kitchen, Family Room, Bedroom 1, Laundry
Basement Full
Interior
Interior Features Primary Bath(s), Kitchen - Island, Stall Shower, Kitchen - Eat-In
Hot Water Natural Gas
Heating Forced Air
Cooling Central A/C
Flooring Wood, Tile/Brick
Equipment Oven - Self Cleaning, Dishwasher, Disposal
Fireplace N
Window Features Bay/Bow,Energy Efficient
Appliance Oven - Self Cleaning, Dishwasher, Disposal
Heat Source Natural Gas
Laundry Upper Floor
Exterior
Exterior Feature Deck(s)
Garage Inside Access, Oversized
Garage Spaces 3.0
Waterfront N
Water Access N
Roof Type Shingle
Accessibility None
Porch Deck(s)
Attached Garage 1
Total Parking Spaces 3
Garage Y
Building
Lot Description Front Yard, Rear Yard, SideYard(s)
Story 2
Foundation Concrete Perimeter
Sewer Public Sewer
Water Public
Architectural Style Traditional
Level or Stories 2
Additional Building Above Grade, Below Grade
Structure Type Cathedral Ceilings,9'+ Ceilings,High
New Construction N
Schools
School District The School District Of Philadelphia
Others
Senior Community No
Tax ID 211378400
Ownership Fee Simple
SqFt Source Estimated
Acceptable Financing Conventional, VA, FHA 203(b)
Listing Terms Conventional, VA, FHA 203(b)
Financing Conventional,VA,FHA 203(b)
Special Listing Condition Standard
Read Less Info
Want to know what your home might be worth? Contact us for a FREE valuation!

Our team is ready to help you sell your home for the highest possible price ASAP

Bought with Chris Coulton • BMB Living, Inc.

"My job is to find and attract mastery-based agents to the office, protect the culture, and make sure everyone is happy! "






