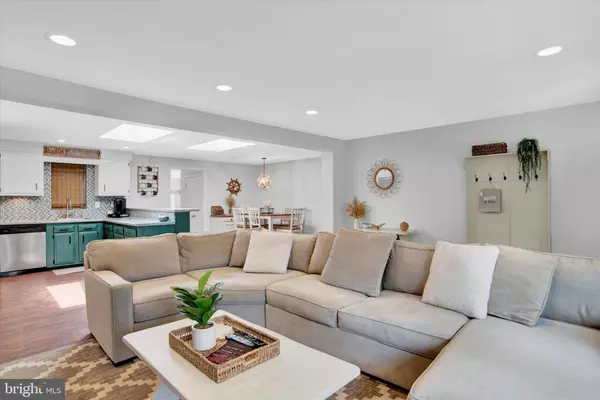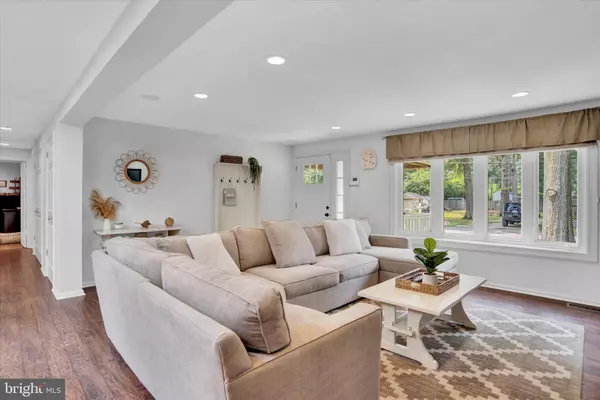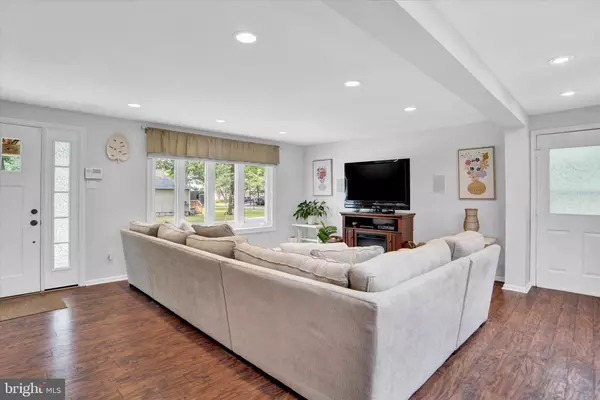$475,000
$450,000
5.6%For more information regarding the value of a property, please contact us for a free consultation.
3 Beds
2 Baths
1,544 SqFt
SOLD DATE : 09/06/2023
Key Details
Sold Price $475,000
Property Type Single Family Home
Sub Type Detached
Listing Status Sold
Purchase Type For Sale
Square Footage 1,544 sqft
Price per Sqft $307
Subdivision Beverley Beach
MLS Listing ID MDAA2064712
Sold Date 09/06/23
Style Ranch/Rambler
Bedrooms 3
Full Baths 2
HOA Y/N N
Abv Grd Liv Area 1,544
Originating Board BRIGHT
Year Built 1983
Annual Tax Amount $3,618
Tax Year 2023
Lot Size 0.286 Acres
Acres 0.29
Property Description
Beautiful 3 bedroom rancher on 1/3 acre in sought after community of Beverly Beach. Home features, open floor plan. Recessed lighting, 2 skylites (roof and skylites replaced in 2018). Wood and laminate floors throughout. Large sunroom/den/office/sitting room. Above ground pool with large deck overlooking huge level rear yard with patio. Rear yard is fully fenced with wooden privacy fence installed 5 years ago. Amish shed with electric. This lovely home is walking distance to the County Waterfront Park (Beverly Triton Beach) as well as the community waterfront park with playground. The Community Boat Ramp (included in the optional $25 annual HOA) is a mere 2 streets away and offers direct access to Cadle Creek, the Rhode River, and ultimately the West River providing endless opportunities for boating, fishing, and water sports.
Location
State MD
County Anne Arundel
Zoning R5
Rooms
Other Rooms Living Room, Bedroom 2, Bedroom 3, Kitchen, Bedroom 1, Sun/Florida Room, Bathroom 1, Bathroom 2
Main Level Bedrooms 3
Interior
Interior Features Combination Kitchen/Dining, Dining Area, Family Room Off Kitchen, Floor Plan - Open, Recessed Lighting, Skylight(s), Water Treat System, Primary Bath(s), Wood Floors
Hot Water Electric
Heating Heat Pump(s)
Cooling Central A/C
Equipment Dishwasher, Disposal, Dryer - Electric, Refrigerator, Washer, Oven/Range - Electric
Window Features Bay/Bow,Double Pane,Screens
Appliance Dishwasher, Disposal, Dryer - Electric, Refrigerator, Washer, Oven/Range - Electric
Heat Source Electric
Laundry Main Floor
Exterior
Exterior Feature Deck(s), Patio(s)
Garage Spaces 6.0
Fence Rear, Privacy
Pool Above Ground
Water Access N
Accessibility None
Porch Deck(s), Patio(s)
Total Parking Spaces 6
Garage N
Building
Story 1
Foundation Crawl Space
Sewer Public Septic
Water Private
Architectural Style Ranch/Rambler
Level or Stories 1
Additional Building Above Grade, Below Grade
New Construction N
Schools
School District Anne Arundel County Public Schools
Others
Senior Community No
Tax ID 020104608593000
Ownership Fee Simple
SqFt Source Assessor
Special Listing Condition Standard
Read Less Info
Want to know what your home might be worth? Contact us for a FREE valuation!

Our team is ready to help you sell your home for the highest possible price ASAP

Bought with Summerlea A Lee • Berkshire Hathaway HomeServices PenFed Realty

"My job is to find and attract mastery-based agents to the office, protect the culture, and make sure everyone is happy! "






