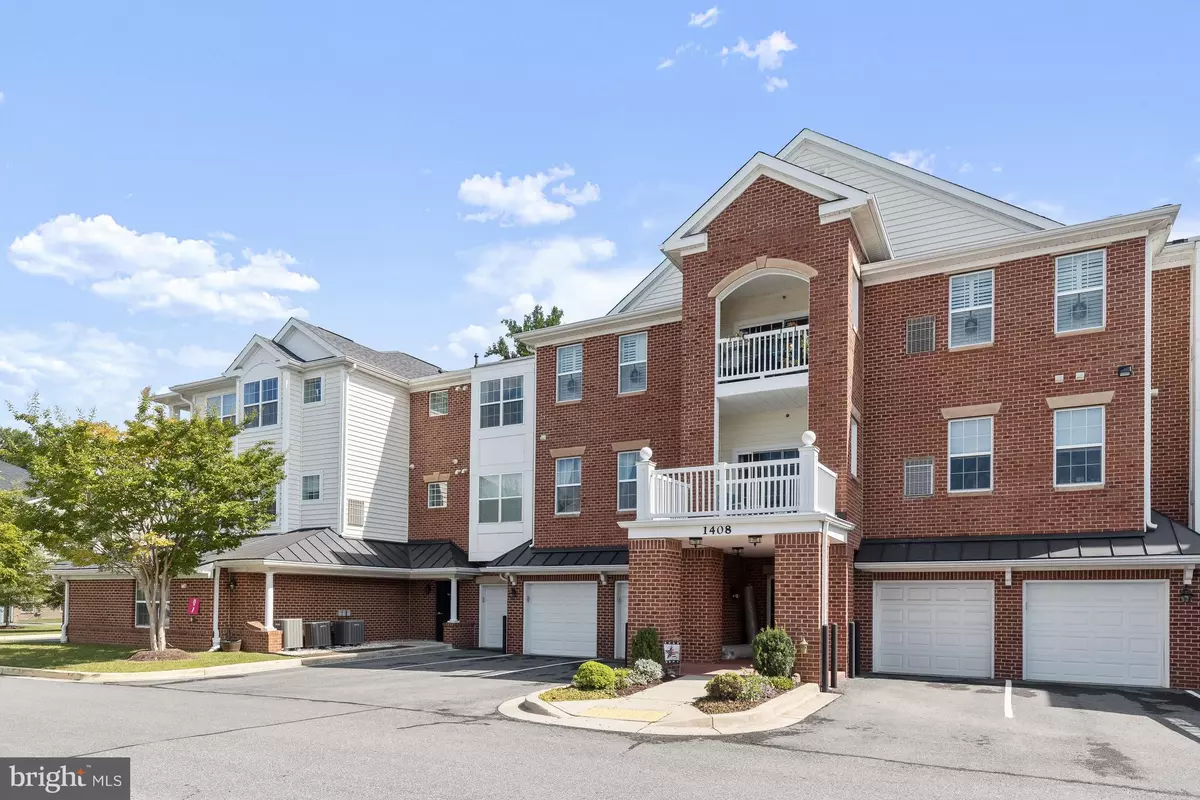$360,000
$350,000
2.9%For more information regarding the value of a property, please contact us for a free consultation.
2 Beds
2 Baths
1,342 SqFt
SOLD DATE : 09/12/2023
Key Details
Sold Price $360,000
Property Type Condo
Sub Type Condo/Co-op
Listing Status Sold
Purchase Type For Sale
Square Footage 1,342 sqft
Price per Sqft $268
Subdivision Carrolls Creek
MLS Listing ID MDAA2066094
Sold Date 09/12/23
Style Contemporary
Bedrooms 2
Full Baths 2
Condo Fees $424/mo
HOA Y/N N
Abv Grd Liv Area 1,342
Originating Board BRIGHT
Year Built 2012
Annual Tax Amount $3,005
Tax Year 2022
Property Description
Welcome to this exquisite first-floor condo located in the highly sought-after Carroll’s Creek neighborhood, a premier active adult community. This beautiful residence offers two bedrooms and two bathrooms and comes with an array of fantastic amenities, including a clubhouse with a well-equipped fitness center and an inviting outdoor pool. The condo's location is superb, situated just off of Rt 3 and central to a wonderful selection of shopping, dining, and entertainment options nearby. Upon arrival, you can access the condo either through the secure lobby or via the one-car garage, which adds to the convenience of this charming unit. Inside, you are greeted by an appealing interior featuring a neutral color palette, lovely hardwood floors, and stylish accent millwork, including crown molding, chair railing, and wainscoting. The modern open floor plan encompasses a spacious living and dining area, providing easy access to the patio for relaxation and outdoor enjoyment. The well-designed kitchen is a highlight of the condo, showcasing granite countertops with a breakfast bar, 42” cabinets, an accent backsplash, and gas cooking. The primary bedroom suite is a true haven boasting a cozy sitting area, a walk-in closet, and a private bathroom with a soaking tub, a walk-in shower, and a dual sink vanity. On the opposite side of the condo, you will find the second bedroom and the second full bathroom. Completing this exceptional home is a dedicated laundry area and ample storage space to keep everything organized and tidy.
Location
State MD
County Anne Arundel
Zoning R
Rooms
Other Rooms Living Room, Dining Room, Primary Bedroom, Bedroom 2, Kitchen
Main Level Bedrooms 2
Interior
Interior Features Breakfast Area, Ceiling Fan(s), Chair Railings, Combination Dining/Living, Crown Moldings, Dining Area, Entry Level Bedroom, Flat, Floor Plan - Open, Kitchen - Eat-In, Primary Bath(s), Recessed Lighting, Soaking Tub, Sprinkler System, Stall Shower, Tub Shower, Upgraded Countertops, Wainscotting, Walk-in Closet(s), Wood Floors
Hot Water Natural Gas
Heating Forced Air
Cooling Central A/C, Ceiling Fan(s)
Flooring Ceramic Tile, Engineered Wood
Fireplaces Number 1
Fireplaces Type Electric, Insert
Equipment Built-In Microwave, Dishwasher, Disposal, Dryer - Front Loading, Energy Efficient Appliances, ENERGY STAR Clothes Washer, Exhaust Fan, Icemaker, Oven/Range - Gas, Refrigerator, Water Heater
Furnishings No
Fireplace Y
Window Features Double Hung,Double Pane,Energy Efficient,Insulated,Screens
Appliance Built-In Microwave, Dishwasher, Disposal, Dryer - Front Loading, Energy Efficient Appliances, ENERGY STAR Clothes Washer, Exhaust Fan, Icemaker, Oven/Range - Gas, Refrigerator, Water Heater
Heat Source Natural Gas
Laundry Has Laundry, Main Floor, Dryer In Unit, Washer In Unit
Exterior
Exterior Feature Patio(s)
Garage Built In, Covered Parking, Garage - Front Entry, Garage Door Opener, Inside Access
Garage Spaces 2.0
Amenities Available Club House, Common Grounds, Community Center, Fitness Center, Jog/Walk Path, Party Room, Pool - Outdoor, Retirement Community
Waterfront N
Water Access N
Roof Type Shingle
Accessibility 2+ Access Exits, Doors - Lever Handle(s), Doors - Swing In, Elevator, Level Entry - Main, No Stairs, Other
Porch Patio(s)
Parking Type Attached Garage, Driveway, Parking Lot
Attached Garage 1
Total Parking Spaces 2
Garage Y
Building
Story 1
Unit Features Garden 1 - 4 Floors
Sewer Public Sewer
Water Public
Architectural Style Contemporary
Level or Stories 1
Additional Building Above Grade, Below Grade
Structure Type Dry Wall,High
New Construction N
Schools
School District Anne Arundel County Public Schools
Others
Pets Allowed Y
HOA Fee Include Common Area Maintenance,Ext Bldg Maint,Insurance,Lawn Maintenance,Pool(s),Road Maintenance,Snow Removal,Trash
Senior Community Yes
Age Restriction 55
Tax ID 020413790236053
Ownership Condominium
Security Features Fire Detection System,Main Entrance Lock,Smoke Detector,Sprinkler System - Indoor
Special Listing Condition Standard
Pets Description Size/Weight Restriction, Breed Restrictions, Number Limit
Read Less Info
Want to know what your home might be worth? Contact us for a FREE valuation!

Our team is ready to help you sell your home for the highest possible price ASAP

Bought with Melanie F Wood • Coldwell Banker Realty

"My job is to find and attract mastery-based agents to the office, protect the culture, and make sure everyone is happy! "






