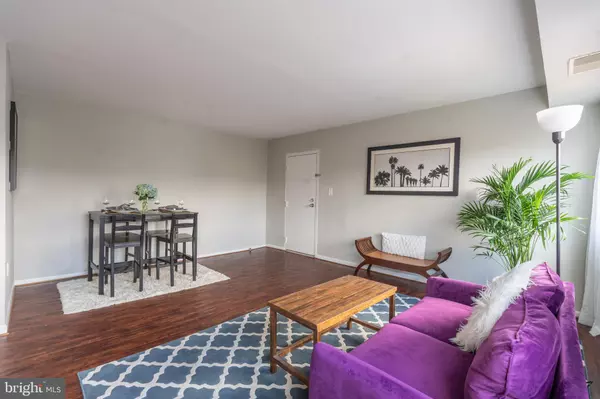$237,000
$229,900
3.1%For more information regarding the value of a property, please contact us for a free consultation.
1 Bed
1 Bath
705 SqFt
SOLD DATE : 09/14/2023
Key Details
Sold Price $237,000
Property Type Condo
Sub Type Condo/Co-op
Listing Status Sold
Purchase Type For Sale
Square Footage 705 sqft
Price per Sqft $336
Subdivision Bolling Brook
MLS Listing ID VAAX2026572
Sold Date 09/14/23
Style Colonial
Bedrooms 1
Full Baths 1
Condo Fees $406/mo
HOA Y/N N
Abv Grd Liv Area 705
Originating Board BRIGHT
Year Built 1961
Annual Tax Amount $2,249
Tax Year 2023
Property Description
Welcome to this open floor plan, top level 1 Bedroom 1 Bath condo located in the desirable and charming Bolling Brook community.
Full of natural light, this unit offers a combination living and dining area, space for a desk if you work from home, an eat-at counter for your breakfast/morning coffee. Cook and converse with your guests from the kitchen which overlooks the dining and living rooms.
The spacious bedroom has enough sq ft for a king bed, a workspace and it has a large closet with Elfa shelving. Extra storage available in the closet between the bedroom and bathroom which can be used as a pantry or for your linen. Wood laminate floors in the living room and bedroom. Included is a storage closet in the locked basement, one assigned parking space and In-Unit washer/dryer.
Bolling Brook Condominiums consists of 225 homes, on-site management, a porter for the common areas, grilling/picnic area, organized clubs (think Book Club), and a local city park next door. Beat the summer heat by splashing in community pool or take your pup to the community dog park for playtime.
In real estate, it's all about Location, Location, Location! Bolling Brook is convenient to major highways and public transportation making a commute to DC, Pentagon, Old Town, etc a breeze. The recently opened Harris Teeter Plaza, with the delicious Sushi Jin and Silver Diner, is within a 5 minute walk.
Don't miss this opportunity! Schedule your tour today!
Location
State VA
County Alexandria City
Zoning RA
Rooms
Other Rooms Bedroom 1
Main Level Bedrooms 1
Interior
Interior Features Combination Dining/Living, Window Treatments, Entry Level Bedroom, Floor Plan - Open
Hot Water Electric
Heating Forced Air
Cooling Central A/C
Flooring Laminate Plank
Equipment Built-In Microwave, Dishwasher, Disposal, Dryer - Electric, Oven/Range - Electric, Refrigerator, Washer
Fireplace N
Appliance Built-In Microwave, Dishwasher, Disposal, Dryer - Electric, Oven/Range - Electric, Refrigerator, Washer
Heat Source Electric
Exterior
Parking On Site 1
Amenities Available Common Grounds, Extra Storage, Pool - Outdoor, Tot Lots/Playground
Water Access N
Accessibility None
Garage N
Building
Story 1
Unit Features Garden 1 - 4 Floors
Sewer Public Sewer
Water Public
Architectural Style Colonial
Level or Stories 1
Additional Building Above Grade, Below Grade
New Construction N
Schools
High Schools Alexandria City
School District Alexandria City Public Schools
Others
Pets Allowed Y
HOA Fee Include Ext Bldg Maint,Management,Insurance,Pool(s),Reserve Funds,Road Maintenance,Snow Removal,Trash,Water,Parking Fee,Sewer
Senior Community No
Tax ID 50468170
Ownership Condominium
Acceptable Financing Cash, Conventional, VA, FHA
Listing Terms Cash, Conventional, VA, FHA
Financing Cash,Conventional,VA,FHA
Special Listing Condition Standard
Pets Allowed Dogs OK, Cats OK
Read Less Info
Want to know what your home might be worth? Contact us for a FREE valuation!

Our team is ready to help you sell your home for the highest possible price ASAP

Bought with Jason Cheperdak • Samson Properties
"My job is to find and attract mastery-based agents to the office, protect the culture, and make sure everyone is happy! "






