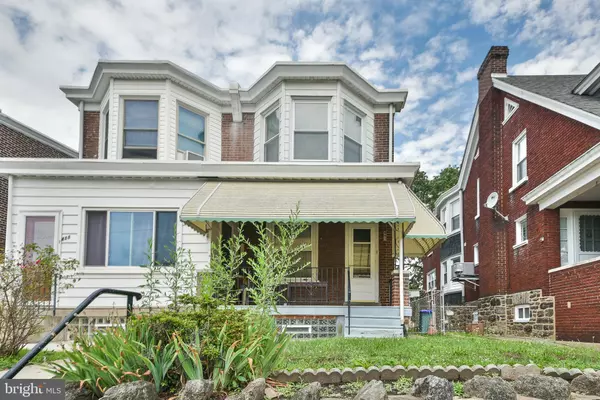$300,000
$299,900
For more information regarding the value of a property, please contact us for a free consultation.
3 Beds
2 Baths
1,424 SqFt
SOLD DATE : 08/31/2023
Key Details
Sold Price $300,000
Property Type Single Family Home
Sub Type Twin/Semi-Detached
Listing Status Sold
Purchase Type For Sale
Square Footage 1,424 sqft
Price per Sqft $210
Subdivision Roxborough
MLS Listing ID PAPH2254410
Sold Date 08/31/23
Style Straight Thru
Bedrooms 3
Full Baths 1
Half Baths 1
HOA Y/N N
Abv Grd Liv Area 1,424
Originating Board BRIGHT
Year Built 1930
Annual Tax Amount $3,271
Tax Year 2022
Lot Size 2,094 Sqft
Acres 0.05
Lot Dimensions 19.00 x 110.00
Property Description
This Colonial-Striaght-thru style home features 3 bedrooms, 1.5 bathrooms, and is situated in the heart of the Roxborough Neighborhood. Walk through the front door into the inviting living room with an abundance of natural light. The kitchen is bright and airy. Once on the second floor, step into the over-sized, luxurious master bedroom featuring a large, bay window and a ceiling fan. There are 2 more generously-sized bedrooms and a bathroom on the second floor. The basement has a half-bath, full-size laundry, and Bilco doors to the backyard. Use this space for entertainment, play, work, or hobbies! Great location! Close to restaurants, shopping, and major roadways. This home won't stay on the market for long. Don't let this one get away!
Location
State PA
County Philadelphia
Area 19128 (19128)
Zoning RSA5
Rooms
Other Rooms Primary Bedroom, Bedroom 2, Bedroom 3, Basement, Storage Room, Bathroom 1
Basement Full, Outside Entrance, Walkout Stairs
Interior
Interior Features Carpet, Ceiling Fan(s), Dining Area, Floor Plan - Traditional, Kitchen - Country
Hot Water Natural Gas
Heating Hot Water
Cooling Ceiling Fan(s), Window Unit(s)
Fireplace N
Heat Source Natural Gas
Exterior
Exterior Feature Patio(s), Porch(es)
Fence Chain Link
Waterfront N
Water Access N
Accessibility None
Porch Patio(s), Porch(es)
Garage N
Building
Story 2
Foundation Slab
Sewer Public Sewer
Water Public
Architectural Style Straight Thru
Level or Stories 2
Additional Building Above Grade, Below Grade
New Construction N
Schools
Elementary Schools Cook-Wissahickon
Middle Schools Cook-Wissahickon School
High Schools Roxborough
School District The School District Of Philadelphia
Others
Senior Community No
Tax ID 212050900
Ownership Fee Simple
SqFt Source Assessor
Acceptable Financing Cash, Conventional, FHA, VA
Listing Terms Cash, Conventional, FHA, VA
Financing Cash,Conventional,FHA,VA
Special Listing Condition Standard
Read Less Info
Want to know what your home might be worth? Contact us for a FREE valuation!

Our team is ready to help you sell your home for the highest possible price ASAP

Bought with Maria L Morrow • BHHS Fox & Roach-Chestnut Hill

"My job is to find and attract mastery-based agents to the office, protect the culture, and make sure everyone is happy! "






