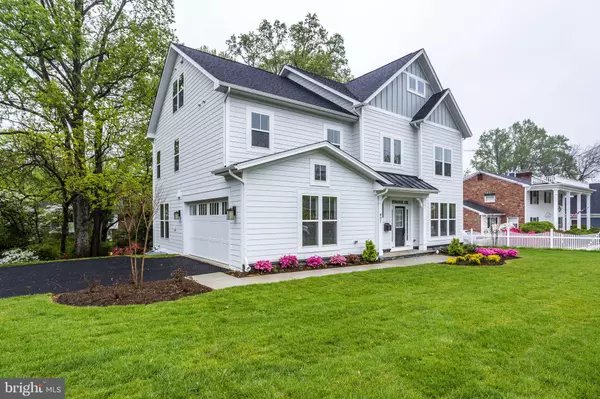$1,795,080
$1,624,900
10.5%For more information regarding the value of a property, please contact us for a free consultation.
4 Beds
4 Baths
3,654 SqFt
SOLD DATE : 09/15/2023
Key Details
Sold Price $1,795,080
Property Type Single Family Home
Sub Type Detached
Listing Status Sold
Purchase Type For Sale
Square Footage 3,654 sqft
Price per Sqft $491
Subdivision Berkshire
MLS Listing ID VAAR2008602
Sold Date 09/15/23
Style Craftsman
Bedrooms 4
Full Baths 3
Half Baths 1
HOA Y/N N
Abv Grd Liv Area 3,654
Originating Board BRIGHT
Year Built 2022
Annual Tax Amount $8,769
Tax Year 2021
Lot Size 6,440 Sqft
Acres 0.15
Property Description
OFF SITE OPEN HOUSE at The Arbors of McLean. SAT and SUN 1 to 4
The Florence model makes its debut in Arlington! It’s the house with everything you need and nothing you don’t for the right price. This home has been priced with Platinum features to start ready for you to come design yourself, make this one your own, and take advantage of pre-construction pricing. The Florence Model offers 4 finished levels.
The Main Level offers a Study, bright open Family Room, and large Kitchen. The Dining/Morning Room w/box down ceiling offers no wasted space, use this bright open room 365 days a year and be the family’s gathering place. Stacked HW stairs, and Platinum features offer hardwood floors on the main Level and 2nd level hallway.
On the 2nd level, the Master Suite offers large walk-in closet, Large frameless Shower with tile seat, and dual vanities. An oversized Laundry Room and two ample sized BRs w/ a pocket doored Buddy Bath rounds out the 2nd level.
The 3rd level loft has 2 more BRs, and Full Bath. One of the BRs up here can be used as additional office or playroom if you like. Oh Yeah great views from up here!
The Basement offers a Bedroom, Full Bath, and Rec-Room to add your finishing touches. Add a Wet Bar Rough-in to ensure your future entertainment plans will be accomplished.
There is a whole house fan on the second level with ability to improve the air quality within the entire home. We can offers a low down payment, closing cost incentive, and amazing selections to build your home with just the options you want. This home comes with 2x6 Framing, a “best in the business” 10 year transferable warranty, fixed site work cost, and guaranteed delivery dates. Quality is not expensive, it’s priceless!
Location
State VA
County Arlington
Zoning R-8
Rooms
Other Rooms Dining Room, Primary Bedroom, Bedroom 2, Bedroom 3, Bedroom 4, Kitchen, Family Room, Foyer, Study, Loft, Mud Room, Storage Room, Primary Bathroom, Full Bath, Half Bath
Basement Sump Pump, Unfinished
Interior
Interior Features Air Filter System, Family Room Off Kitchen, Floor Plan - Open, Formal/Separate Dining Room, Kitchen - Eat-In, Kitchen - Island, Kitchen - Table Space, Pantry, Recessed Lighting
Hot Water 60+ Gallon Tank, Natural Gas
Cooling Air Purification System, Energy Star Cooling System, Central A/C
Flooring Engineered Wood, Concrete, Ceramic Tile, Carpet
Fireplaces Number 2
Fireplaces Type Gas/Propane
Equipment Air Cleaner, Cooktop, Dishwasher, Disposal, Energy Efficient Appliances, ENERGY STAR Refrigerator, ENERGY STAR Freezer, Oven - Self Cleaning, Oven - Wall, Stainless Steel Appliances, Range Hood, Washer/Dryer Hookups Only, Water Heater
Fireplace Y
Window Features ENERGY STAR Qualified,Low-E,Insulated,Vinyl Clad
Appliance Air Cleaner, Cooktop, Dishwasher, Disposal, Energy Efficient Appliances, ENERGY STAR Refrigerator, ENERGY STAR Freezer, Oven - Self Cleaning, Oven - Wall, Stainless Steel Appliances, Range Hood, Washer/Dryer Hookups Only, Water Heater
Heat Source Natural Gas
Exterior
Garage Garage - Front Entry, Garage Door Opener
Garage Spaces 4.0
Waterfront N
Water Access N
Roof Type Architectural Shingle,Asphalt
Accessibility None
Attached Garage 2
Total Parking Spaces 4
Garage Y
Building
Story 3.5
Foundation Concrete Perimeter
Sewer Public Sewer
Water Public
Architectural Style Craftsman
Level or Stories 3.5
Additional Building Above Grade, Below Grade
Structure Type 9'+ Ceilings,Dry Wall
New Construction Y
Schools
Elementary Schools Nottingham
Middle Schools Williamsburg
High Schools Yorktown
School District Arlington County Public Schools
Others
Senior Community No
Tax ID 01-029-004
Ownership Fee Simple
SqFt Source Assessor
Special Listing Condition Standard
Read Less Info
Want to know what your home might be worth? Contact us for a FREE valuation!

Our team is ready to help you sell your home for the highest possible price ASAP

Bought with Carrie Pellegrino • Pearson Smith Realty, LLC

"My job is to find and attract mastery-based agents to the office, protect the culture, and make sure everyone is happy! "






