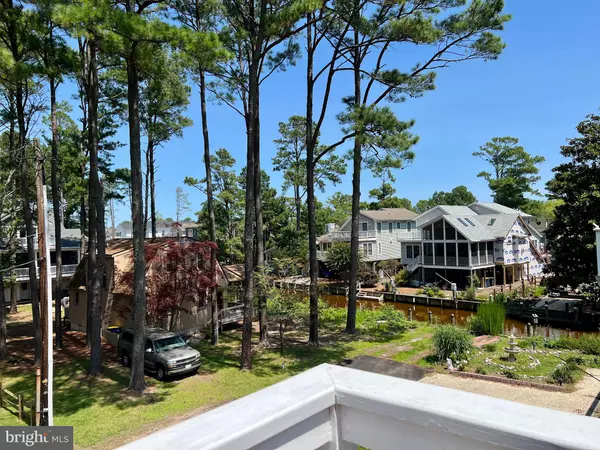$1,100,000
$1,050,000
4.8%For more information regarding the value of a property, please contact us for a free consultation.
4 Beds
4 Baths
2,500 SqFt
SOLD DATE : 09/15/2023
Key Details
Sold Price $1,100,000
Property Type Single Family Home
Sub Type Detached
Listing Status Sold
Purchase Type For Sale
Square Footage 2,500 sqft
Price per Sqft $440
Subdivision Tingles Addition
MLS Listing ID DESU2045258
Sold Date 09/15/23
Style Coastal
Bedrooms 4
Full Baths 3
Half Baths 1
HOA Y/N N
Abv Grd Liv Area 2,500
Originating Board BRIGHT
Year Built 2003
Annual Tax Amount $2,659
Tax Year 2022
Lot Size 6,534 Sqft
Acres 0.15
Lot Dimensions 77.00 x 90.00
Property Description
Worth the wait! Welcome to 608 3rd St located in the sought after Tingles Addition community. You'll surely appreciate this spacious and airy Coastal 4 bedroom(2 Primary Suites) 3.5 bathroom home with an open floor - boasting canal views, a screened porch, numerous sundecks and balconies, outdoor shower, huge shed on ground level with storage galore - You, your friends and family will surely be impressed. Memories are just waiting to be made. Just a short .5 miles to downtown Bethany Beach and all this desirable beach town has to offer! Only .3 miles to restaurants and shopping on Garfield Parkway. If you prefer not to walk into town - take the Bethany Trolley ( a stop is just steps away) or use your Bethany Beach parking permit:) Professional photos Coming Soon
Location
State DE
County Sussex
Area Baltimore Hundred (31001)
Zoning TN
Rooms
Main Level Bedrooms 1
Interior
Hot Water Electric
Heating Heat Pump(s), Zoned
Cooling Central A/C
Fireplaces Number 1
Fireplaces Type Gas/Propane
Equipment Oven - Single, Refrigerator, Dishwasher, Disposal, Microwave, Washer, Dryer, Water Heater
Fireplace Y
Appliance Oven - Single, Refrigerator, Dishwasher, Disposal, Microwave, Washer, Dryer, Water Heater
Heat Source Electric
Laundry Main Floor
Exterior
Exterior Feature Porch(es), Balconies- Multiple, Deck(s), Enclosed, Screened
Garage Spaces 5.0
Fence Partially, Split Rail
Water Access N
Roof Type Pitched,Shingle
Accessibility None
Porch Porch(es), Balconies- Multiple, Deck(s), Enclosed, Screened
Total Parking Spaces 5
Garage N
Building
Story 2
Foundation Pilings
Sewer Public Sewer
Water Public
Architectural Style Coastal
Level or Stories 2
Additional Building Above Grade, Below Grade
New Construction N
Schools
School District Indian River
Others
Senior Community No
Tax ID 134-13.19-31.00
Ownership Fee Simple
SqFt Source Assessor
Security Features Carbon Monoxide Detector(s),Smoke Detector
Acceptable Financing Cash, Conventional
Listing Terms Cash, Conventional
Financing Cash,Conventional
Special Listing Condition Standard
Read Less Info
Want to know what your home might be worth? Contact us for a FREE valuation!

Our team is ready to help you sell your home for the highest possible price ASAP

Bought with SUSAN A VERNER • Long & Foster Real Estate, Inc.

"My job is to find and attract mastery-based agents to the office, protect the culture, and make sure everyone is happy! "






