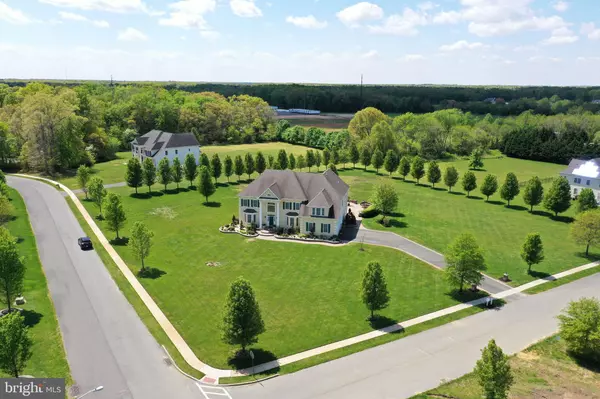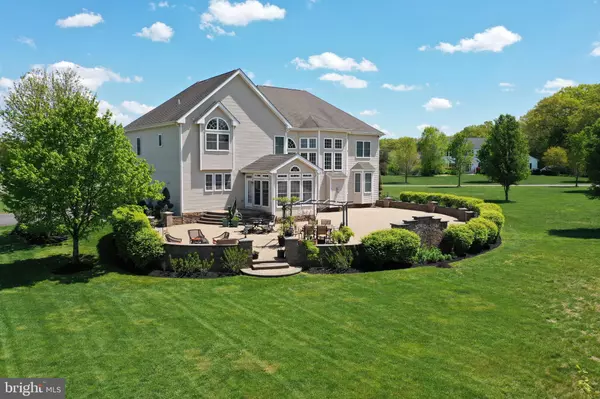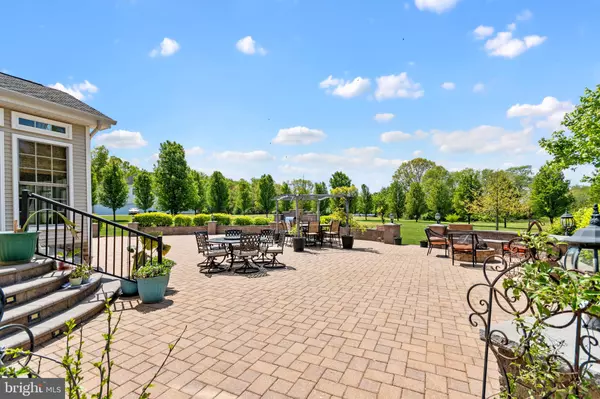$699,000
$699,000
For more information regarding the value of a property, please contact us for a free consultation.
5 Beds
5 Baths
7,124 SqFt
SOLD DATE : 09/15/2023
Key Details
Sold Price $699,000
Property Type Single Family Home
Sub Type Detached
Listing Status Sold
Purchase Type For Sale
Square Footage 7,124 sqft
Price per Sqft $98
Subdivision Edgewood Estates
MLS Listing ID NJSA2008276
Sold Date 09/15/23
Style Colonial
Bedrooms 5
Full Baths 5
HOA Fees $44/ann
HOA Y/N Y
Abv Grd Liv Area 7,124
Originating Board BRIGHT
Year Built 2007
Annual Tax Amount $21,632
Tax Year 2022
Lot Size 2.350 Acres
Acres 2.35
Lot Dimensions 0.00 x 0.00
Property Description
Nestled within the highly sought-after Edgewood Estates in picturesque Pittsgrove, this majestic residence exudes elegance and modern sophistication. The property spans an expansive two-acre lot, showcasing one of the region's most immaculate interiors and breathtaking outdoor retreats.
Upon entering, a grand two-story foyer welcomes you with gleaming hardwood floors, complemented by a graceful staircase. The exquisite dining room is adorned with elegant chair rails and crown molding, creating the perfect ambiance for lavish entertaining. The state-of-the-art gourmet kitchen is a chef's delight, featuring a spacious center island, abundant pantry, ample cabinetry and counter space, beautiful appliances, and a generous breakfast nook.
Unwind in the inviting family room, accentuated by soaring ceilings, a rear staircase, and a charming fireplace. The second floor boasts an open overlook to the foyer and family room, leading to a luxurious master suite complete with multiple walk-in closets, an expansive sitting area, and a sumptuous spa-like bathroom, equipped with a soaking tub, double sinks, and an upgraded shower. This private sanctuary provides the ultimate retreat for relaxation and rejuvenation. Two additional generously-sized bedrooms, each with private bathrooms and sizable closets, complete the upper level.
The vast basement offers boundless potential. The enchanting backyard is an entertainer's dream, boasting a sprawling paver patio and idyllic park-like setting for creating cherished memories. Additional highlights of this captivating home include a sprinkler system, intricate architectural detailing, stunning landscaping, and much more!
Conveniently located near a variety of dining and shopping options, as well as easy access to Routes 55, 47, and 40, this home provides a seamless commute to Philadelphia and Shore destinations. The prestigious Running Deer Golf Club is situated just across the street, enhancing the community's allure. Don't miss the opportunity to tour this exceptional residence - it's guaranteed to leave a lasting impression.
Location
State NJ
County Salem
Area Pittsgrove Twp (21711)
Zoning RES
Rooms
Other Rooms Living Room, Dining Room, Primary Bedroom, Bedroom 2, Bedroom 4, Kitchen, Family Room, Basement, Foyer, Sun/Florida Room, In-Law/auPair/Suite, Bathroom 3, Hobby Room, Primary Bathroom, Full Bath
Basement Fully Finished
Main Level Bedrooms 1
Interior
Interior Features Built-Ins, Carpet, Ceiling Fan(s), Chair Railings, Crown Moldings, Curved Staircase, Double/Dual Staircase, Kitchen - Island, Pantry, Primary Bath(s), Soaking Tub, Stall Shower, Walk-in Closet(s), Wood Floors, Recessed Lighting
Hot Water Natural Gas
Heating Forced Air
Cooling Central A/C, Ceiling Fan(s)
Fireplaces Number 1
Fireplaces Type Gas/Propane
Equipment Dishwasher, Microwave, Oven/Range - Gas, Refrigerator, Washer, Dryer
Fireplace Y
Appliance Dishwasher, Microwave, Oven/Range - Gas, Refrigerator, Washer, Dryer
Heat Source Natural Gas
Laundry Main Floor
Exterior
Parking Features Garage Door Opener, Garage - Side Entry, Built In, Inside Access
Garage Spaces 7.0
Water Access N
Accessibility None
Attached Garage 3
Total Parking Spaces 7
Garage Y
Building
Story 2
Foundation Concrete Perimeter
Sewer On Site Septic
Water Well
Architectural Style Colonial
Level or Stories 2
Additional Building Above Grade, Below Grade
New Construction N
Schools
School District Pittsgrove Township Public Schools
Others
Senior Community No
Tax ID 11-02001-00002 16
Ownership Fee Simple
SqFt Source Assessor
Special Listing Condition Standard
Read Less Info
Want to know what your home might be worth? Contact us for a FREE valuation!

Our team is ready to help you sell your home for the highest possible price ASAP

Bought with Kristen Recchiuti • HomeSmart First Advantage Realty

"My job is to find and attract mastery-based agents to the office, protect the culture, and make sure everyone is happy! "






